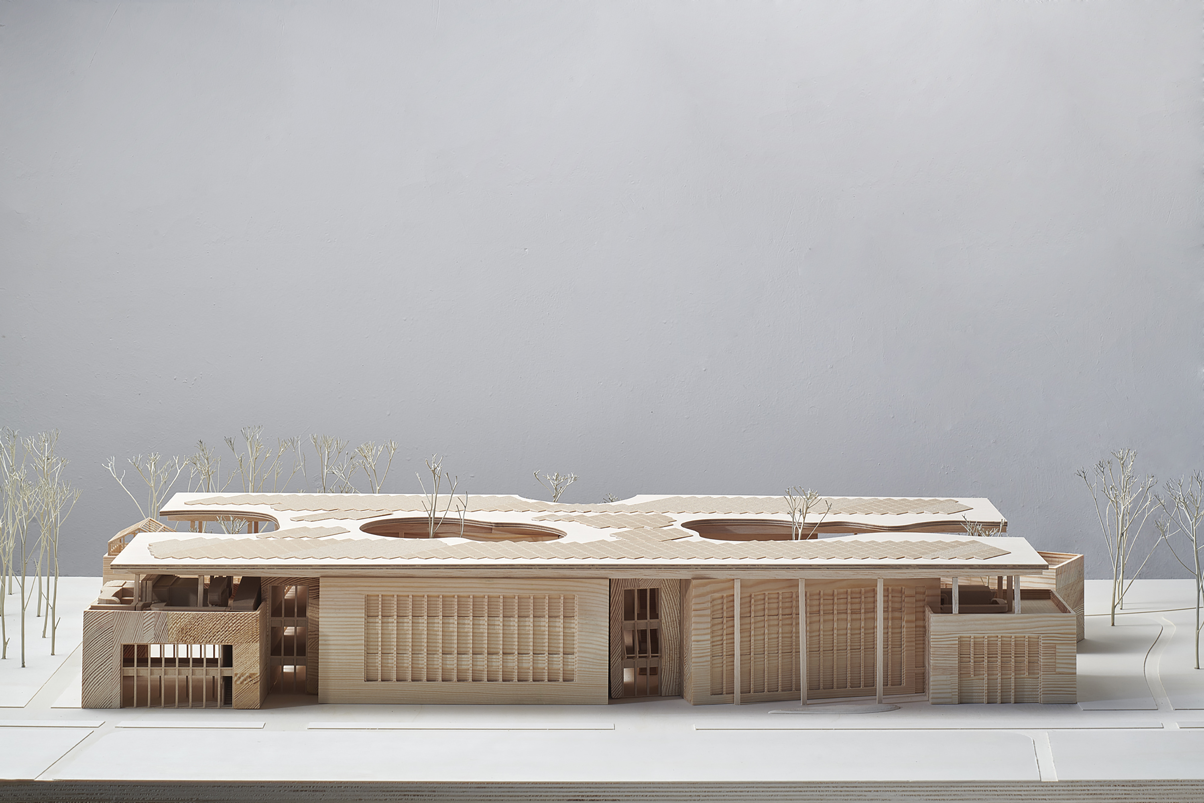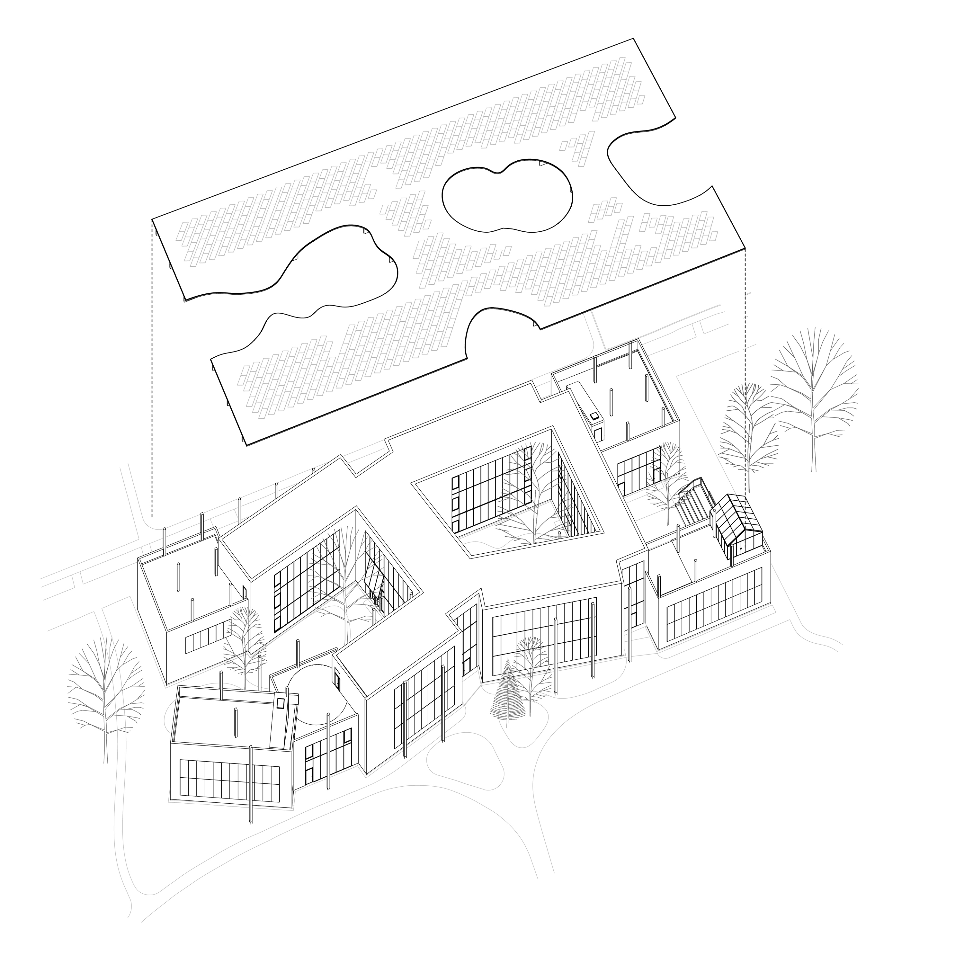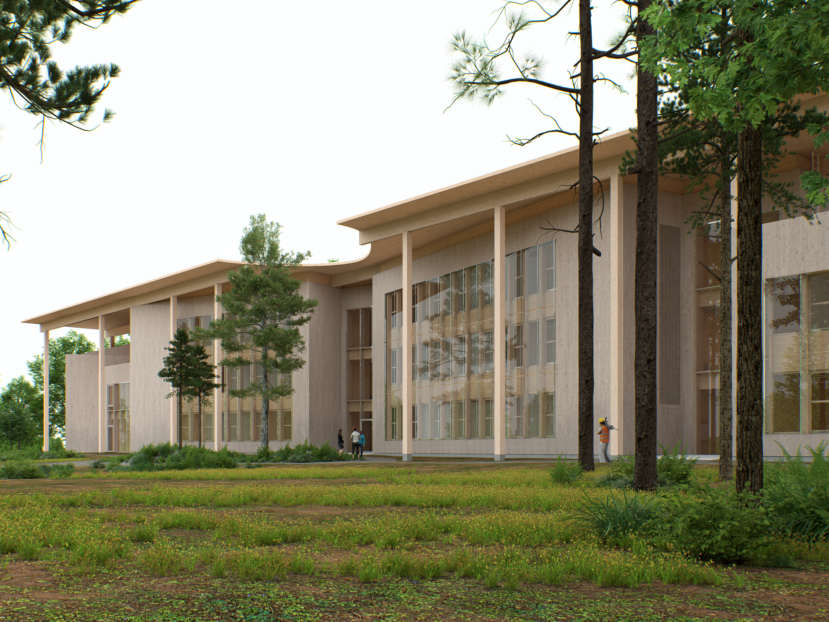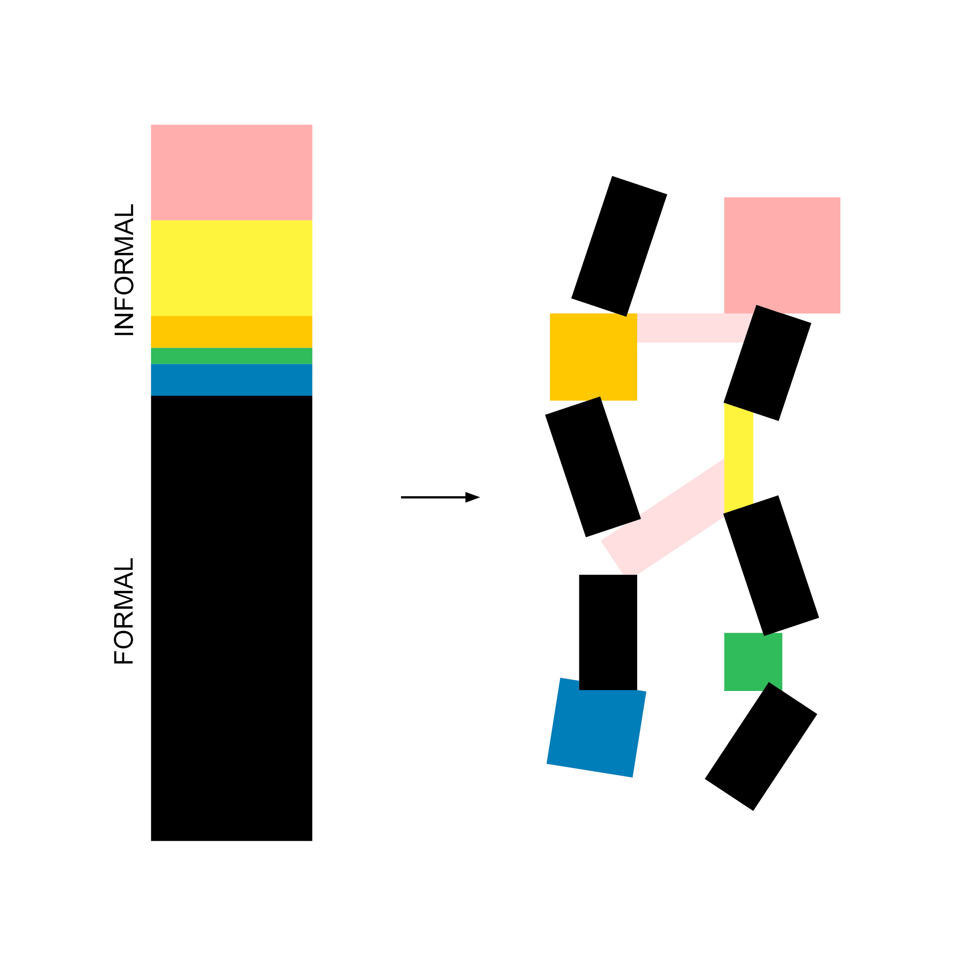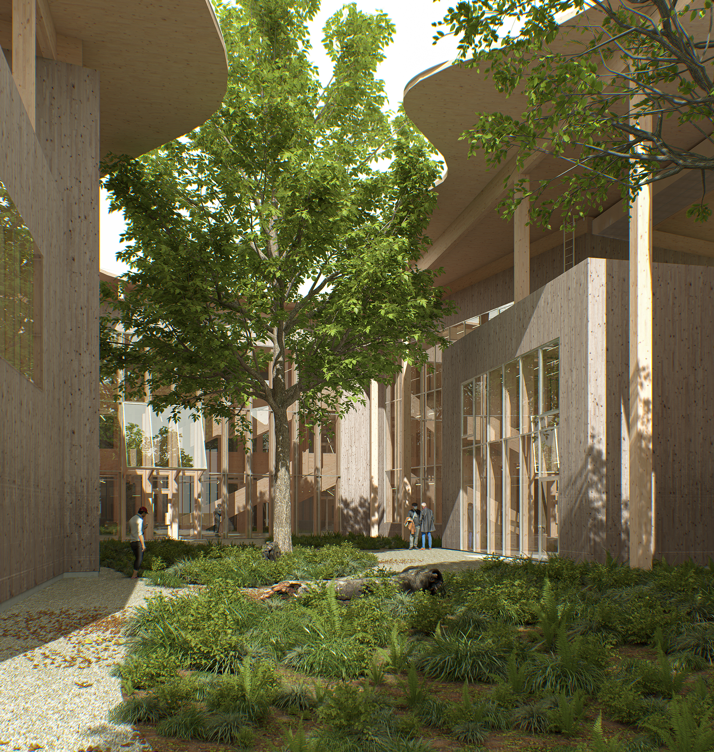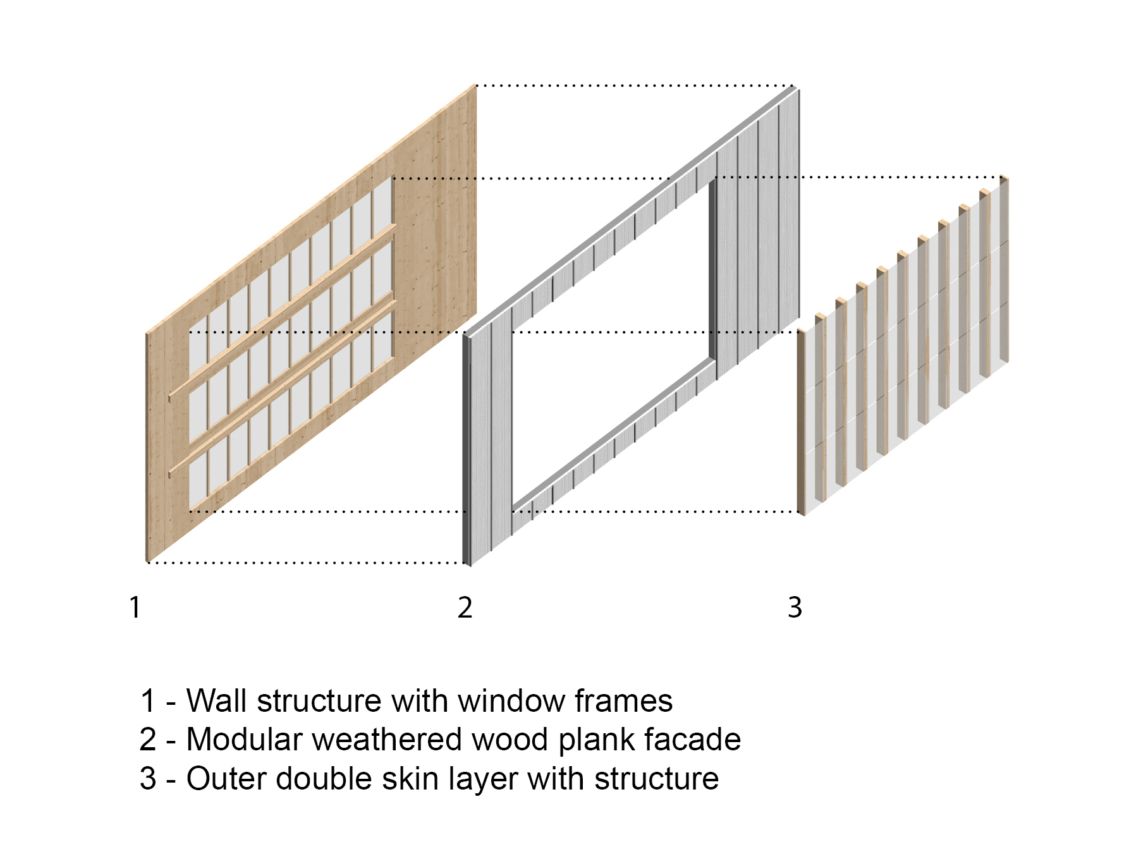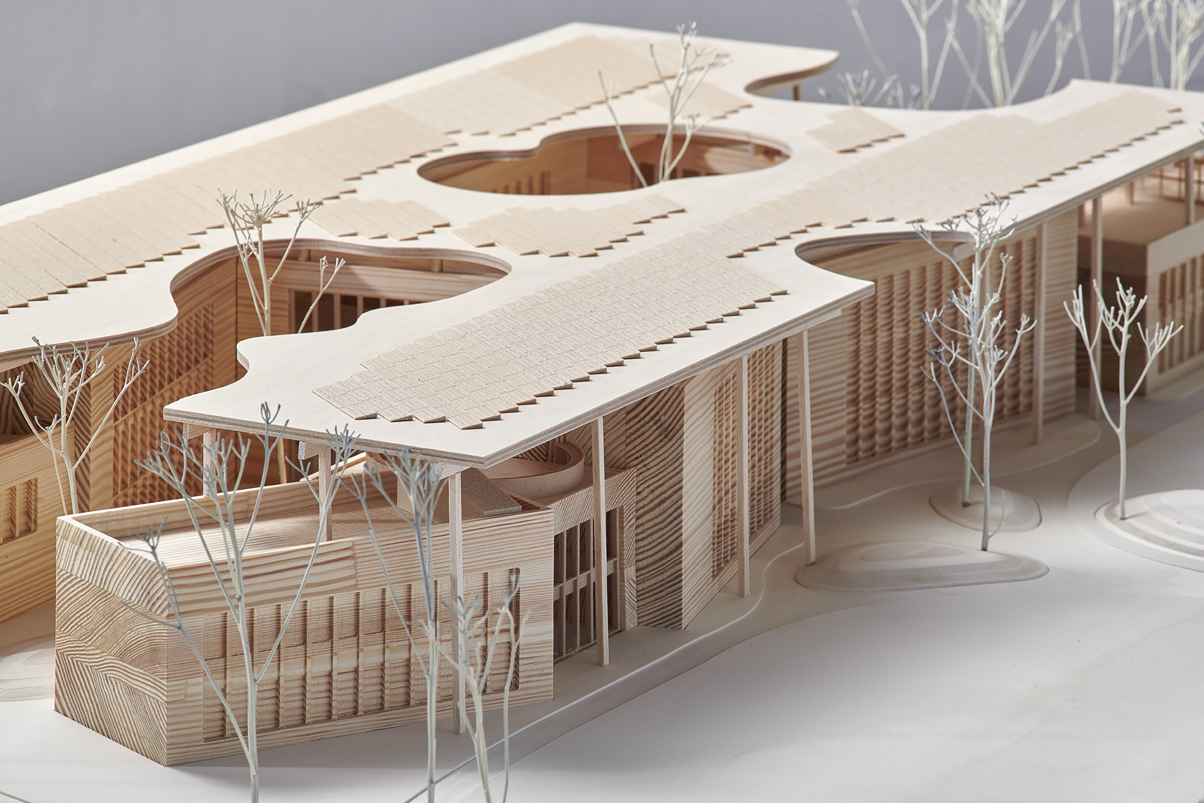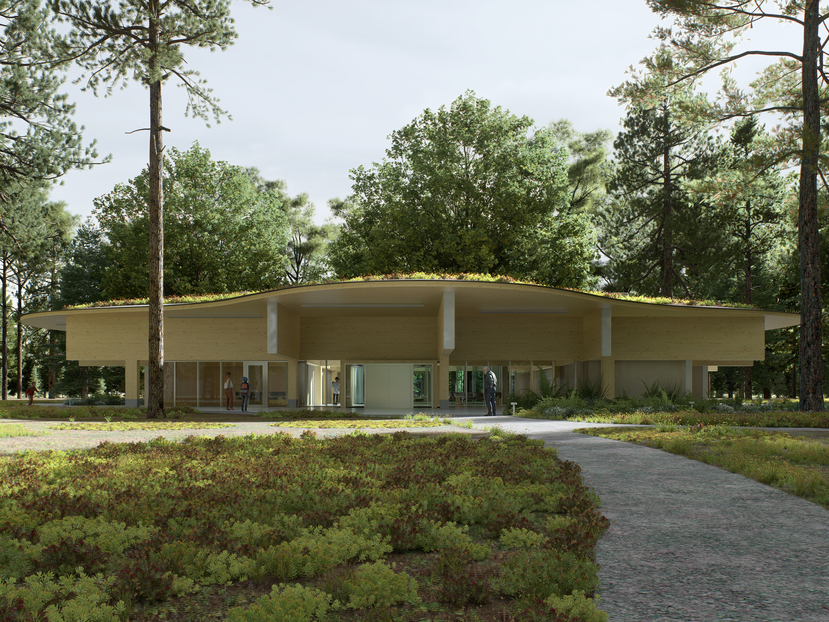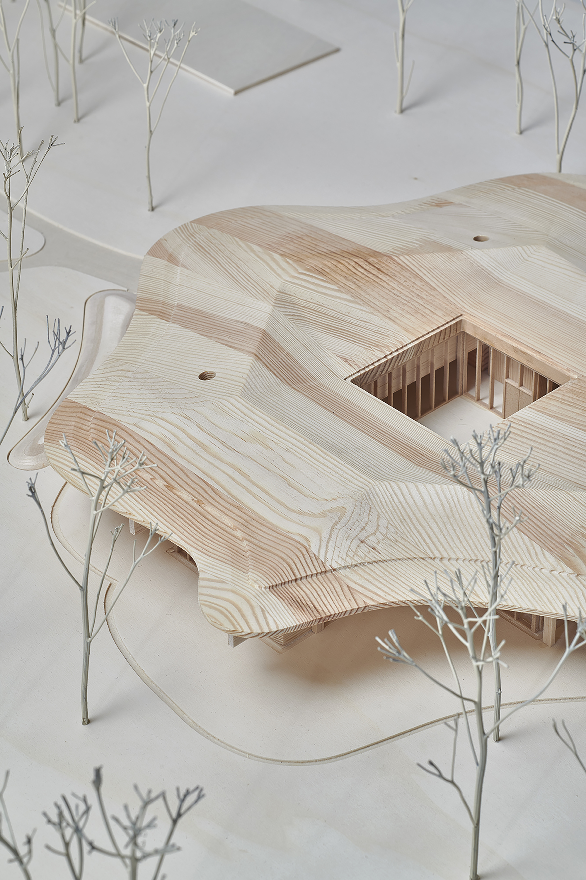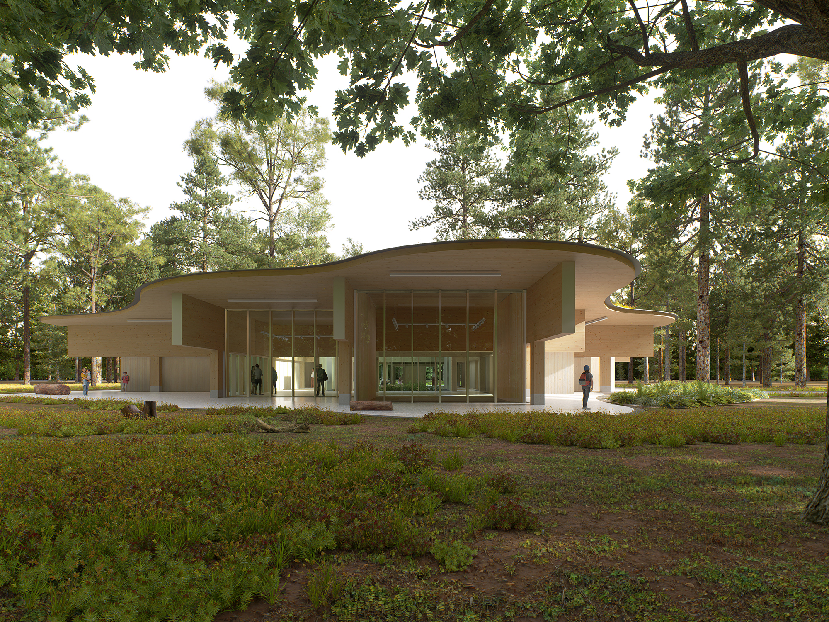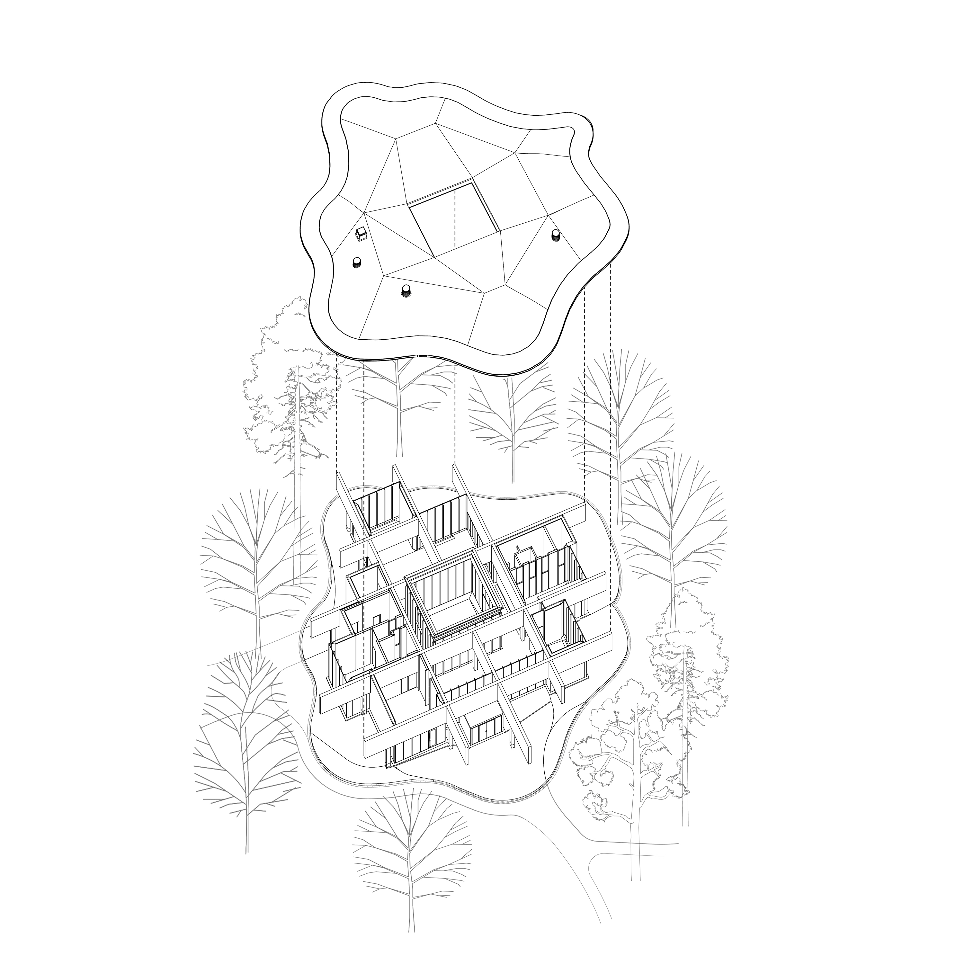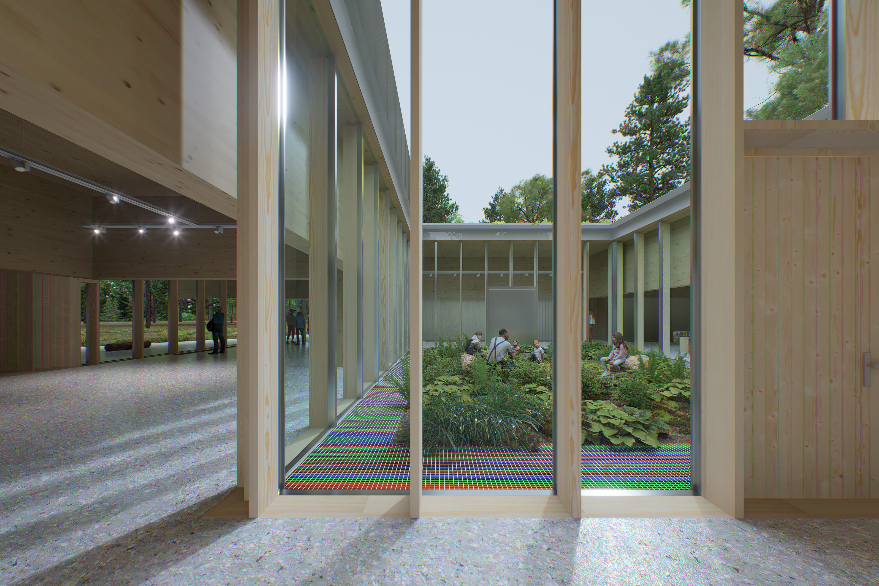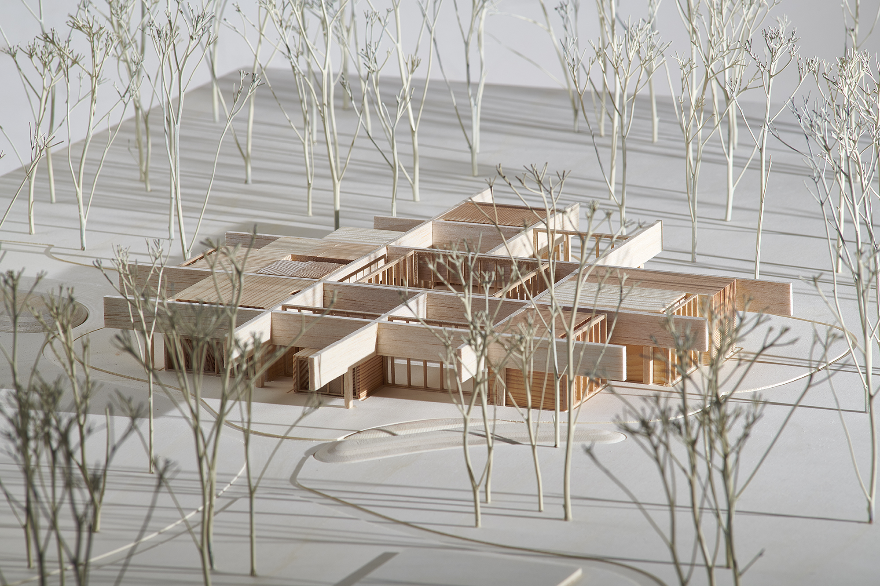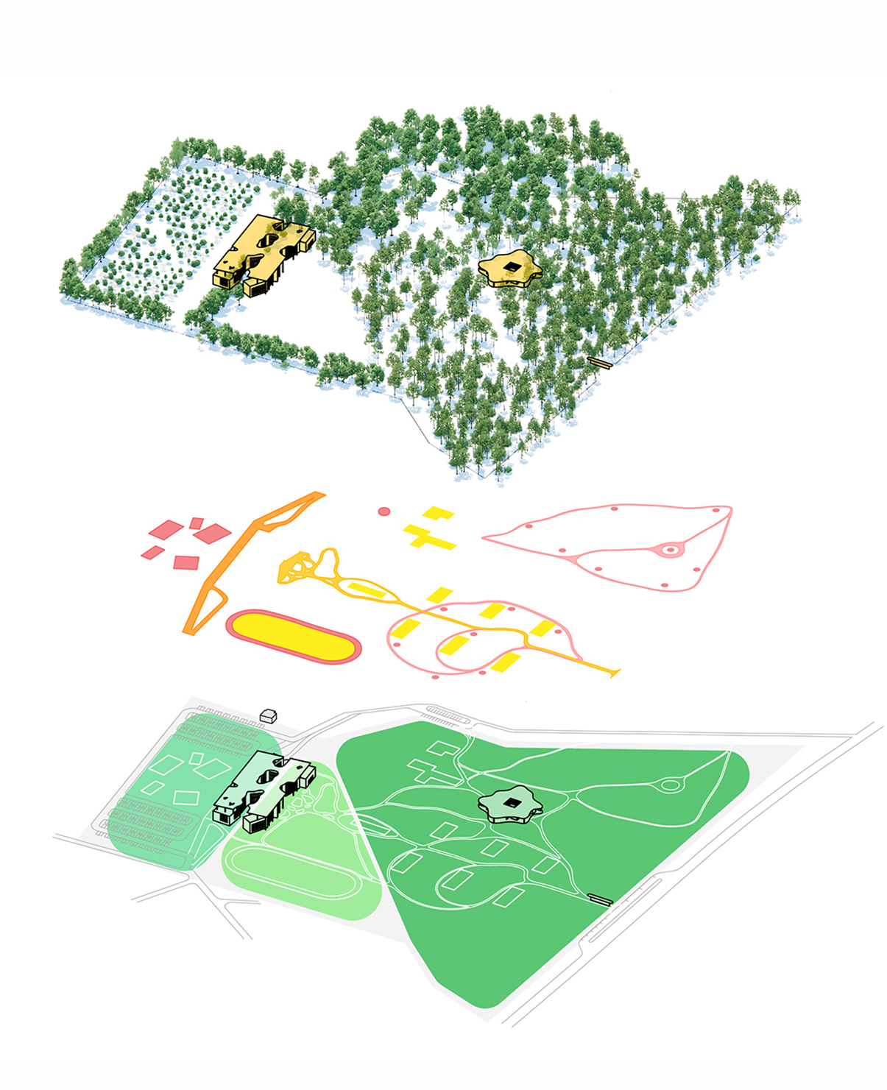Following the latest initiatives of the European Green Deal, New European Bauhaus, COP26 and others, Lithuania has announced a competition for its very first timber institution building. The new Headquarters of Forestry is set to become the pilot project to represent the forward thinking in sustainable architecture, reveal the beauty of timber construction and stimulate the use of renewable materials in the field.
Located in Lithuanian countryside, the site is composed of three distinct characters – a mature pine forest, a regular shaped garden framed by an alley of trees and a grassland in between. These three unique site elements begin the narrative of human relationship to natural and cultivated nature, centered at embracing the tree as the main focus of the project and its architectural intervention. The project consists of two main programs – the administration building connecting all three site elements while enfolding around the alley of trees and the visitor pavilion, with a public program situated in the middle of the forest park.
The alley of trees surrounding the garden shatters the block of office program into a small-scale cluster of intersecting volumes that embrace and delicately expose mature trees with their undergrowth ecology. The collection of differently programmed local scale volumes are covered by the rectangular light roof structure that is pierced by the crowns of existing trees. The roof shelters the diverse volumes from rain and overheat, while at the same time collecting the solar energy to cover the needs of the whole site. Focused at providing the diverse working environment with closed rooms for concentration interrupted by the informal meeting and break-out spaces, with interior activities spilling out to the forest courtyards and covered roof terraces, the new headquarter forms a collection of indoor and outdoor rooms clustered under one roof. The fraction of the forest surrounded by the building intimately intertwines with the work environment and becomes the main feature of the whole institution and its architecture.
The visitor pavilion on the contrary opens up to the 360o panorama of natural forest making it an important element of the exhibition. The organically shaped moss-covered roof inserted in between the existing pine trees is resting on rectangular program volumes underneath. The wooden blocks dedicated to closed service functions with open visitor spaces in between surround the green rectangular central courtyard. The perimeter terrace under the roof extends the indoor area to the outdoor for exhibition, education, recreation or shop functions as an inclusive intermediate public space between building and nature. The architecture of the pavilion empowers visitors to see and experience the forest while at the same time aims to expose the natural beauty of timber tectonics with extra large-scale structure elements that shape the spaces and hold the floating roof of a small-scale building.
The whole narrative of the site is completed by the forest cognitive park – an area reclaimed from the former summer camp and gradually returned to the natural ecosystem with various sections used to expose the forestry processes. All these landscape elements and proposed buildings of the winning project form a sensitive relationship to the forest representing the specific function, purpose and focus point of the Forestry Headquarters, seeking to become a true landmark for the future of sustainable architecture.

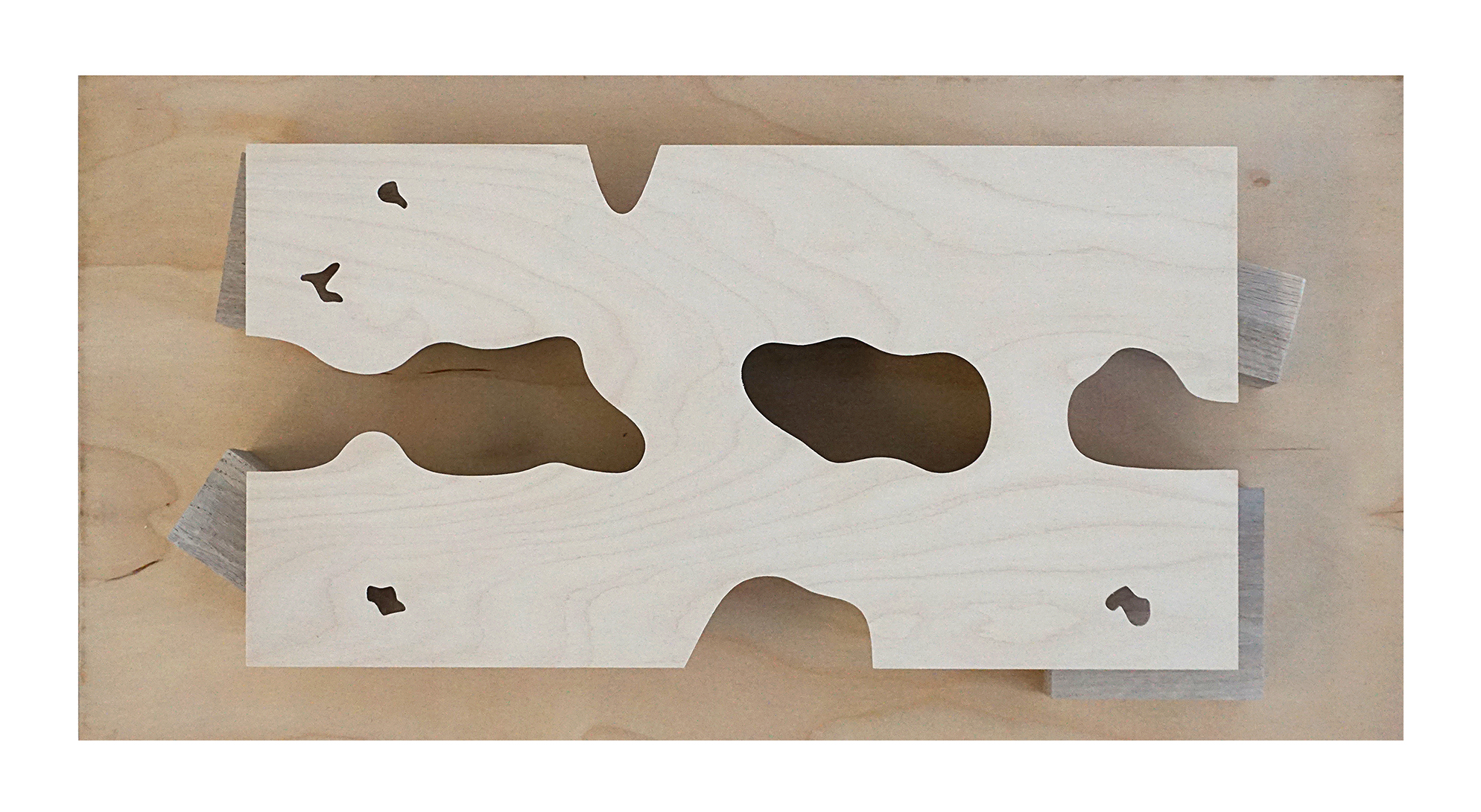
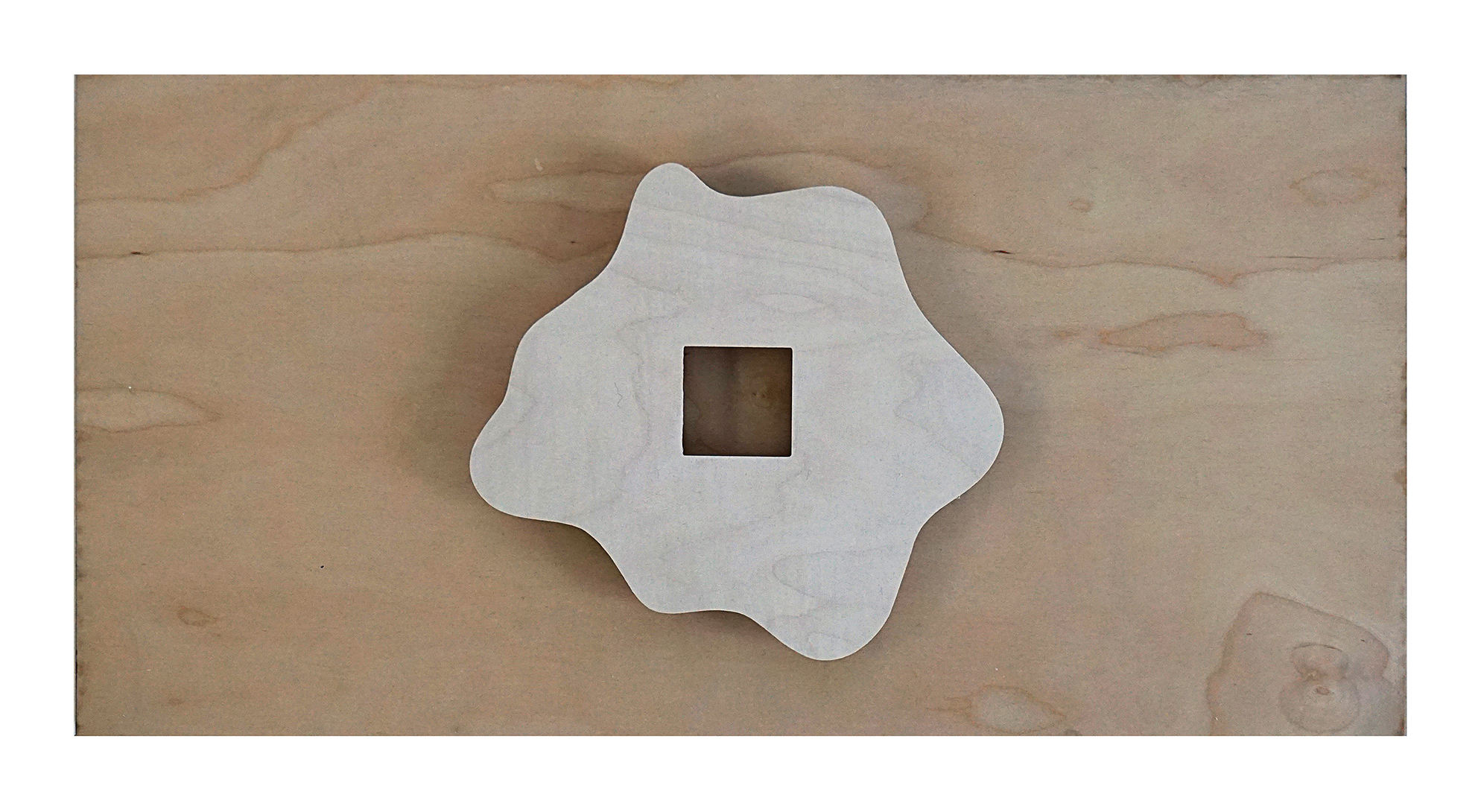

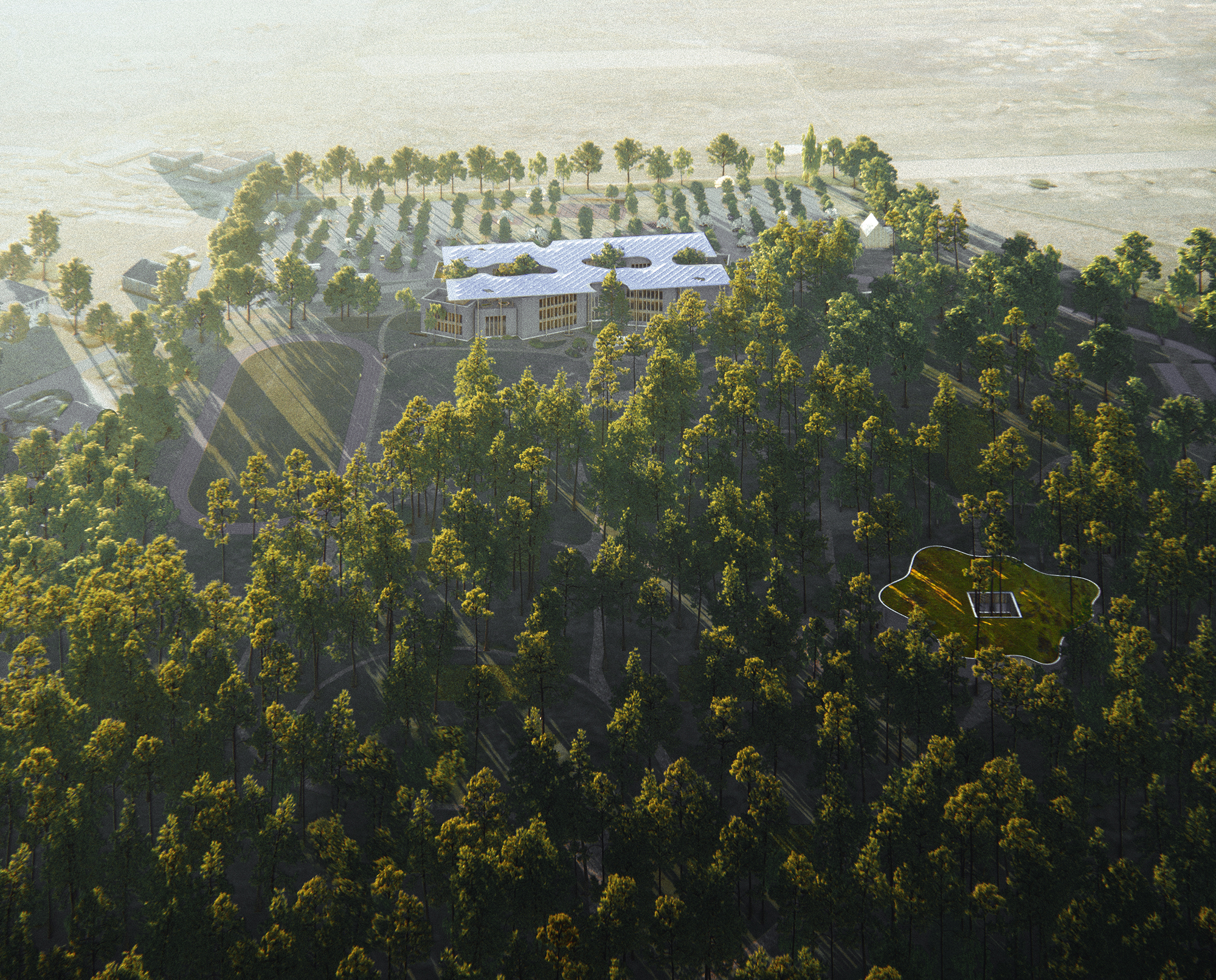
![]()
