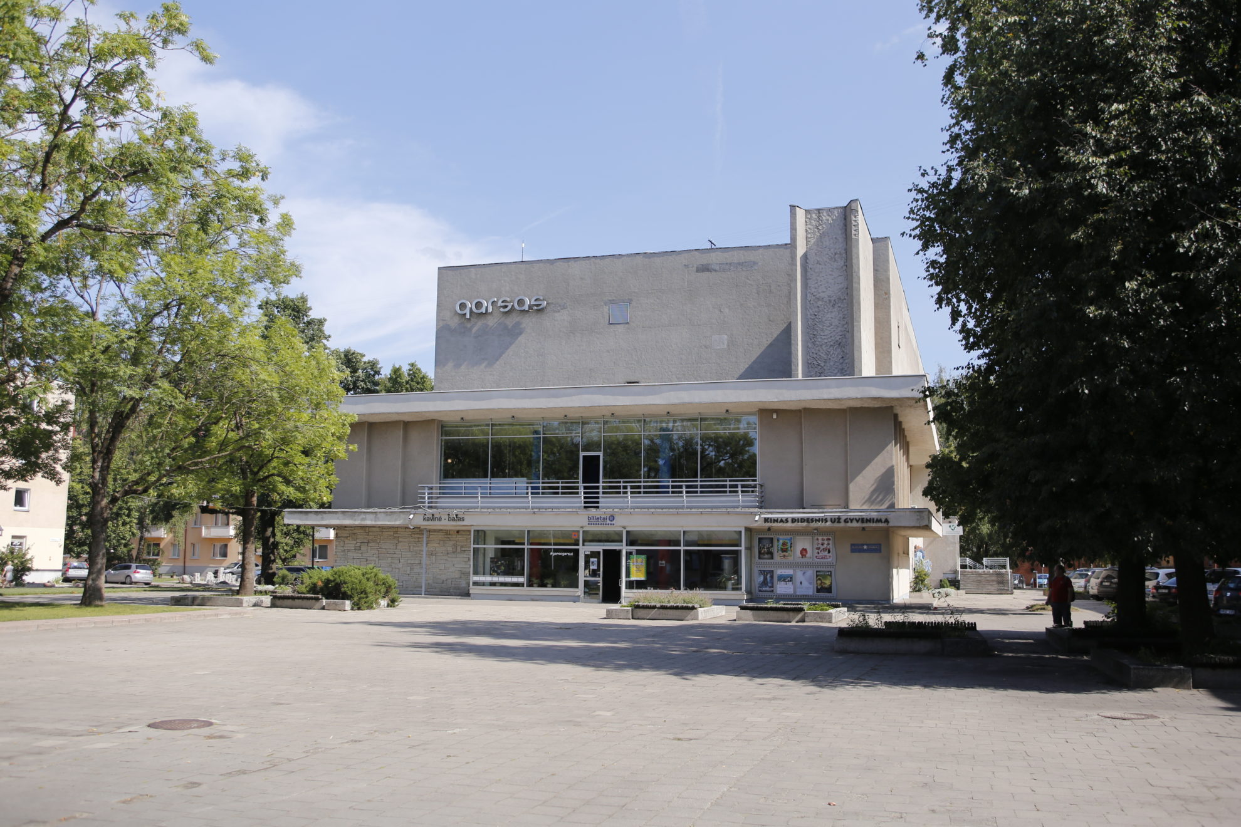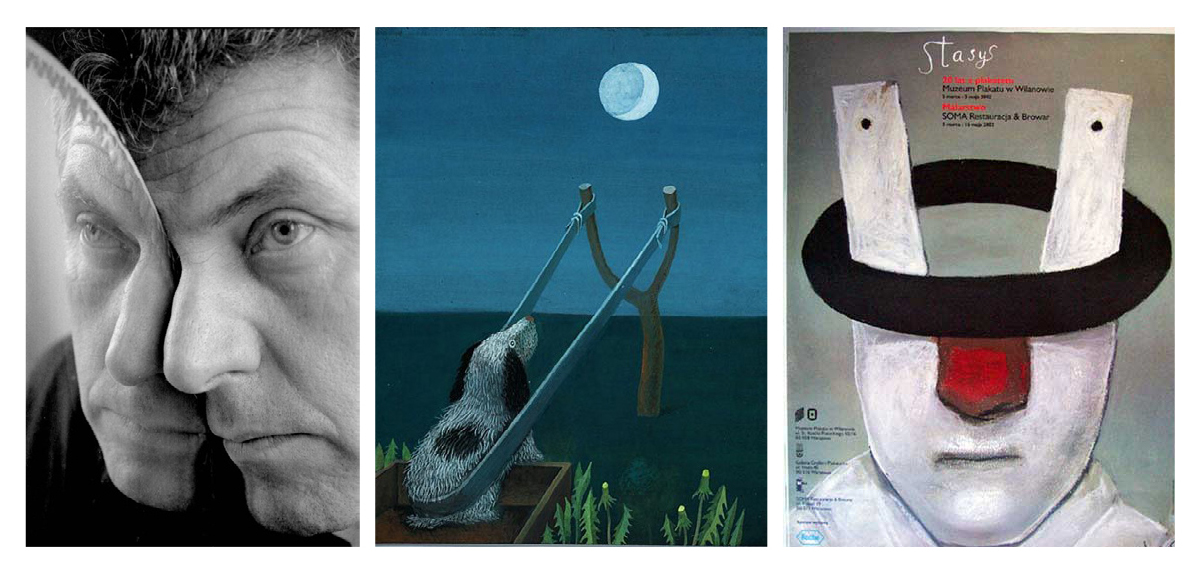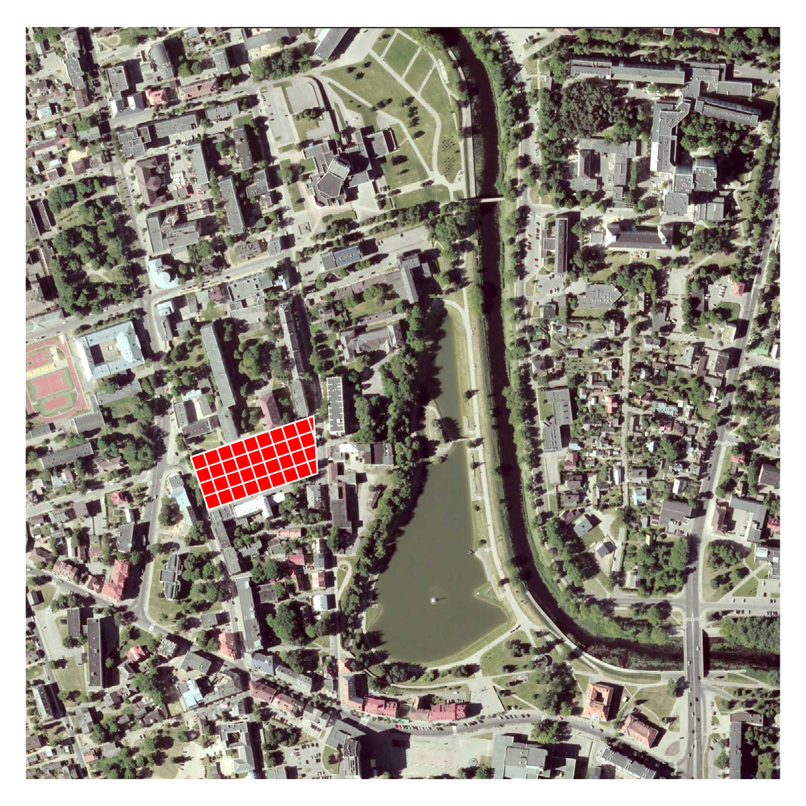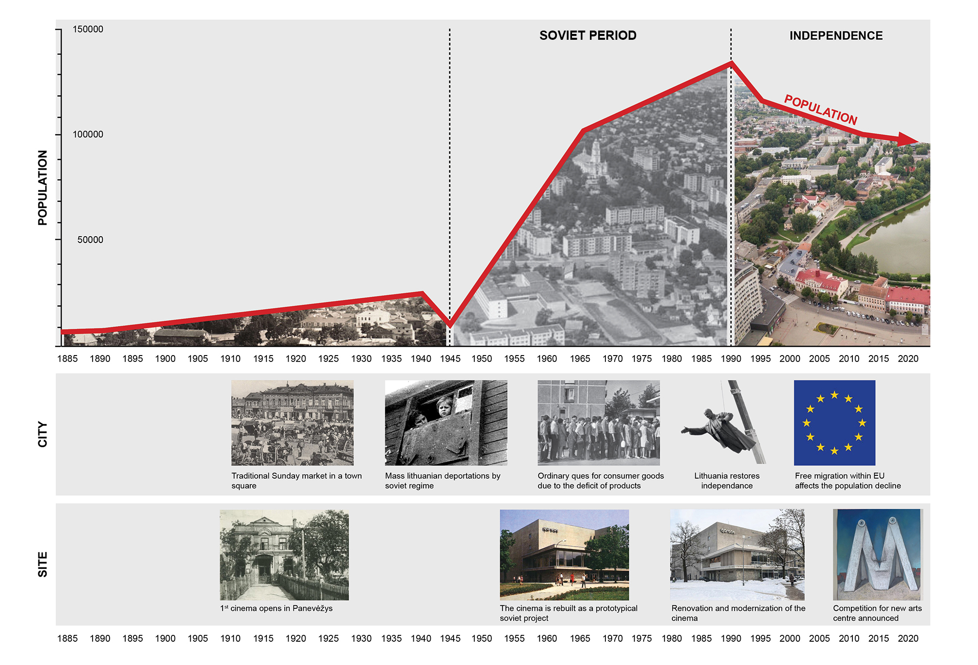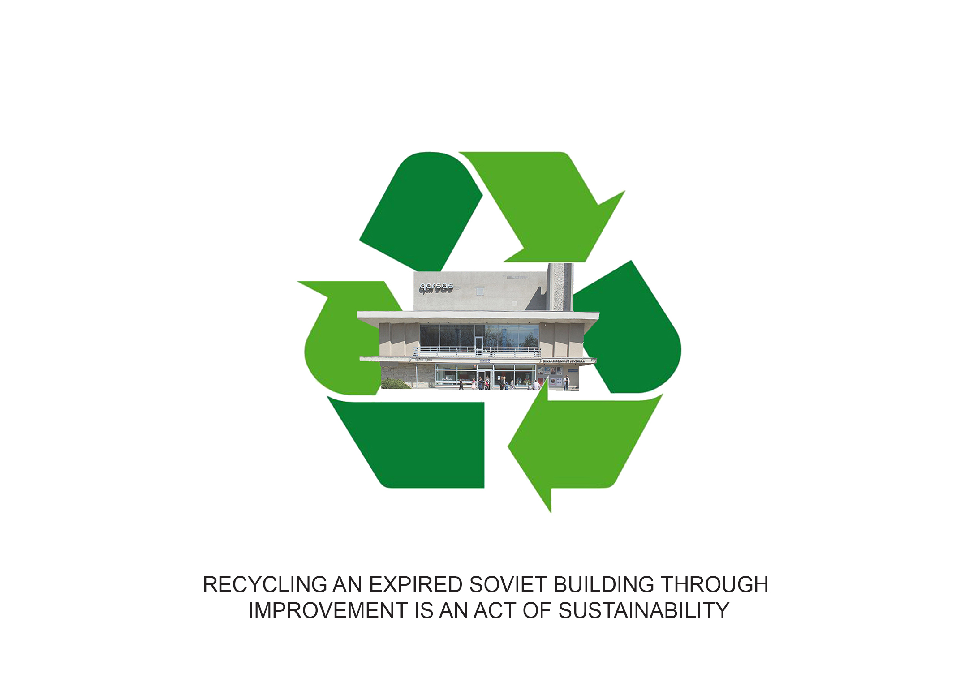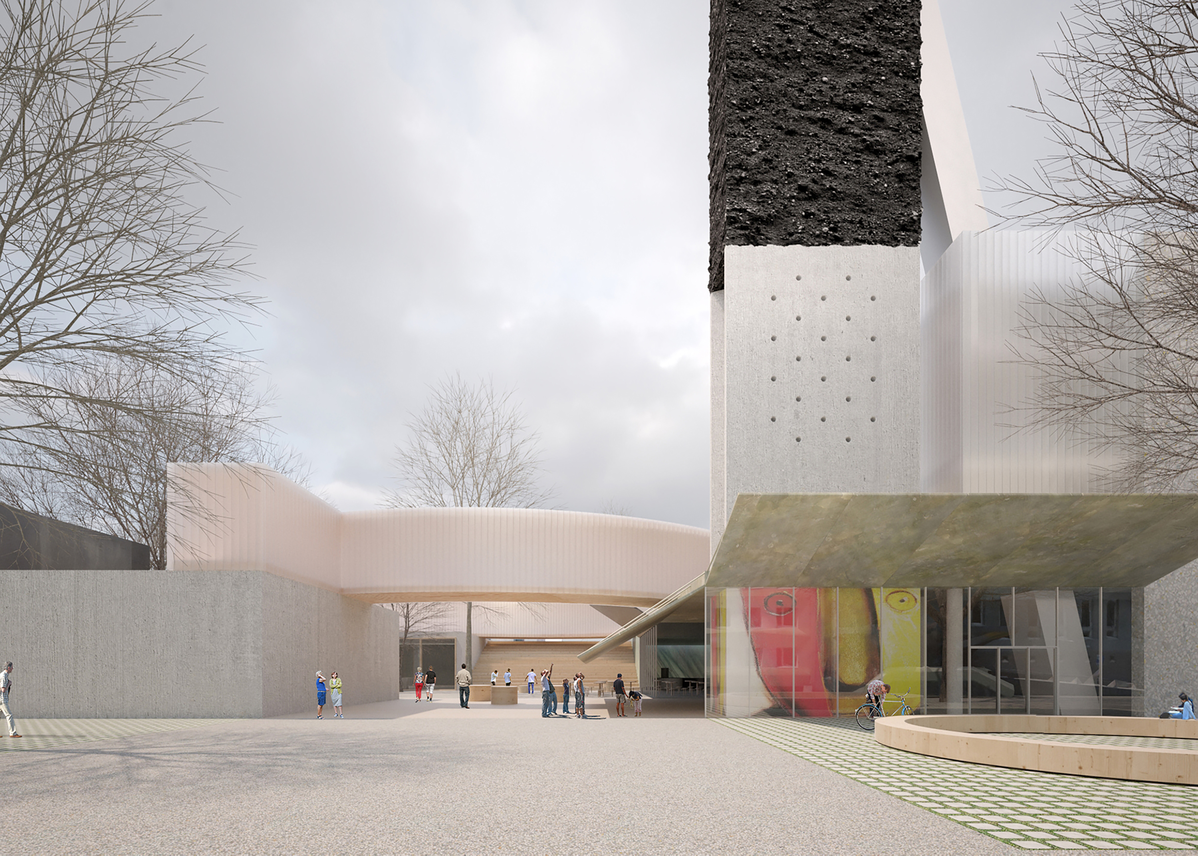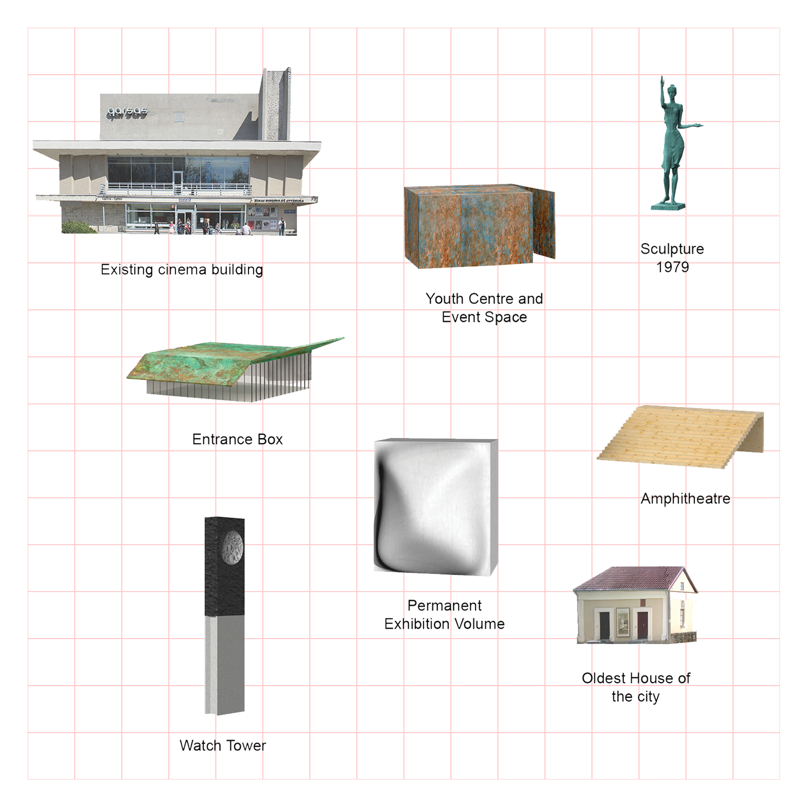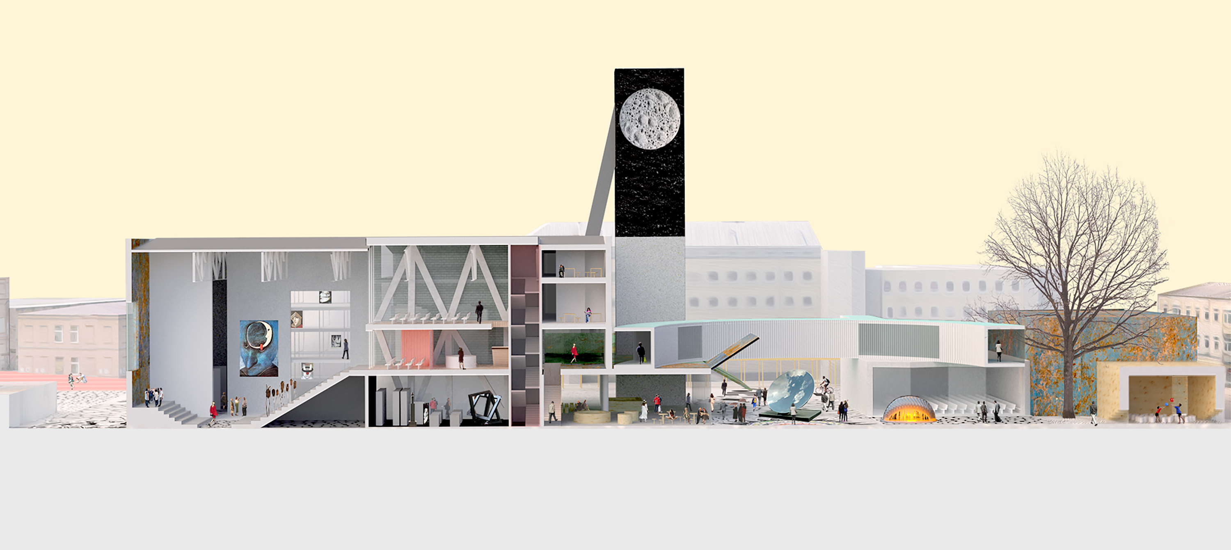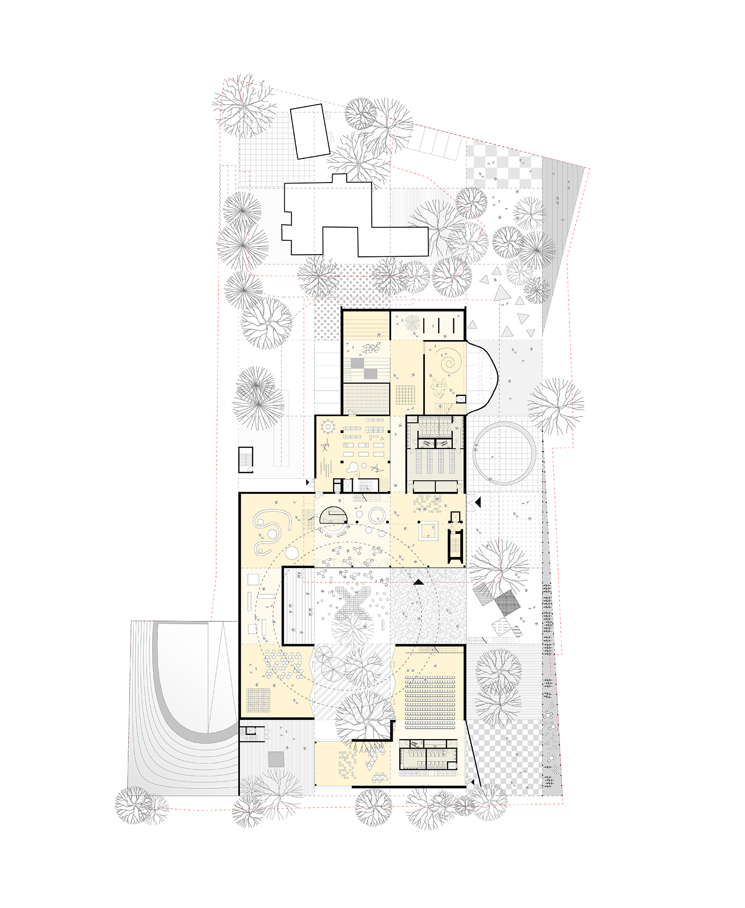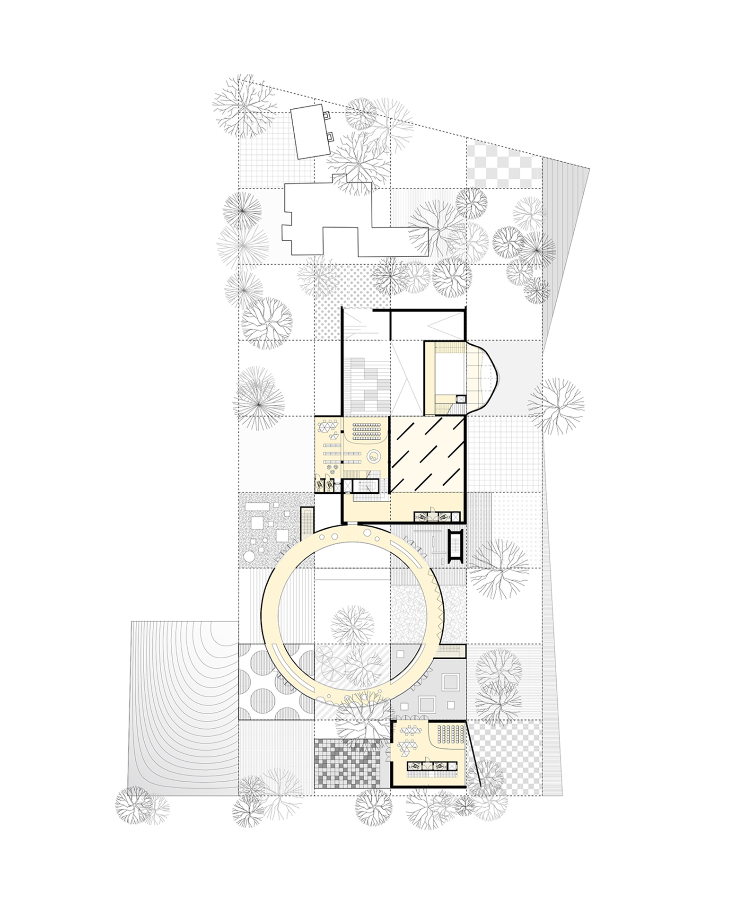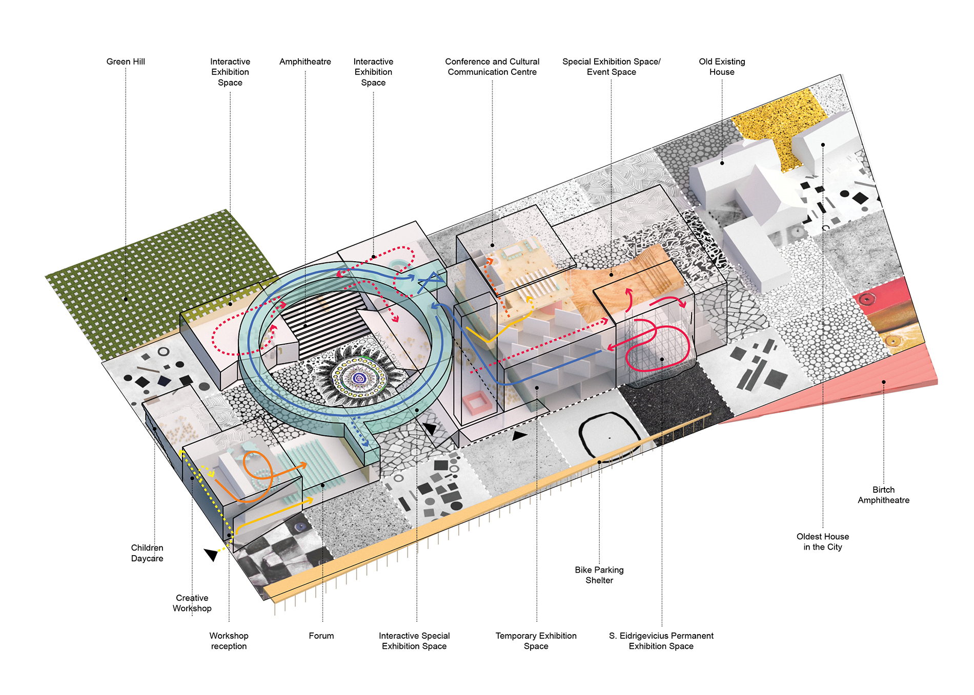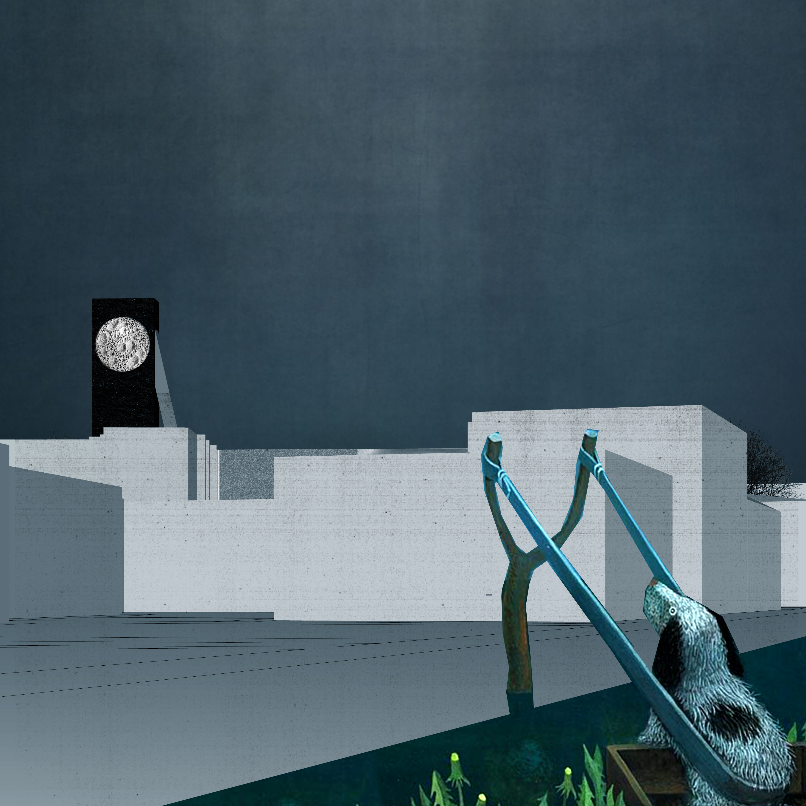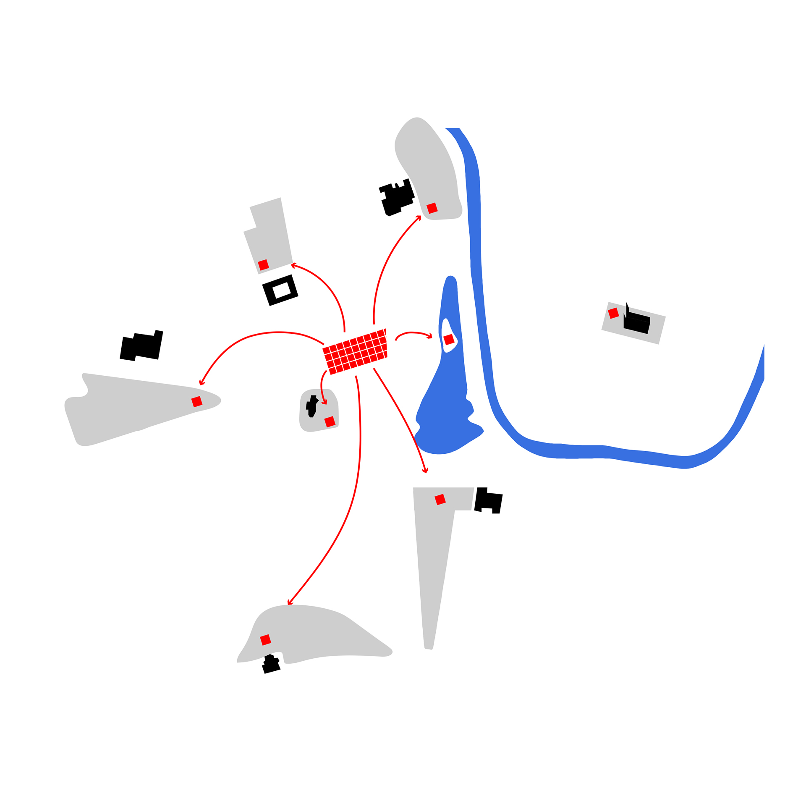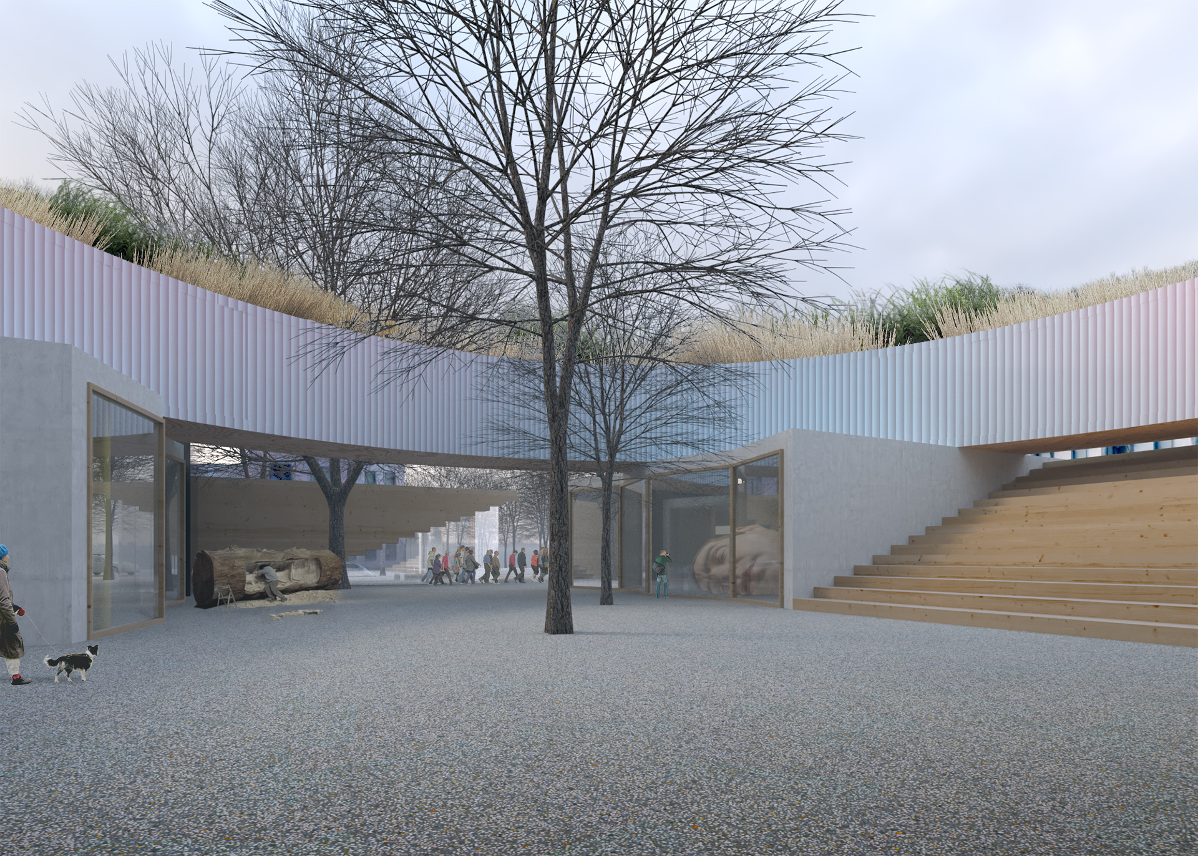Panevėžys is a post-industrial Eastern European city that suffered
big population decline in the recent decades. Aiming to bring positive
change to its development and revive the cultural life of the town the
city decided to devote a plot of an old soviet cinema to build a new cultural centre. The building is dedicated and named after a local exile
artist Stasys Eidrigevičius.
The New Art and Community Centre seeks to create a fully open environment
- an urban fabric that ensures engaging, active and inspiring
interaction with culture. The proposed art centre is a platform split into
equal modules, where each of them carry a distinctive theme, program
or architectural expression to ensure the variety of typologies, activities
and experiences.
Throughout Lithuania and other Eastern European
countries the architecture that was built in the period
of soviet occupation is widely understood as the
representation of the oppressive regime thus its architecture
value, contemporary use, or possible readaptation
is often rejected due to political reasons.
This position chooses to ignore contemporary concepts
of sustainable development and circular economy
which encourages reuse and refurbishment instead
of consumeristic demolish-rebuild strategies.
We aim to challenge this widely spread view by proposing
ways of preserving and integrating soviet
buildings into future urban fabrics. However preservation
does not have to be a conservation of existing,
but rather open and creative reconstruction in
order to accommodate contemporary functions.
The new structures get embedded into the preserved preexisting layers of the territory to frame, expose and give new meaning to it. The assemblage of original site artifacts, new volumes and symbols
in a former “GARSAS” cinema territory form an open source
system which not only serves the city and its community needs
but becomes an open platform for their creativity to take place and
allows to be changed, expanded or improved.
The site subdivided into equal but unique squares loses a clear hierarchy and allows to become entirely open to the surrounding.
The 360o orientation to the city ensures the attractiveness and connection to different parts of it. The Assemblage becomes a surreal
SEMC mini city - a sign of new architecture - recognisable and
distinctive symbol for city of Panevėžys.

