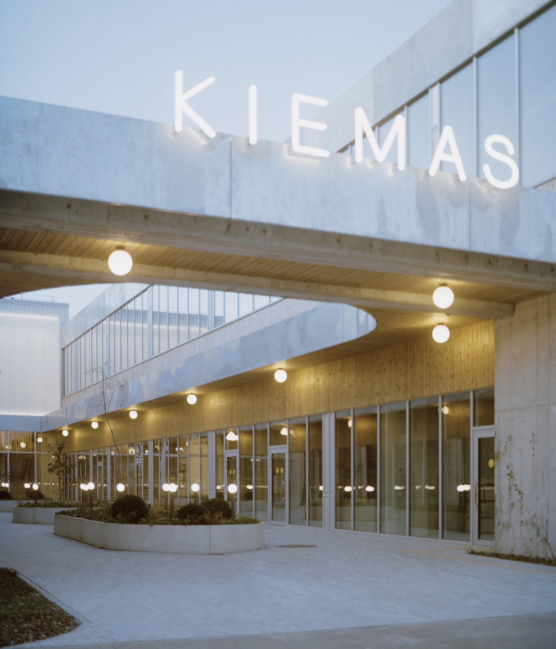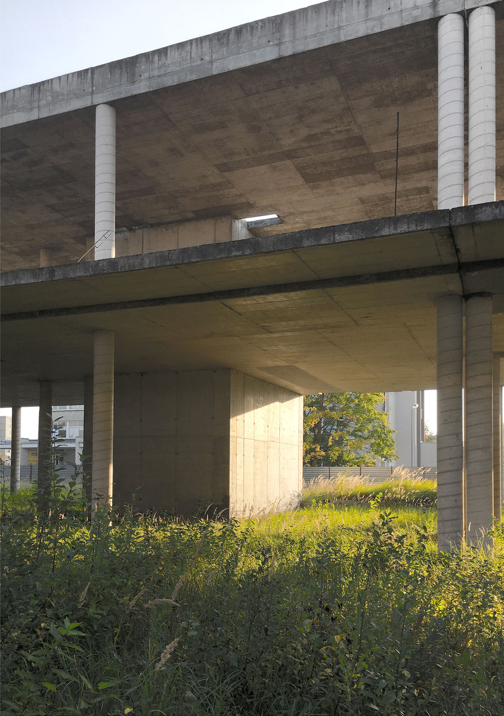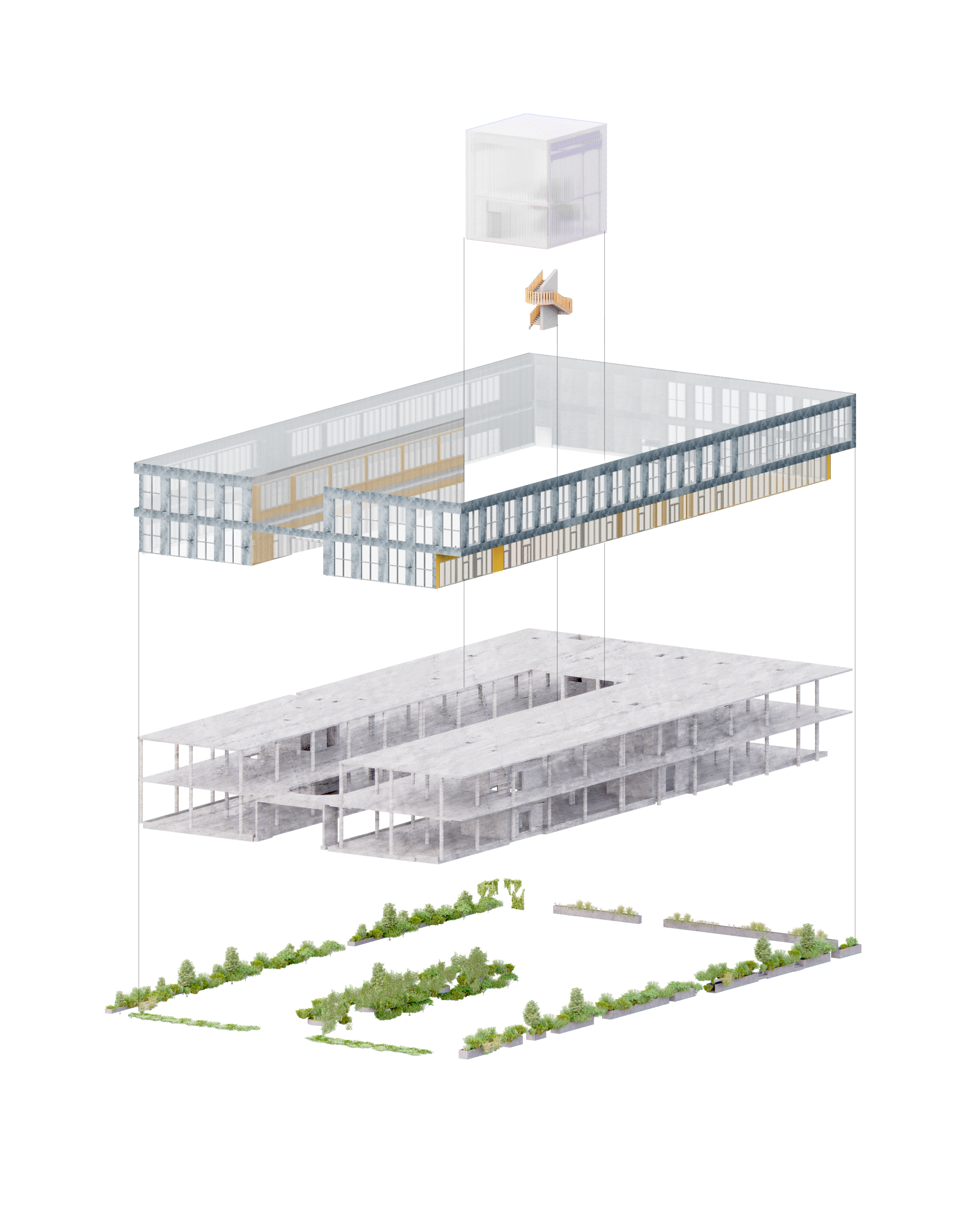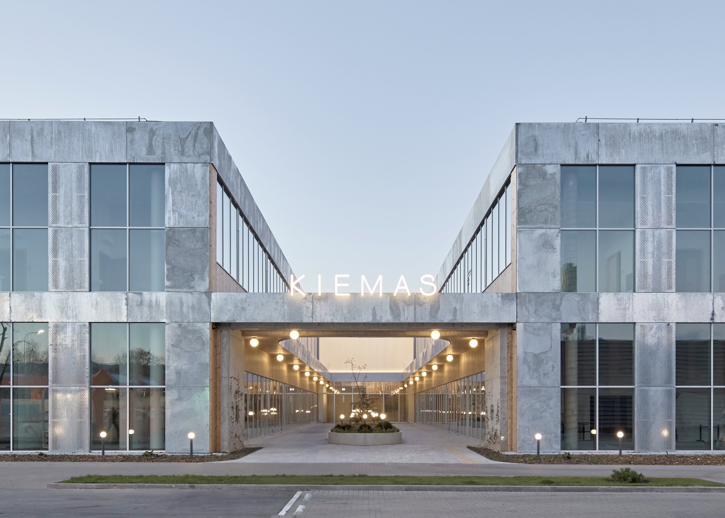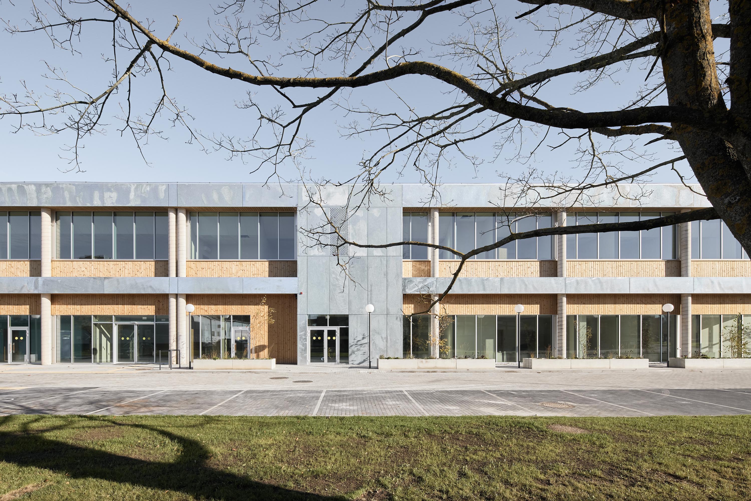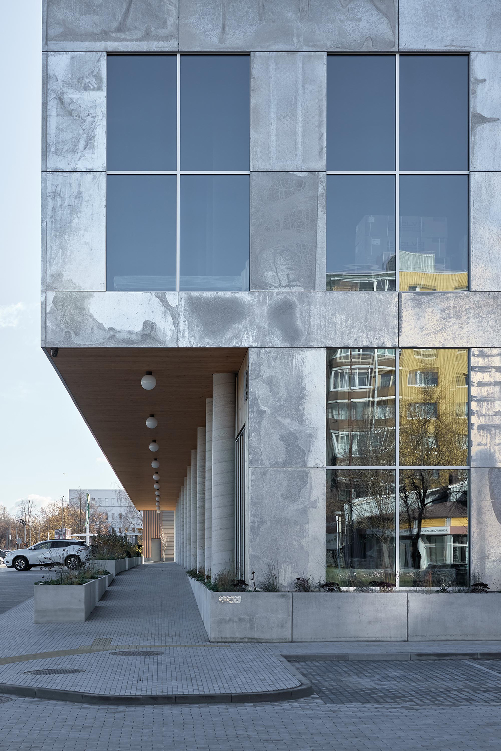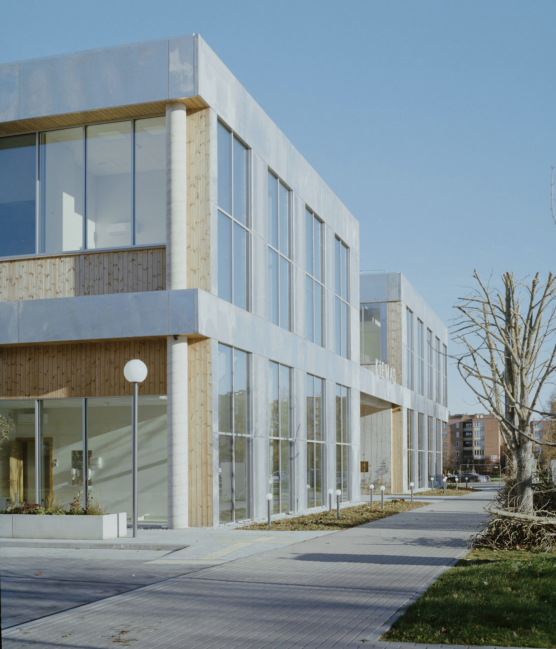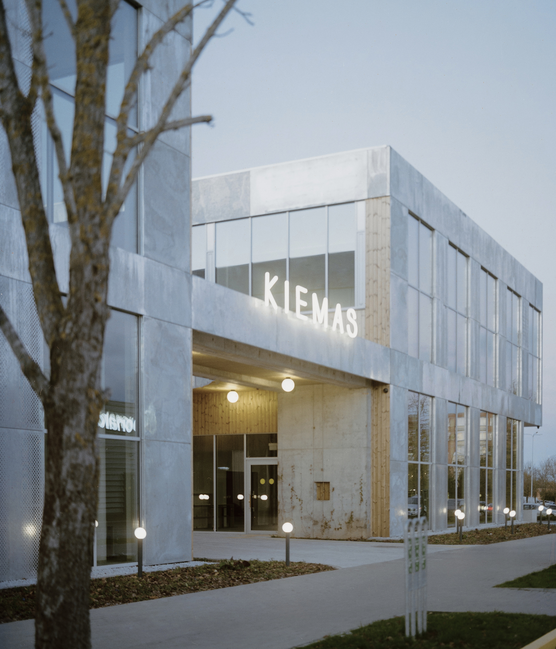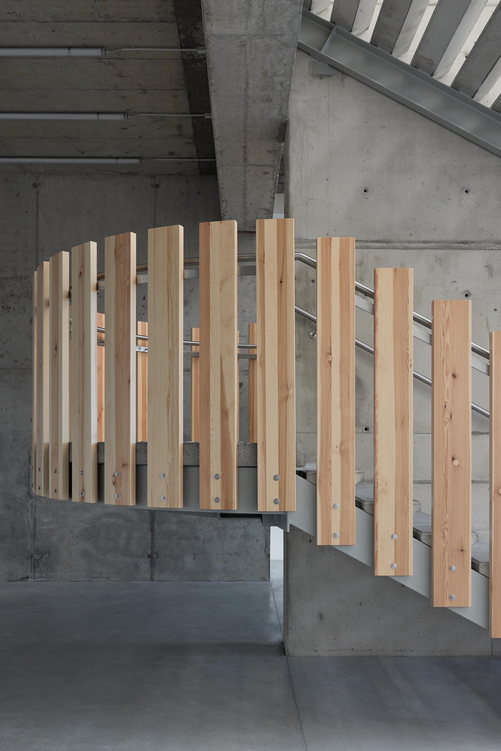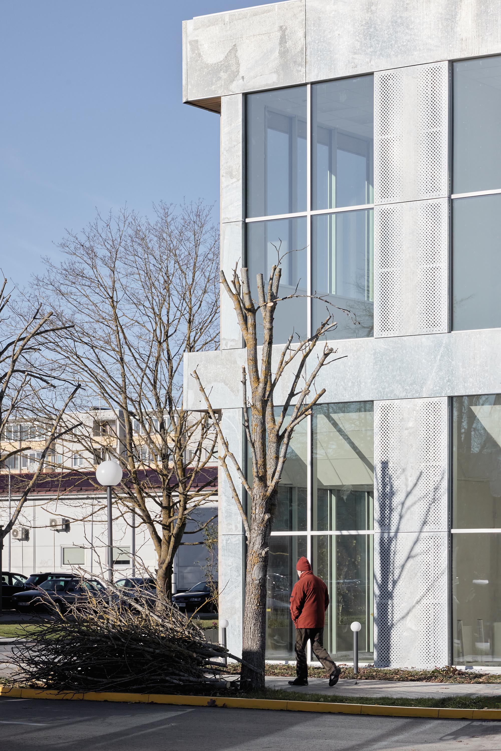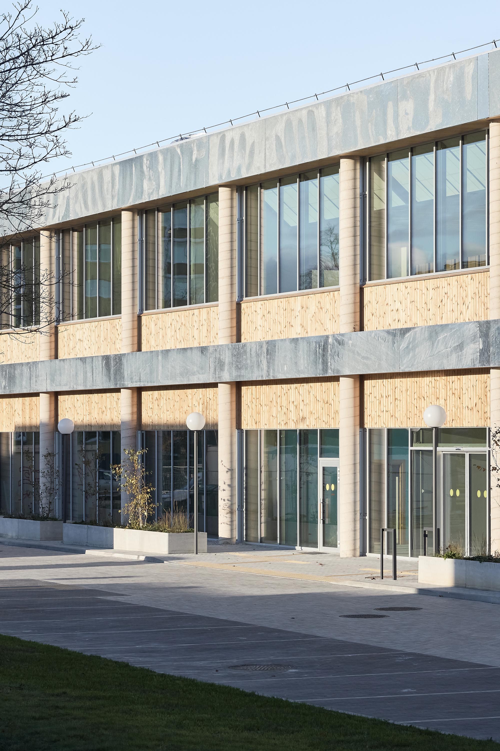Courtyard is a mixed-use building situated in a densely populated,
predominantly residential area, commonly referred to as a “commie block”
neighborhood. The building occupies an abandoned repurposed concrete
structure that was originally designed to serve as a furniture warehouse. The concept behind this development is to breathe new life into the space
by transforming the unfinished concrete skeleton into a vibrant social and cultural hub within an otherwise monofunctional sleepy neighborhood.
A large, open public green courtyard is created at the very heart of the
building, providing a welcoming space for both surrounding residents and
visitors to gather, relax, and interact. This central courtyard not only serves as a focal point within the project but also functions as a space for various
activities, helping to foster a sense of community and connection. This green area is surrounded by wellness functions, such as fitness facilities,
clinics and restaurants, thoughtfully integrated into the building’s highceiling
interior spaces.
The design of the building emphasizes and carefully blends the natural
textures of materials. The exposed concrete skeleton is enveloped in
a patinated galvanized steel outer skin, maintaining the the building’s industrial appearance while ensuring durability and sustainability. To create
a welcoming and warm atmosphere, the facades that face pedestrian
visitor flow are clad in rich, warm timber. This contrast of materials not only enhances the aesthetic appeal of the building but also helps to soften the
industrial nature of the structure, making it more inviting to the community.
Through the careful design process, the Courtyard complex aims to transform
a once forgotten space into a thriving, multifunctional destination that will serve as a focal point of activity and engagement in the neighborhood.
