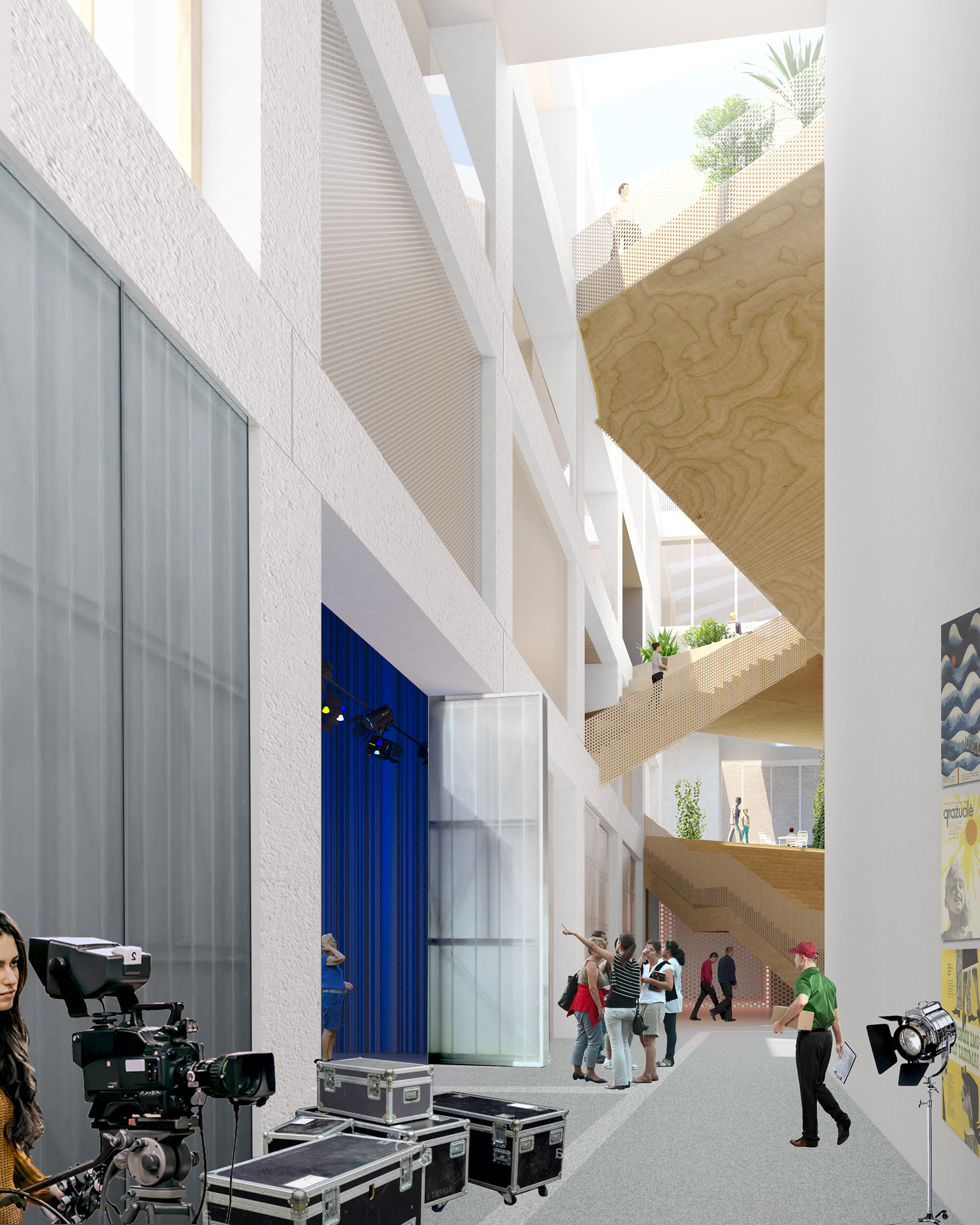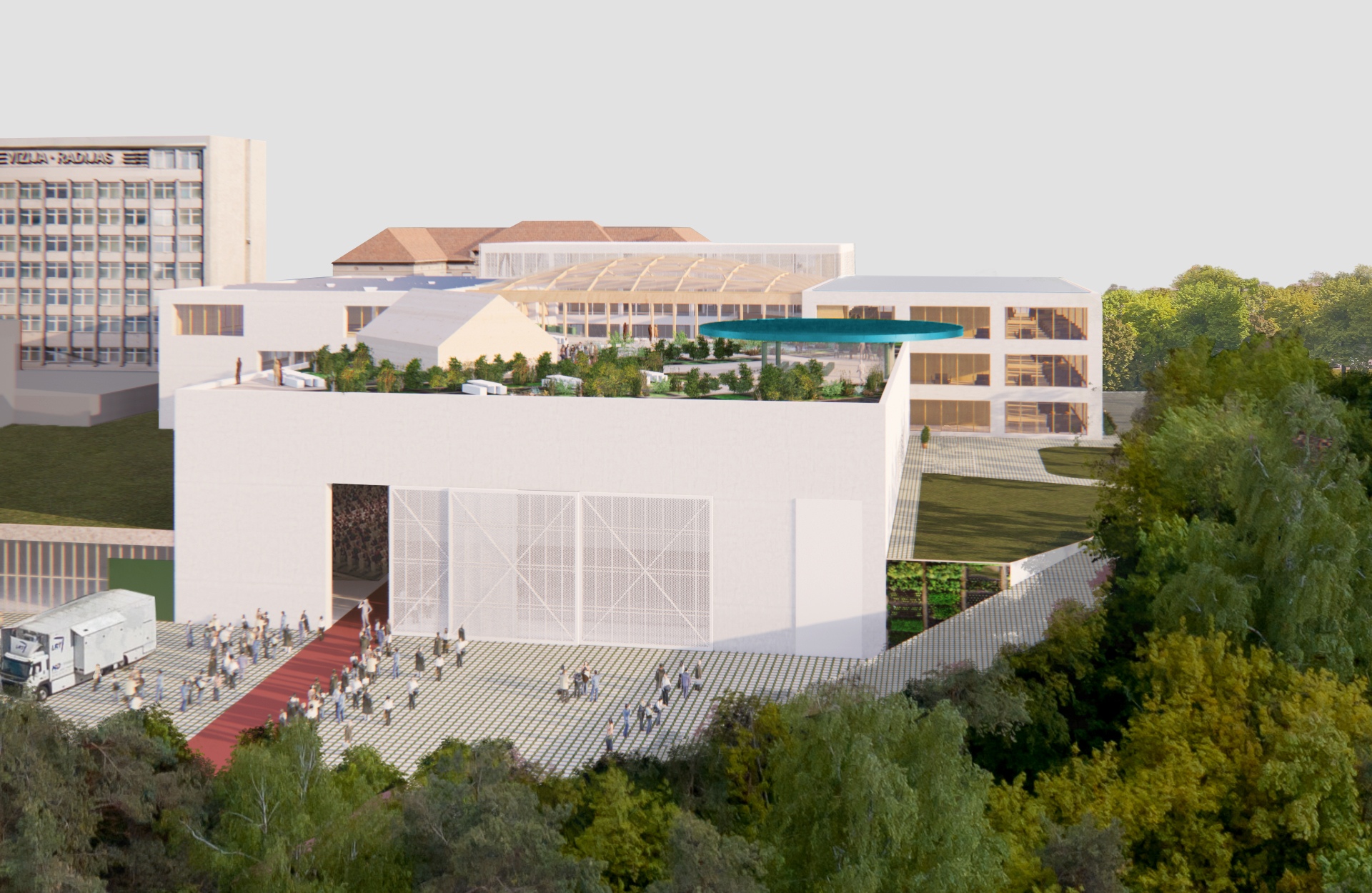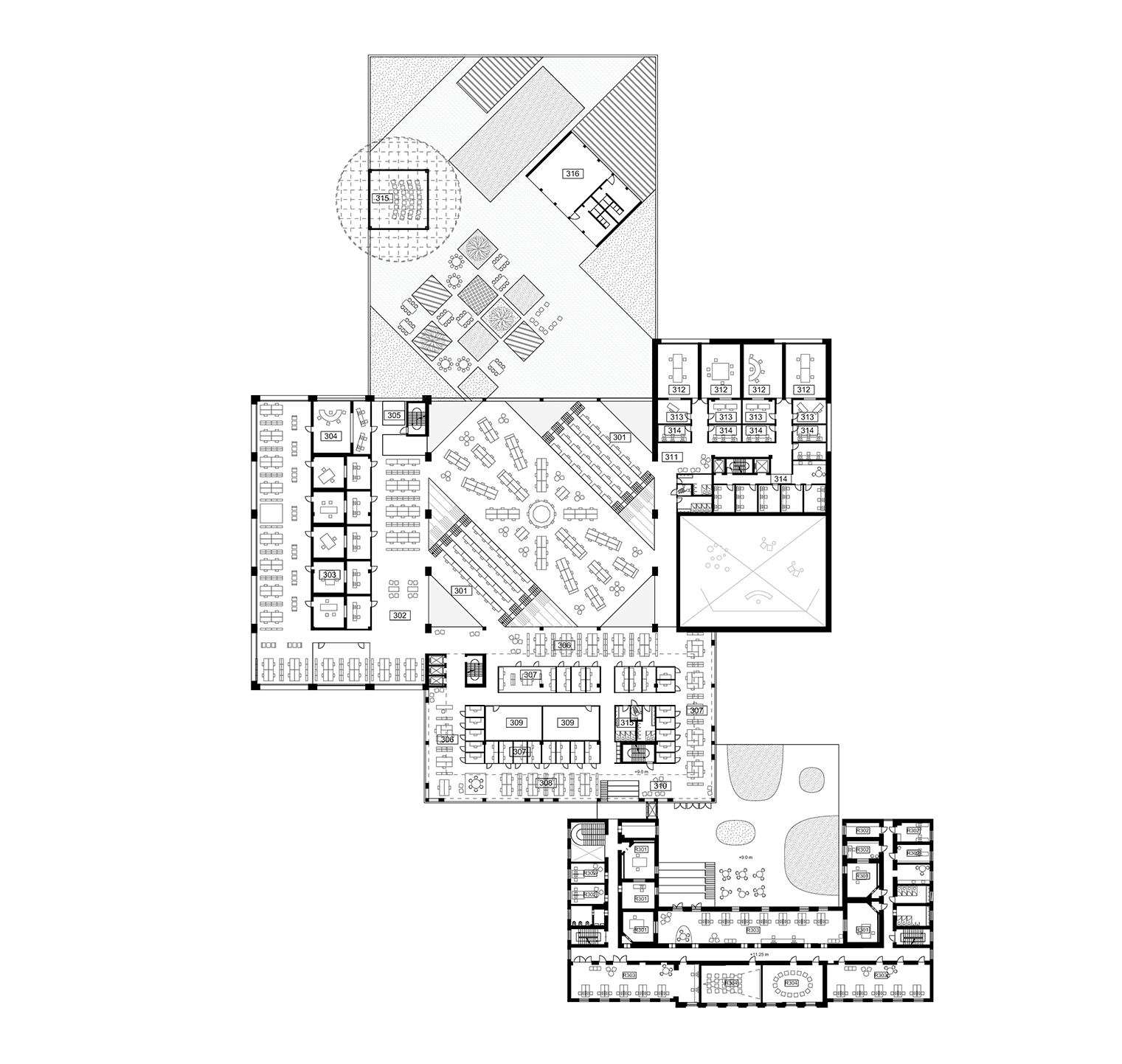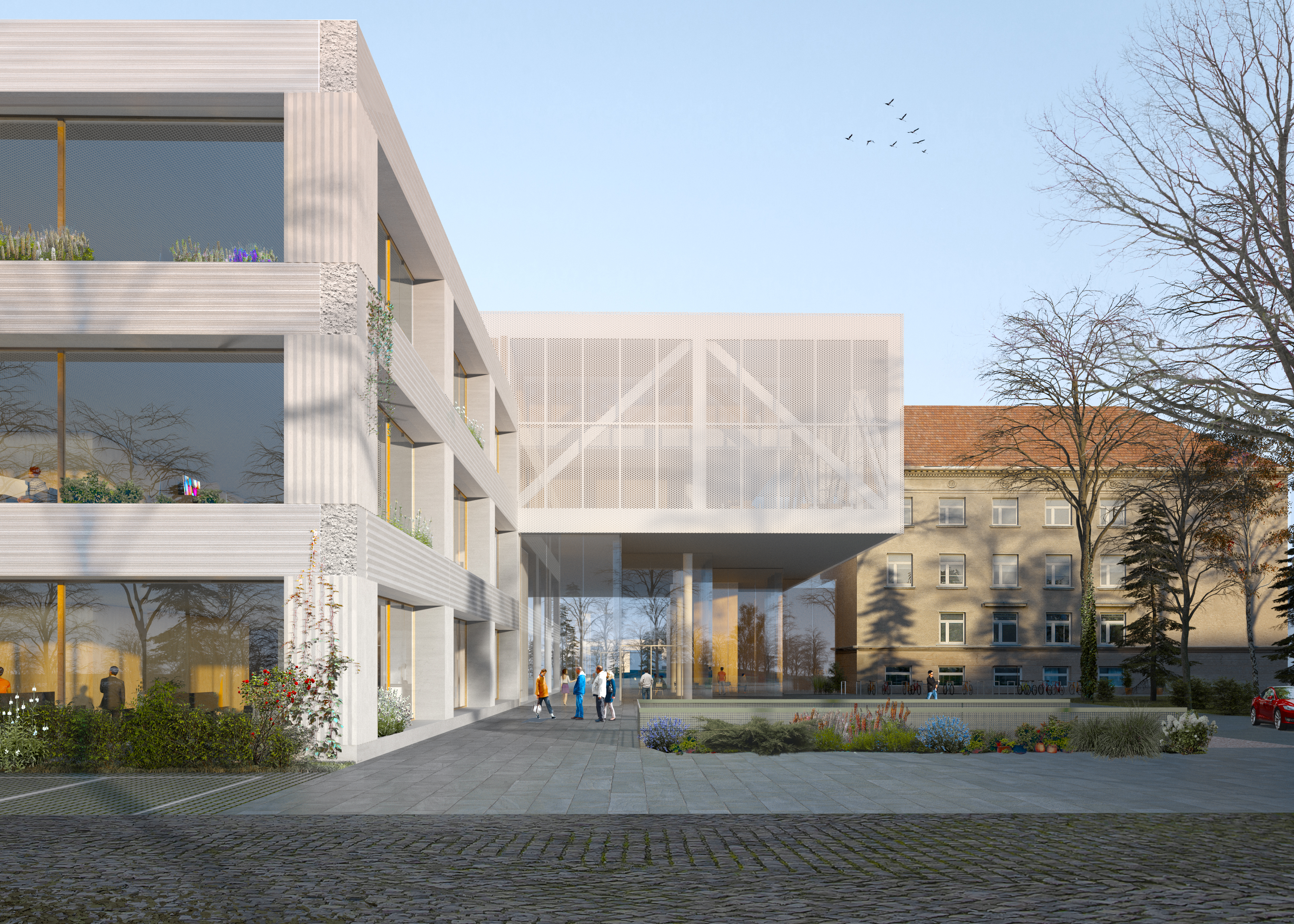
FORUM
Authors: AFTER PARTY architecture in collaboration with
About Architecture and Dominykas Daunys
Consultants: Structure - ARUP (Aidas Juodzevičius)
Site: 31 950 m2
Size: 28 310 m2
Program: National radio and television headquarters
Location: Vilnius, Lithuania
Status: Competition
Year: 2021
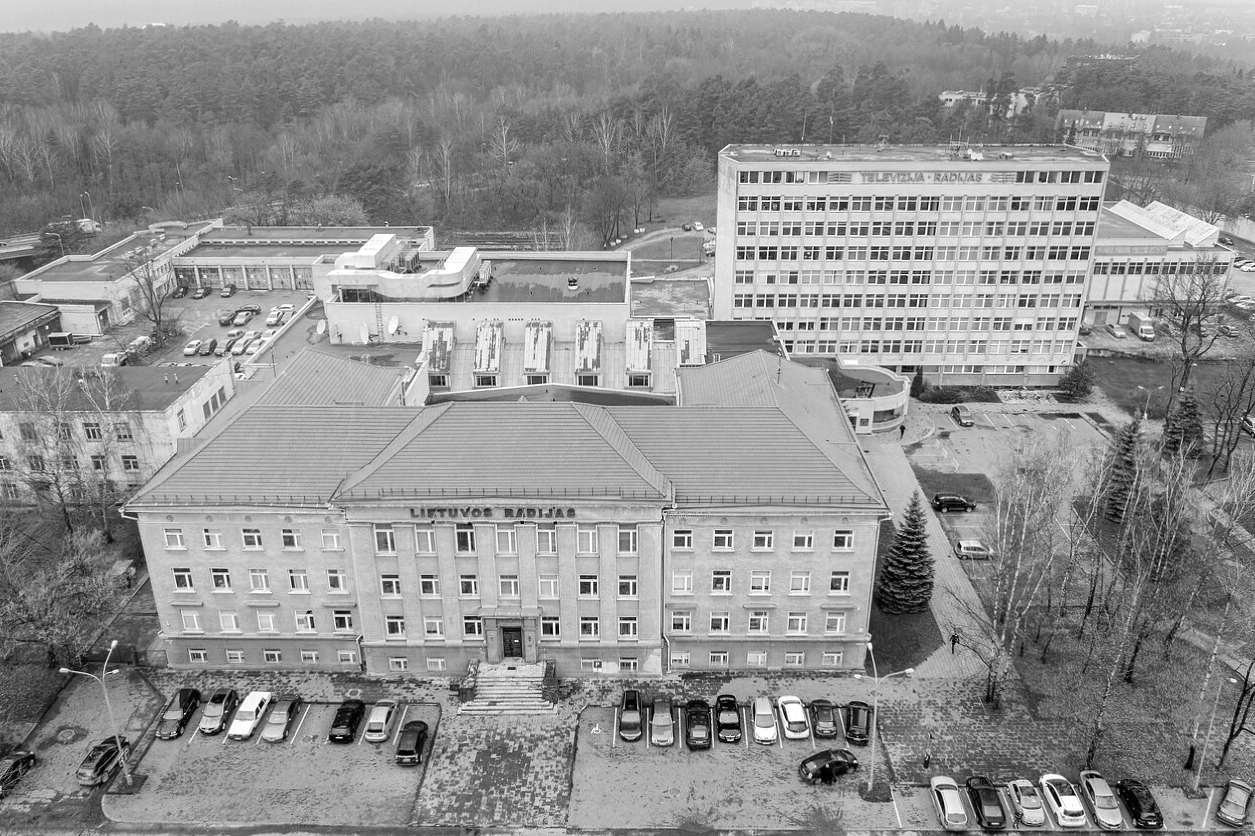
Throughout its operation
LRT (Lithuanian
Radio and
Television) was
located in
an anonymous to
public,
gated territory, and
performing its functions in an
outdated building complex
that
was not originally
designed
for this purpose.
The
competition posed a
complex
task to reorganize
the current
site with preserved
historical
radio building to fit
the new
headquarters with
the new
image of the institution.
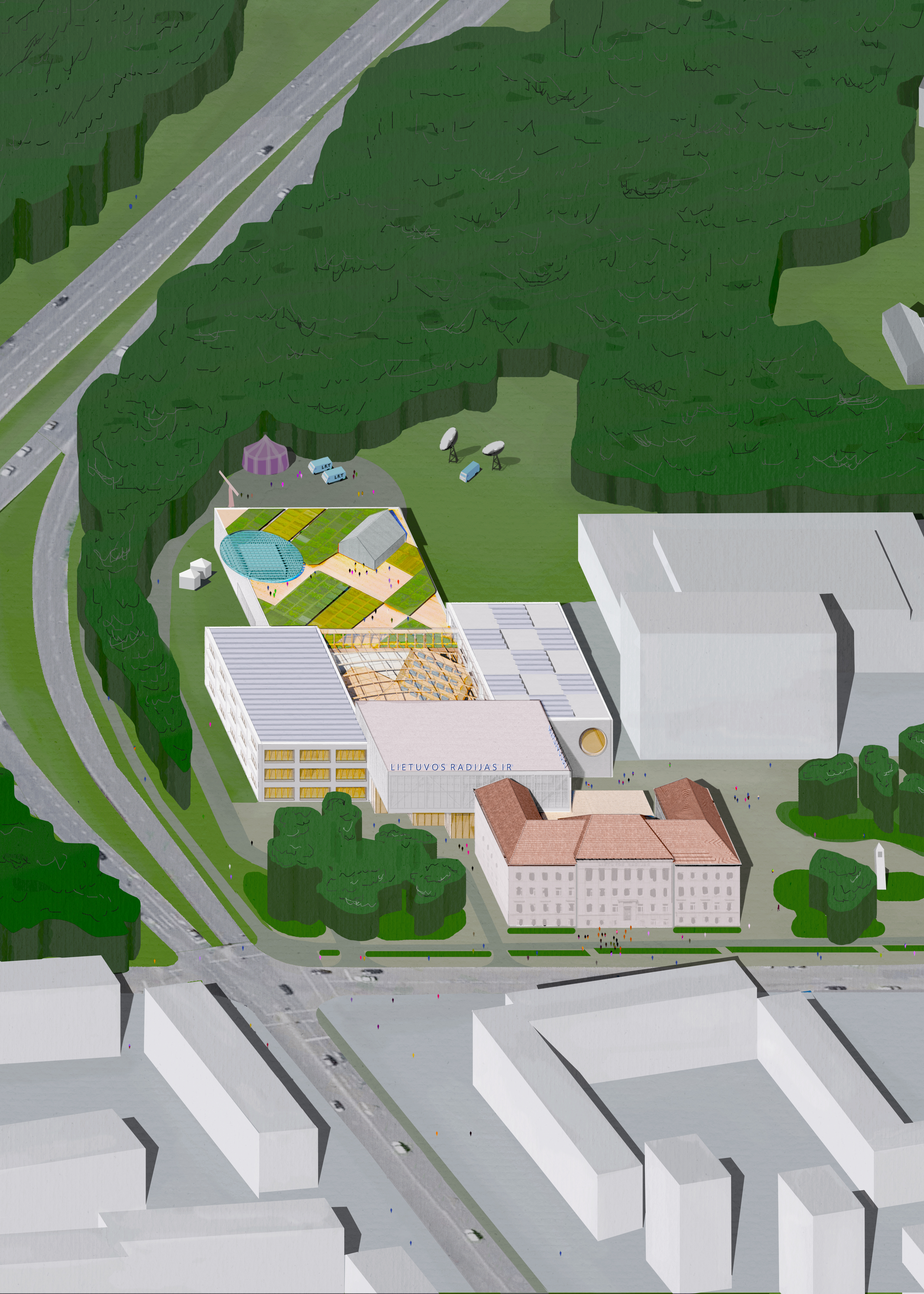
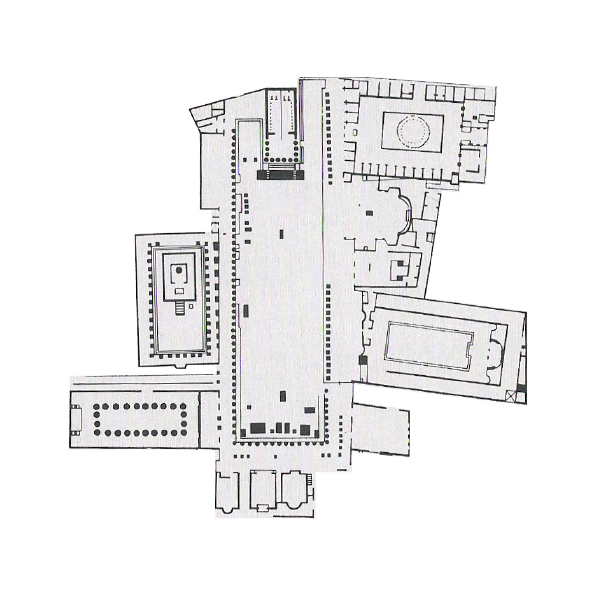
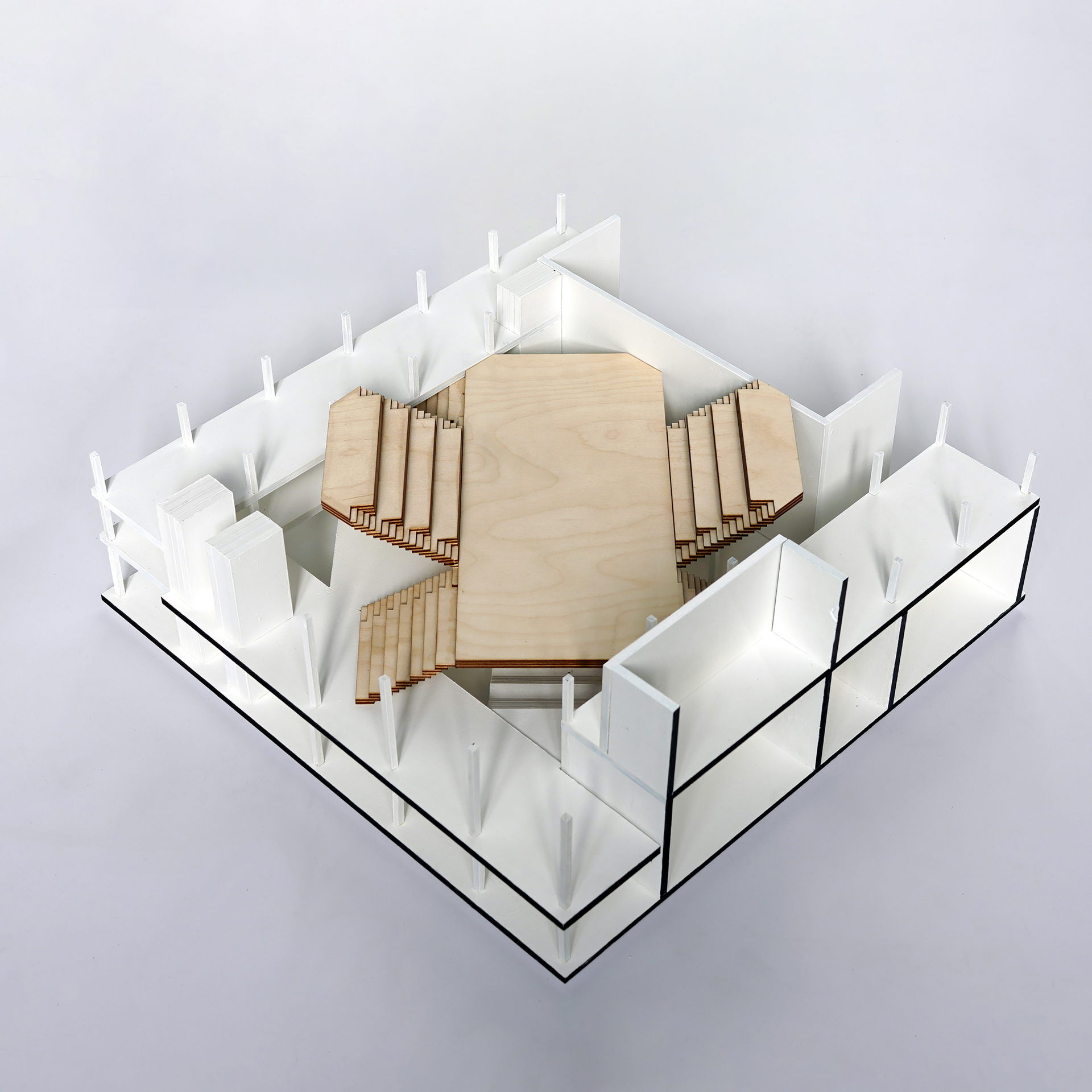
In the current age of information
overflow, the traditional
radio and
television is on the verge of
inevitable transformation. In order
to maintain
its relevance, the
institution needs to turn into a
multipurpose media centre,
built
upon the fundamental values of
transparency, trust and openness
to
public.
This resulted in a concept of
Forum – the platform for
democratic
society, where different
members indirectly meet and
intertwine within a
constant
exchange of ideas and information.

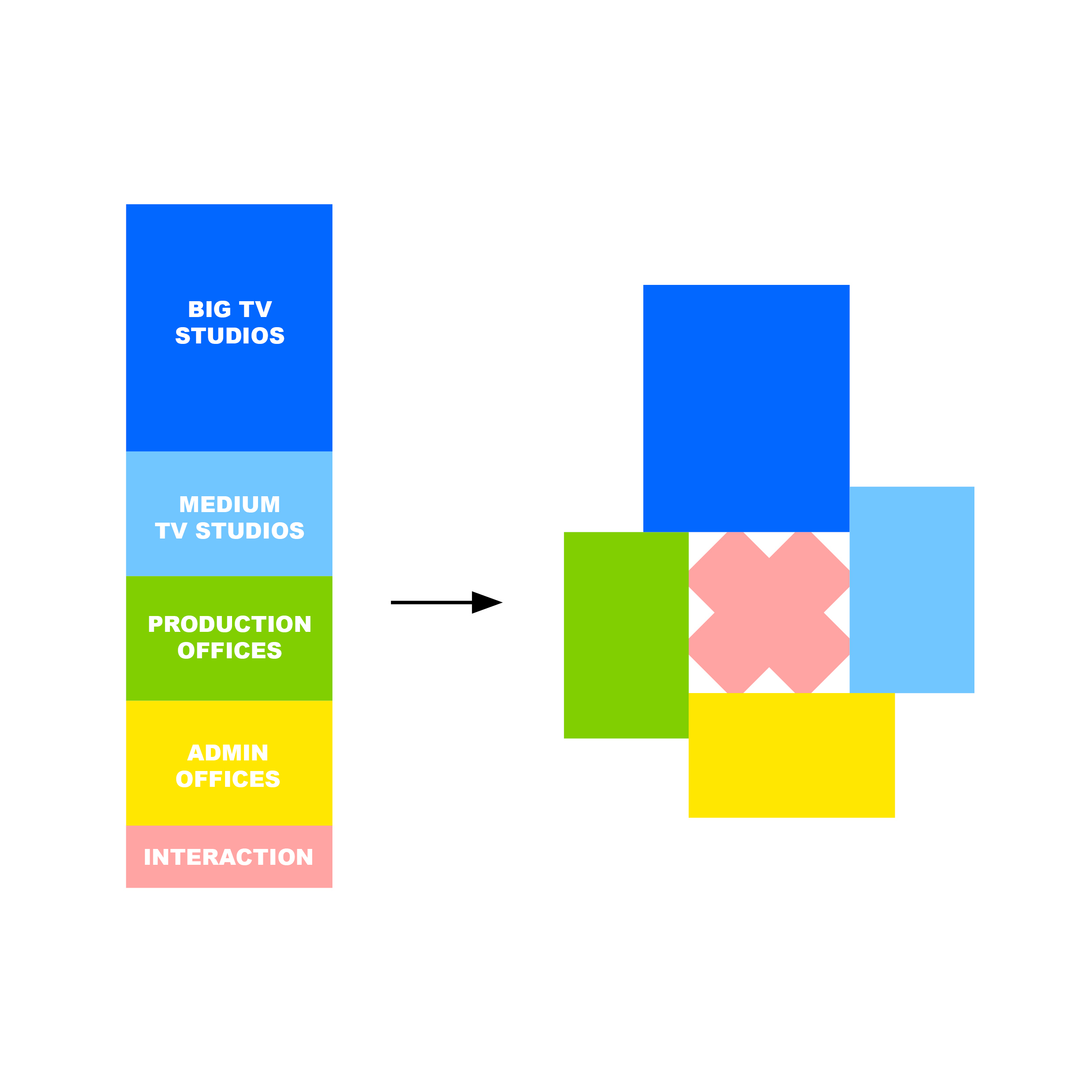
The future LRT headquarters
is not simply the new exterior
skin, but rather its content,
broadcasting creativity,
innovation and openness.
The campus is combined of 4
volumes,
representing the 4
program blocks, that pick up
the scale from the protected
building to form a united
complex of past
and future,
public and private.
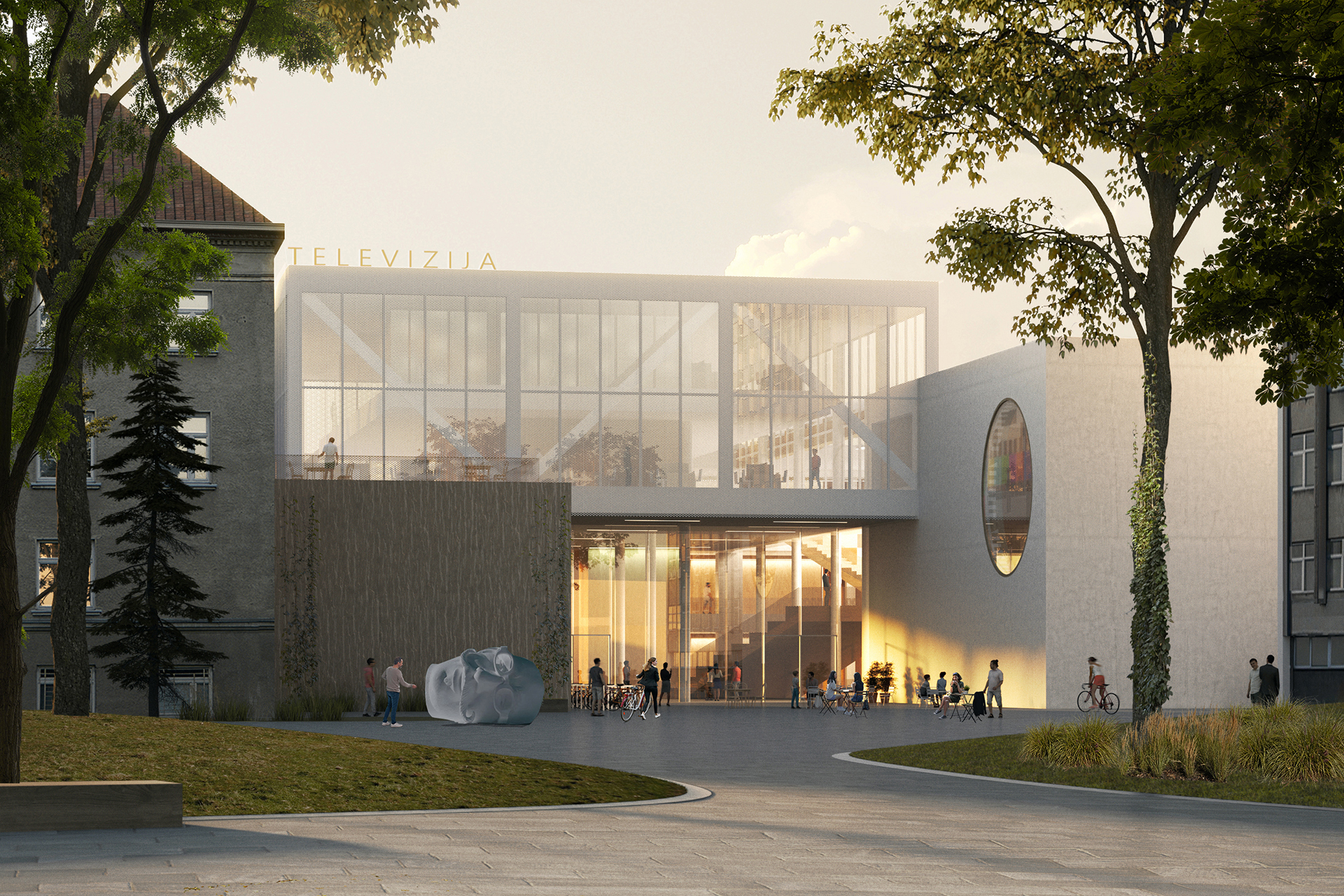
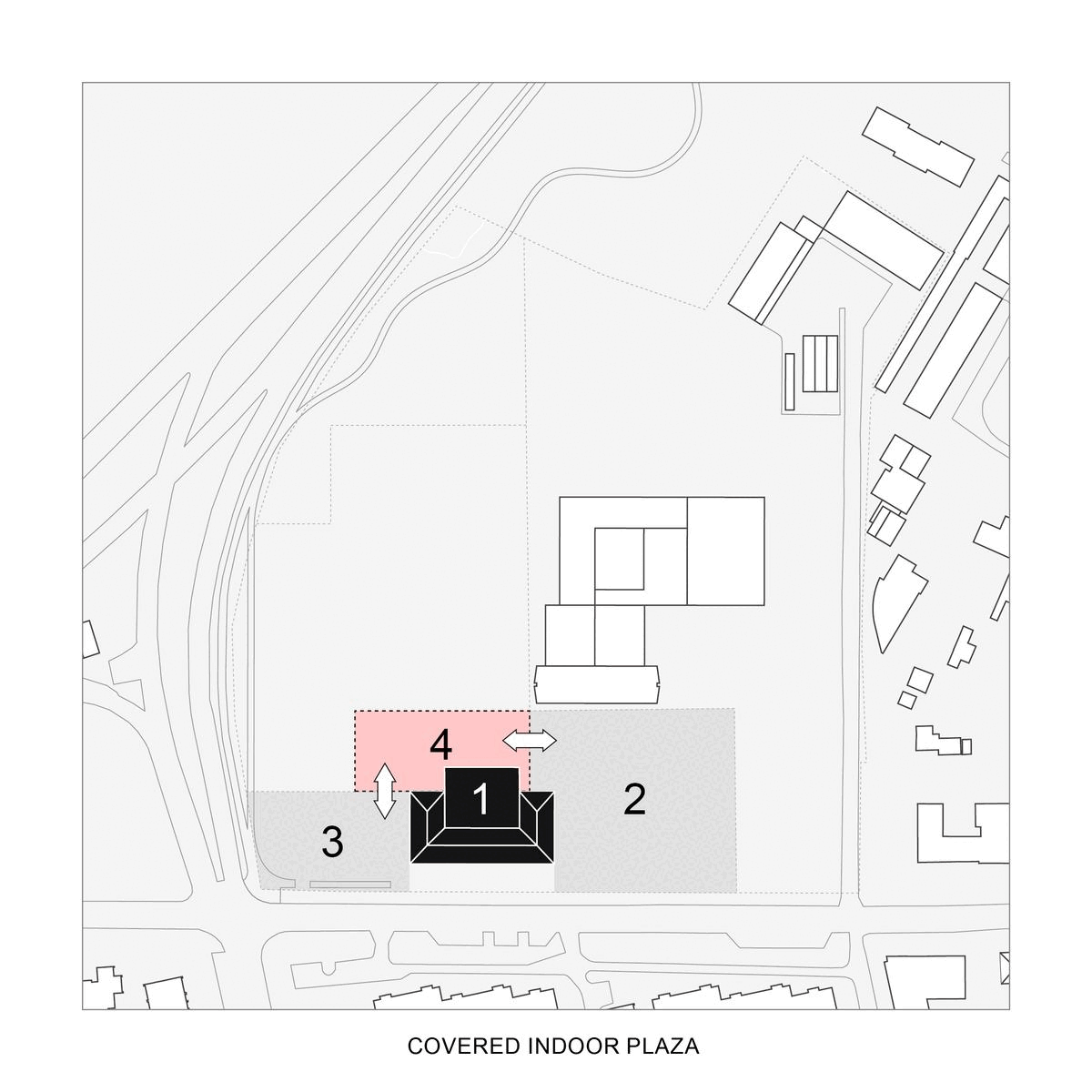
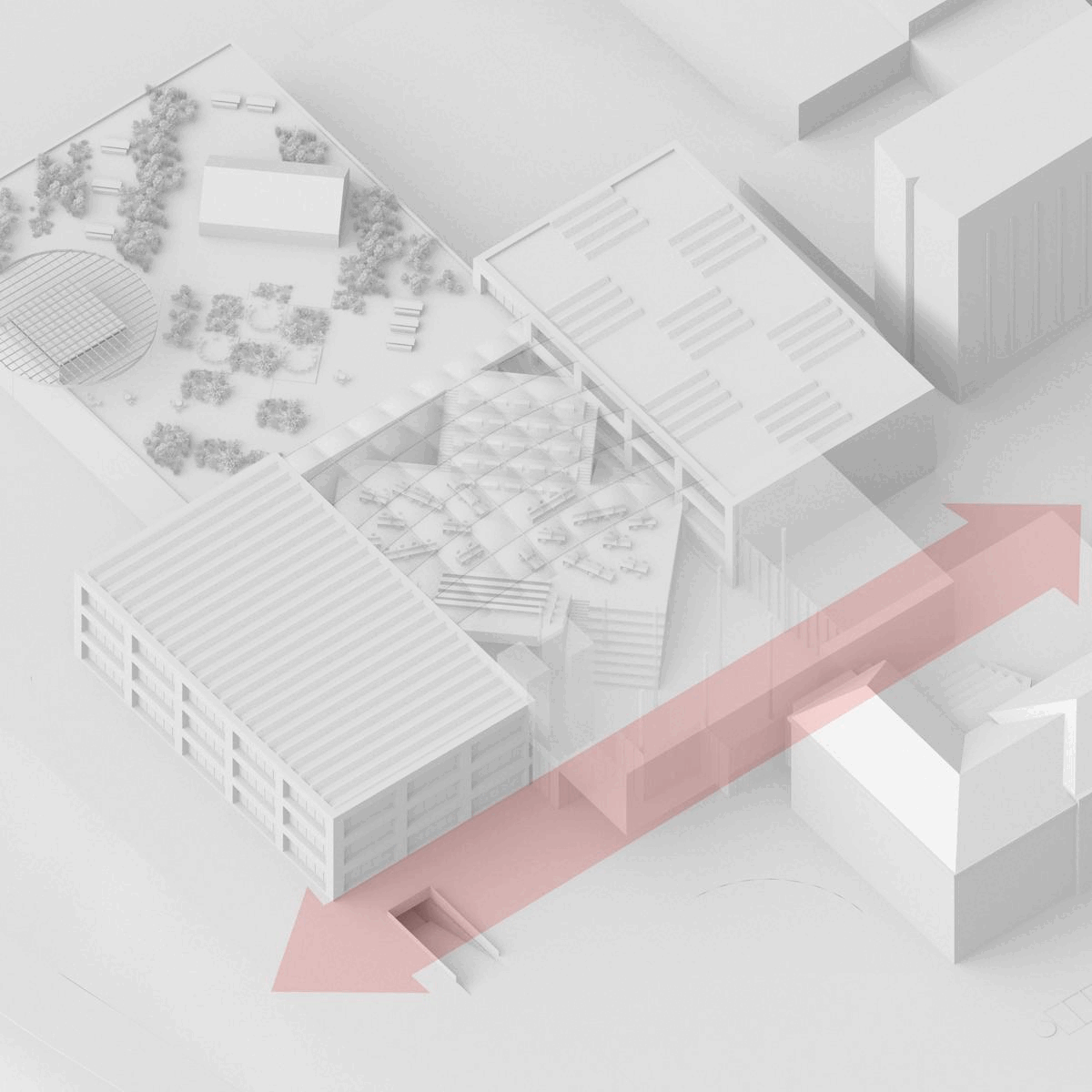
The elevated administration
block
creates an indoor public space
that ensures a fluent connection
between
the two public squares
in opposite sides of the site.
The volumes are stepping down
towards the adjacent park finishing
with a spacious roof terrace
overlooking
the city.
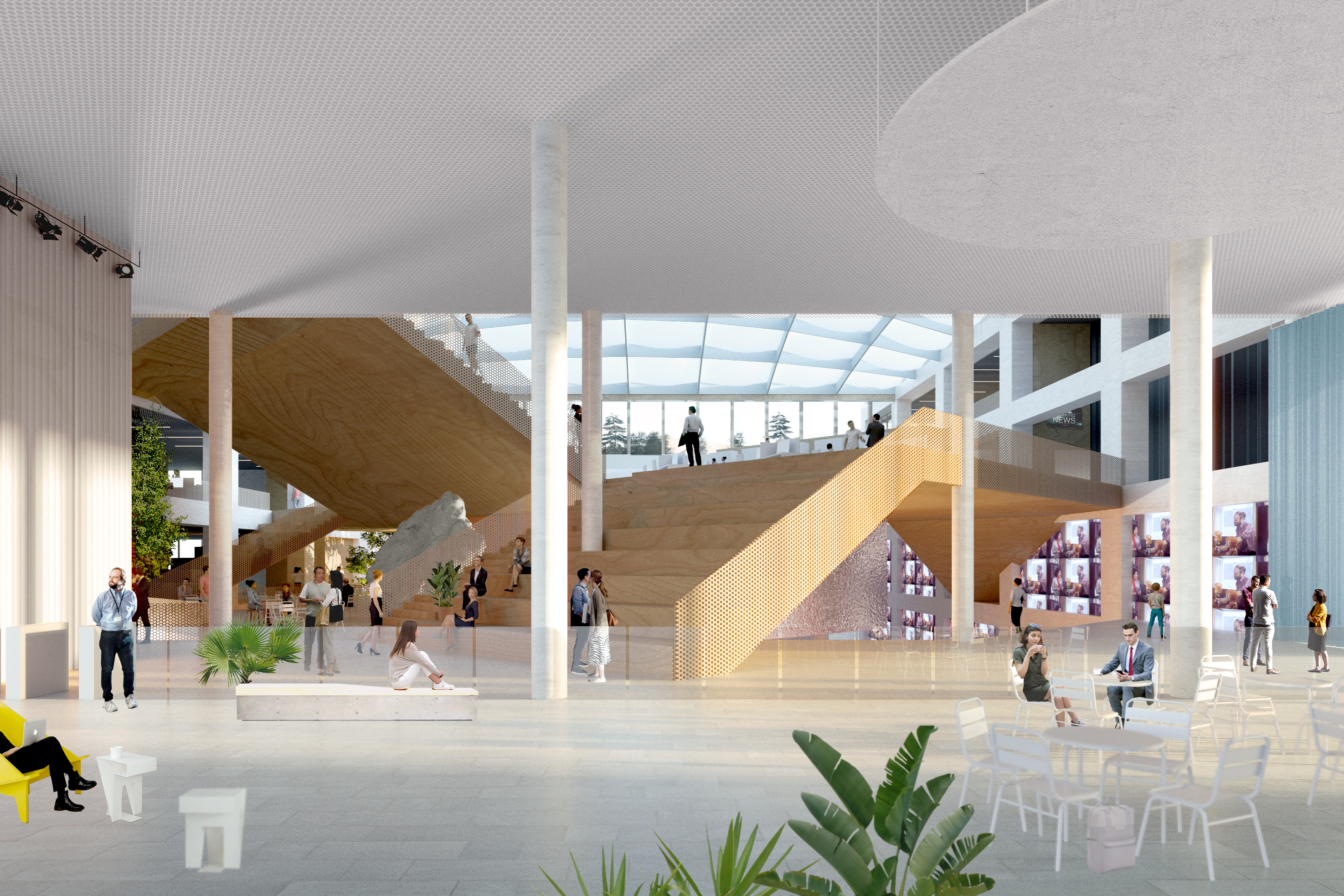

The large program demanded
in the brief is consciously
compressed into a compact
building by utilising the height
difference of the
site and placing
most of the storage and service
areas to the lower terrain. This
allowed to liberate the space on
the ground floor for private and
public activities
and resulted in
a rational volume with minimum
ecological footprint, putting an
emphasis on the responsible use
of resources in the context of
climate crisis.

