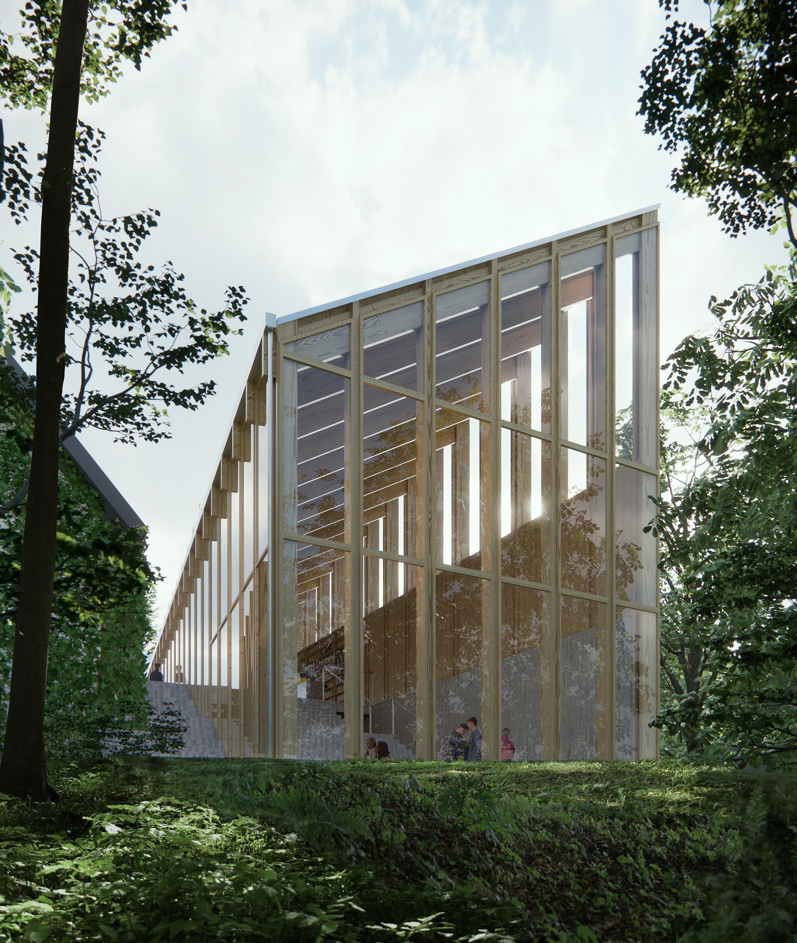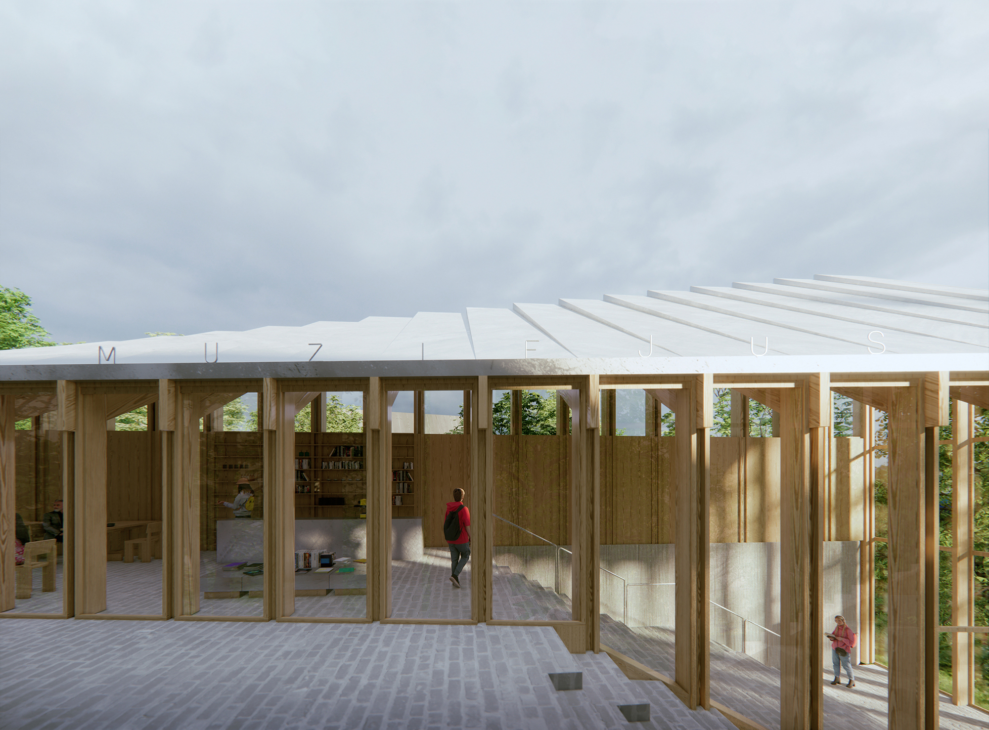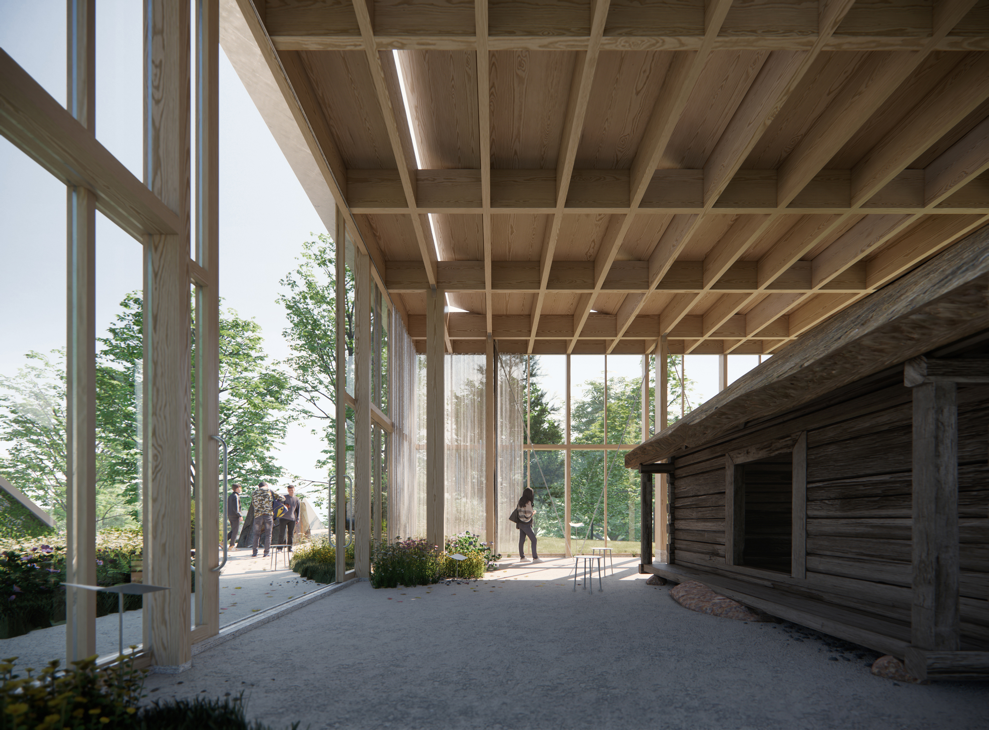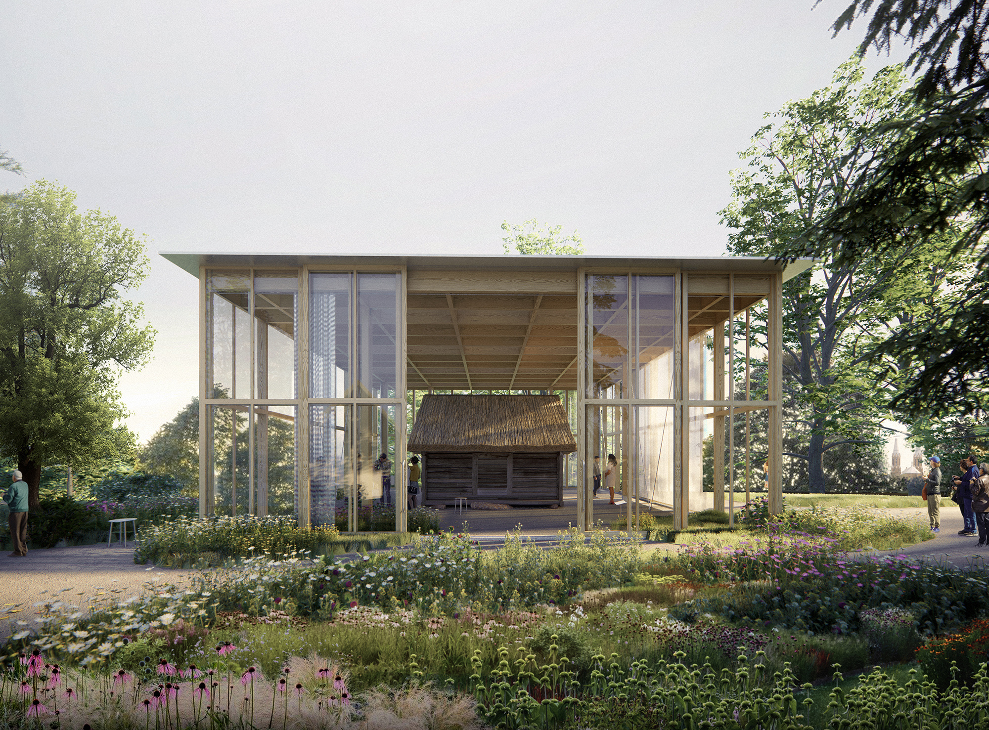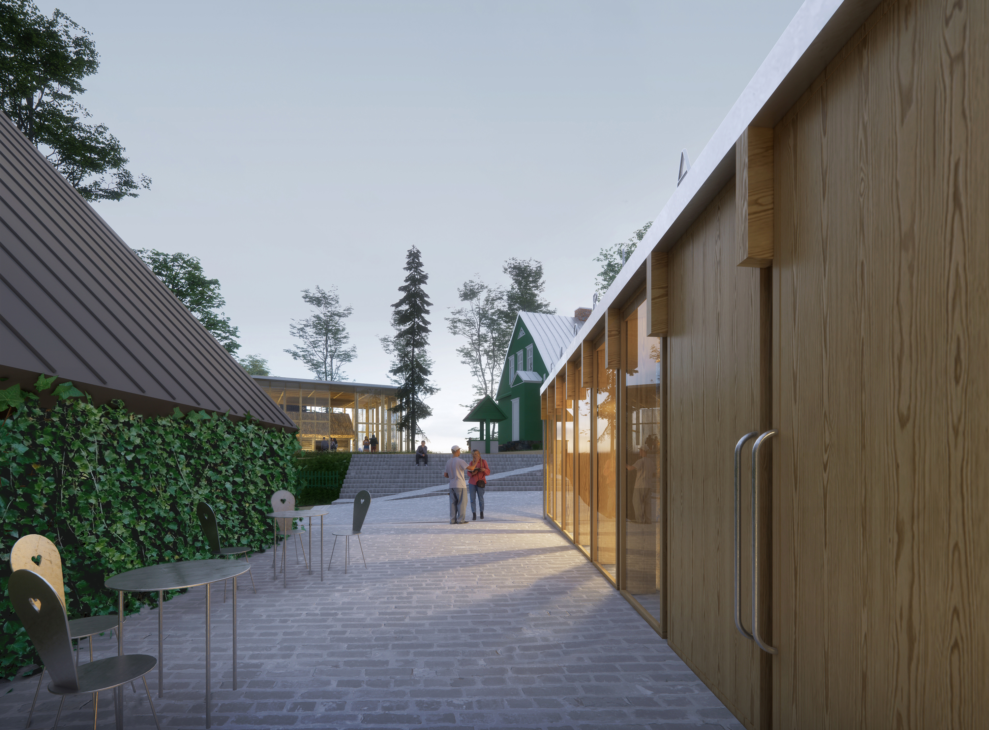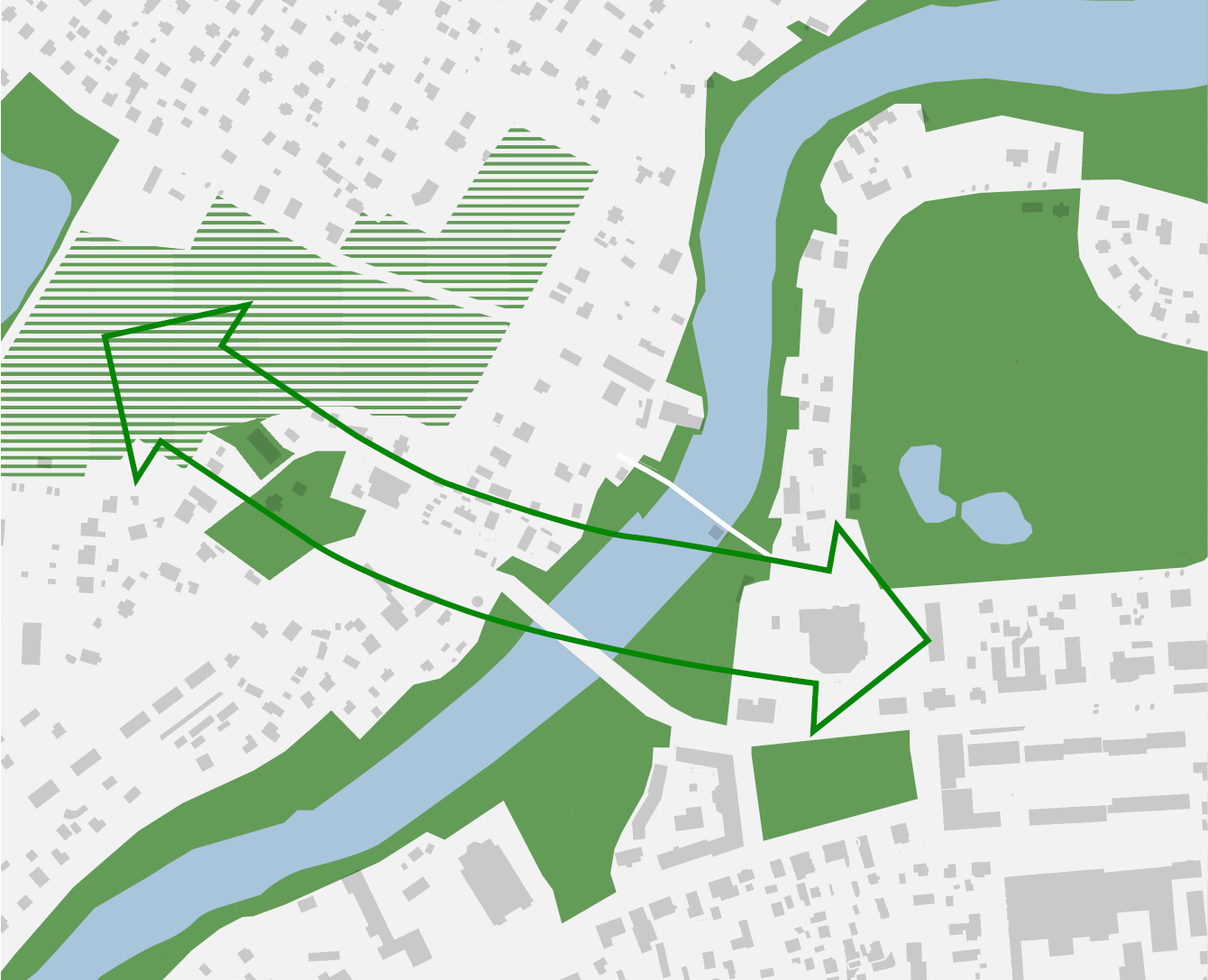Anykščiai by many are associated to Anykščių
Šilelis – an epic poem, almost an anthem to Lithuanian nature that was
written by A. Baranauskas in a small granary on top of Ažupiečiai hill back in
1859. The scenic farmstead of A. Baranauskas and A. Žukauskas-Vienuolis is
important not only as the museum and the origin of Lithuanian literature, but
equally as the home to two historic individuals trully devoted to nature. While
Baranauskas managed to put into words the whole beauty of nature, Vienuolis, as
evident in the memoirs by his relatives, tried to absorb that beauty by the
long strolls in natural surroundings or by nurturing his own garden. Even
though their lives were split by half a century, they both have grown
incredibly close to nature on top of the same hill overlooking the scenery of
Anykščiai. That’s why the museum here is not only the buildings, but the whole
open blooming garden – an oasis of serenity, that fosters one of the main
virtues – to learn, nurture and love the surrounding natural environment.
The territory of the museum is combined by two plots
alongside Muziejus st. One site descends to the valley of Šventoji river, while
the other opens up to not yet absorbed natural landscape of quartz query pond.
The project aims to become the link between those two important green areas and
join them into the continuous natural backbone of Anykščiai.
Museum hill is combined by a sequence of existing
buildings that act as if a miniature model of the whole architecture evolution
in Anykščiai. Starting from the oldest and tiniest granary, followed by much
more ornate interwar villa of A. Vienuolis, moving to the more foreign in the
countryside soviet era buildings of shell for granary and museum archive
building, ending with the contemporary insertion in the historic slope. Through
centuries the homestead located on the exceptional steep terrain, has developed
into a lush garden, overgrown with mature trees. The prescription given in the
competition to hide the new museum program in the underground location seems
logical at first glance, but the intervention of that sort would unavoidably
harm the most precious natural values of the site.
Understanding the fragility of this context, we aimed
to return to the very basics of traditional homesteads. A complex, consisting
of detached differently programmed buildings that are joined by a common yard.
Instead of complicated underground solutions, we propose conscious, delicate to
surrounding wooden architecture, that embeds its value in the nurtured
craftsmanship of wood construction, human scale and attention to detail.
While within the historical site the existing granary
shell is replaced, the new museum volume is inserted next to the Archive
building on the other plot. It extends the local linear settlement structure
with the smallest façade complementing the street profile, while widely opening
up to the natural landscape on the North. Locating modern program of café and
educational spaces closer to the currently less lively museum archive building,
sparks new energy to it and naturally activate all the complex buildings, the
yard between them and whole garden around the ensemble.
The existing shell of the granary is replaced by an
open, lightweight wood structure – a garden pavilion – that provides the
required protection to architectural monument, but at the same time returning
the granary to its natural and direct relation to the rest of the homestead.
The new shell as if a temporary structure gently wraps around the granary
aiming to erase the former boundary between exterior and interior, free the
granary from the foreign surrounding and minimise the architectural impact to
the historical context.
The territory is finished by the meandering
differently programmed path that joins both sites with their buildings,
valuable area elements and natural landscape into one united Garden Across the
River museum.
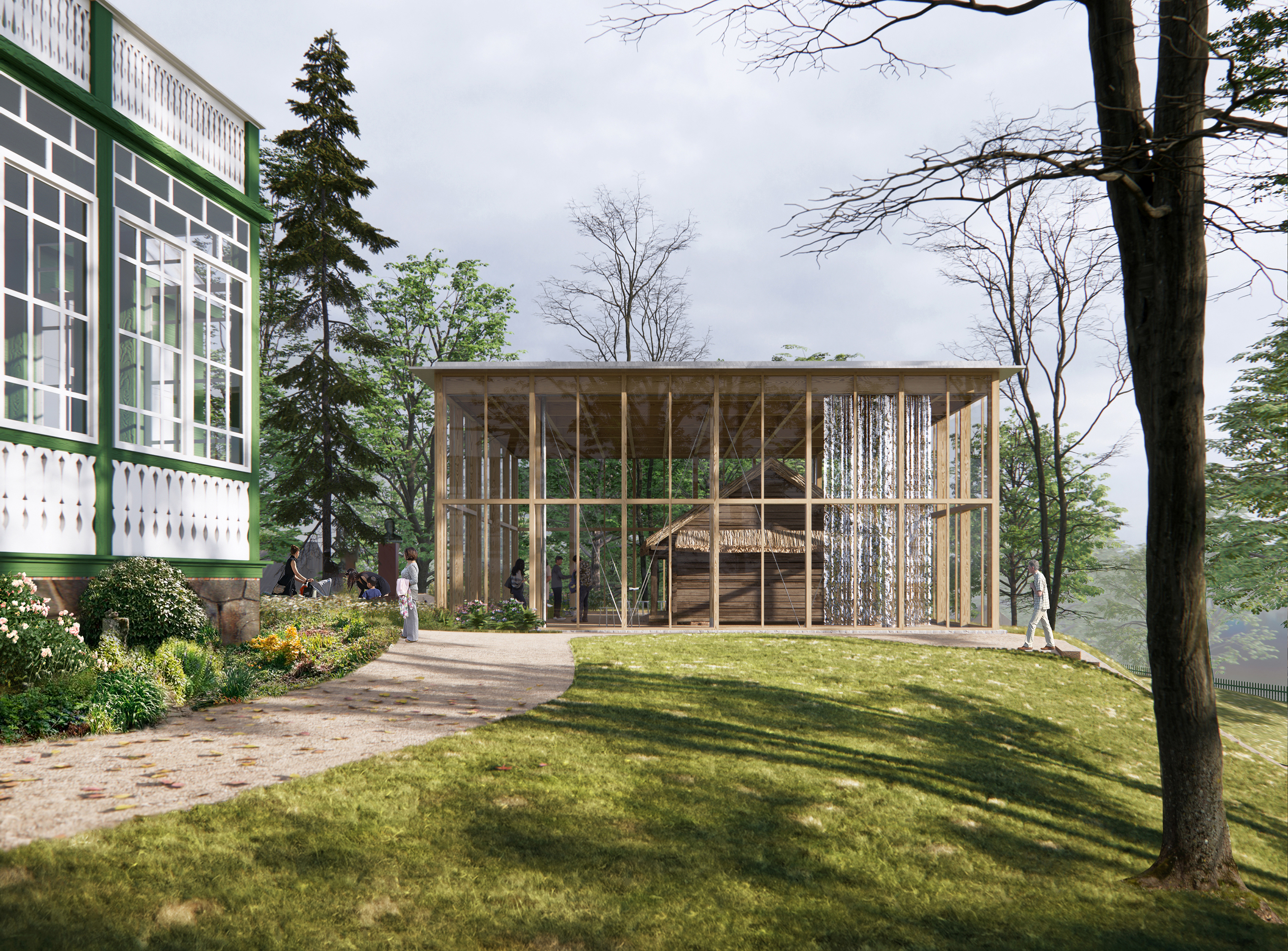
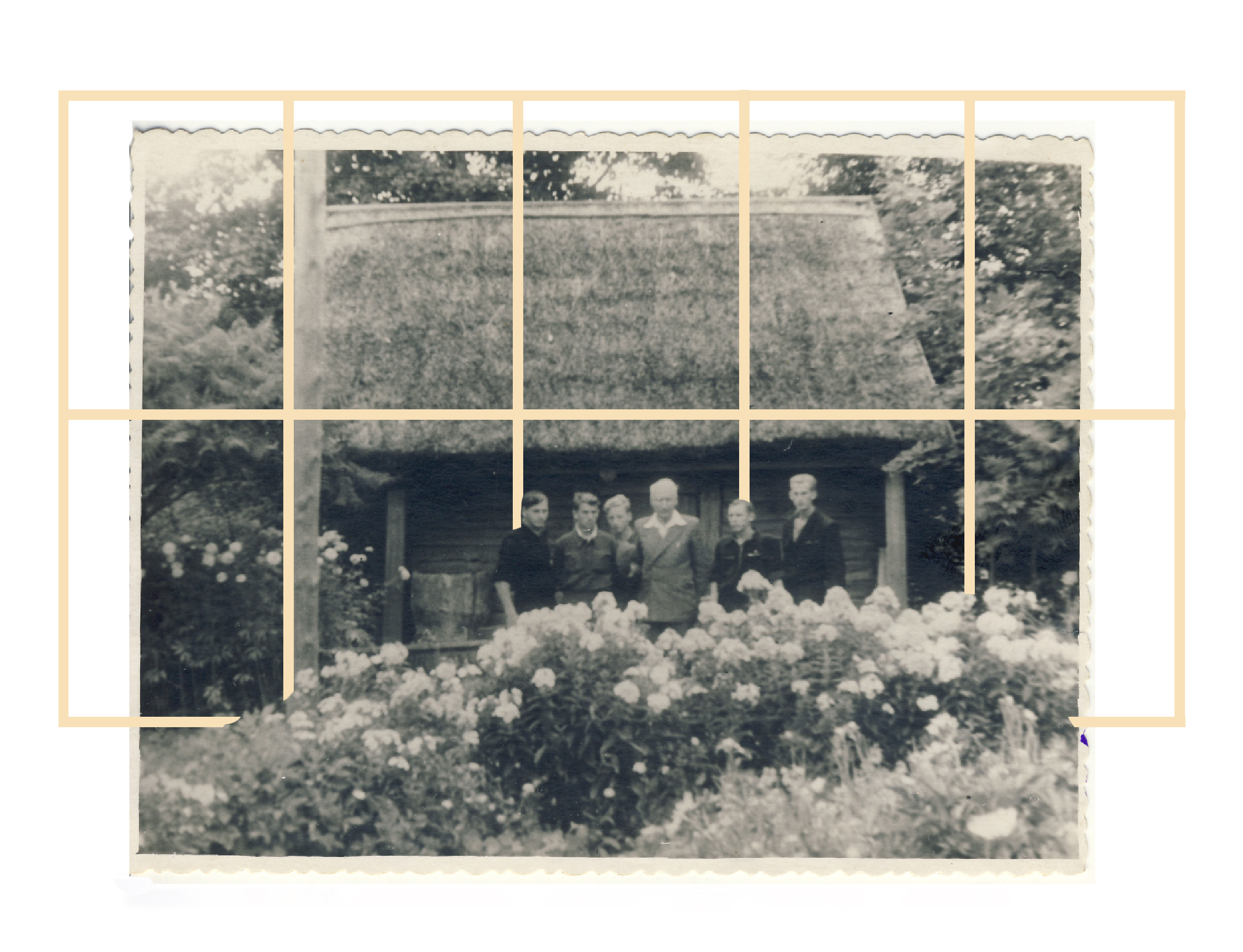
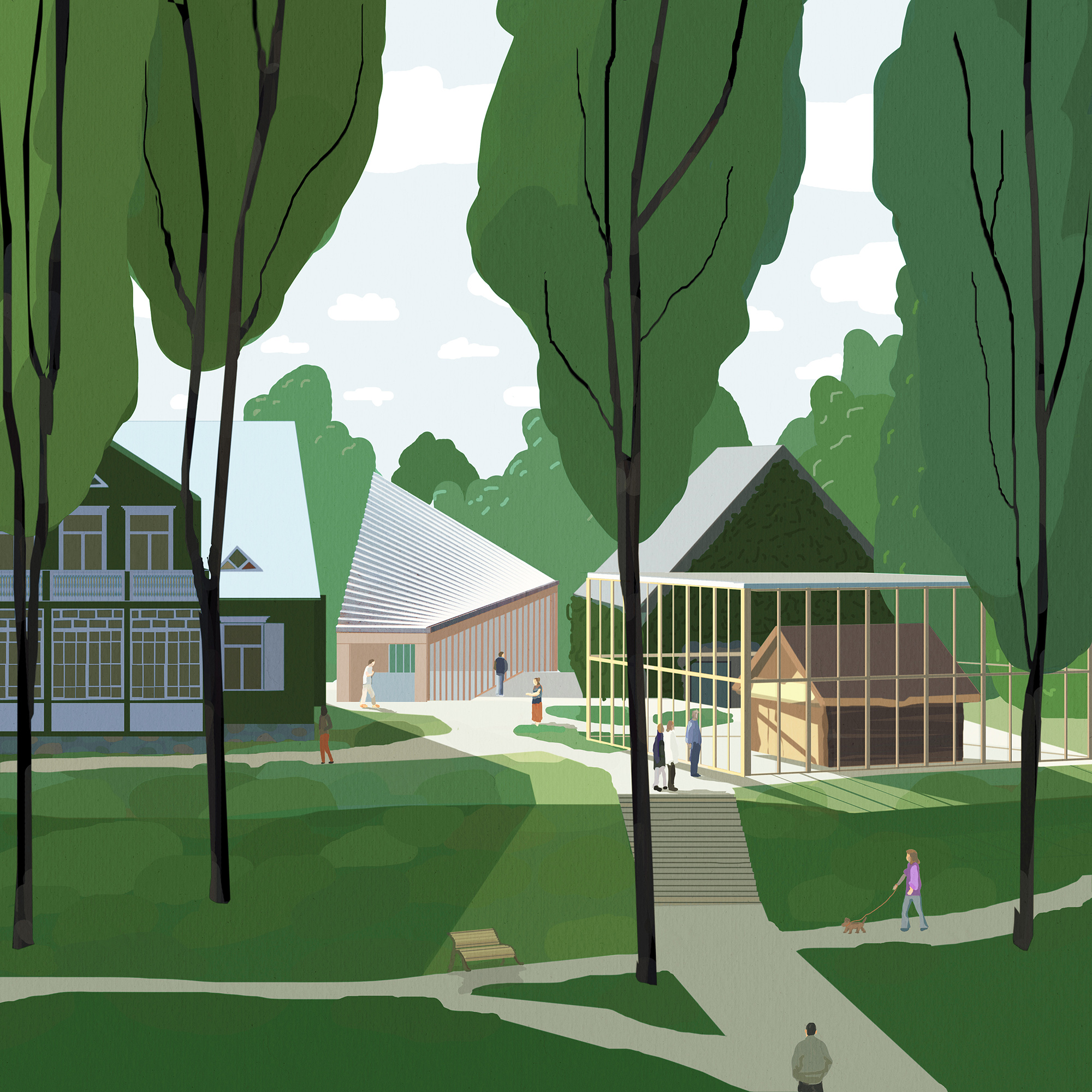
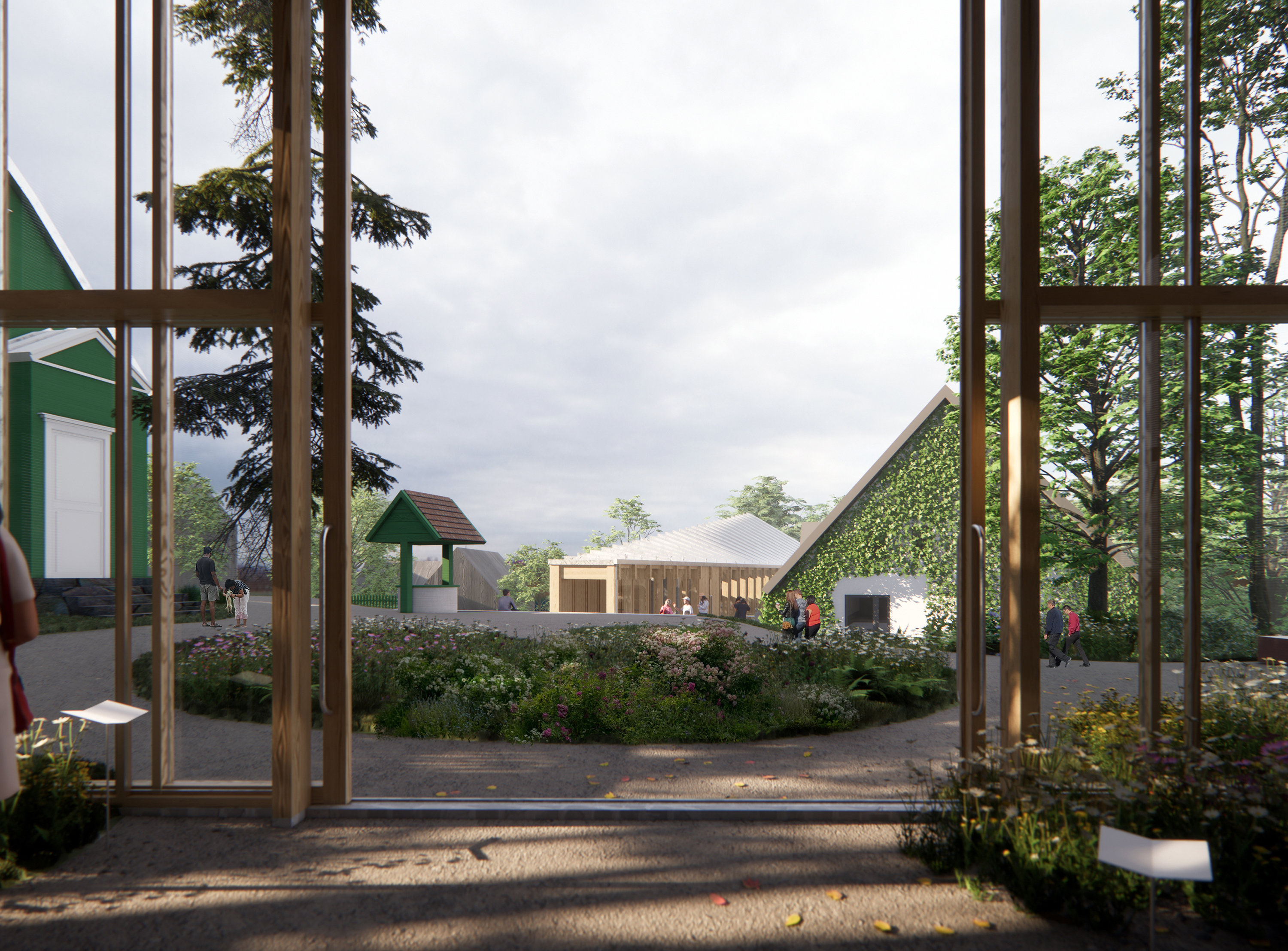
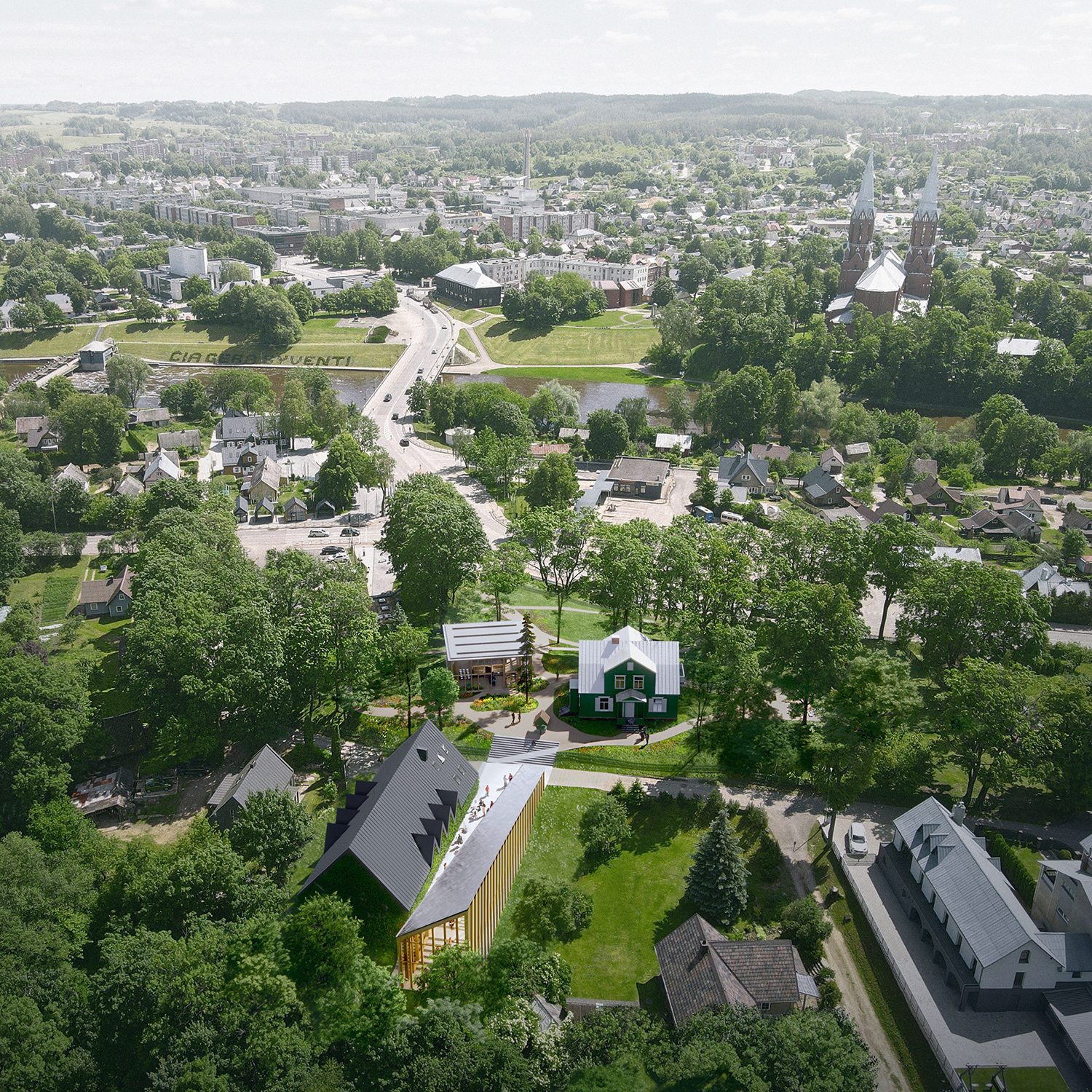
![]()
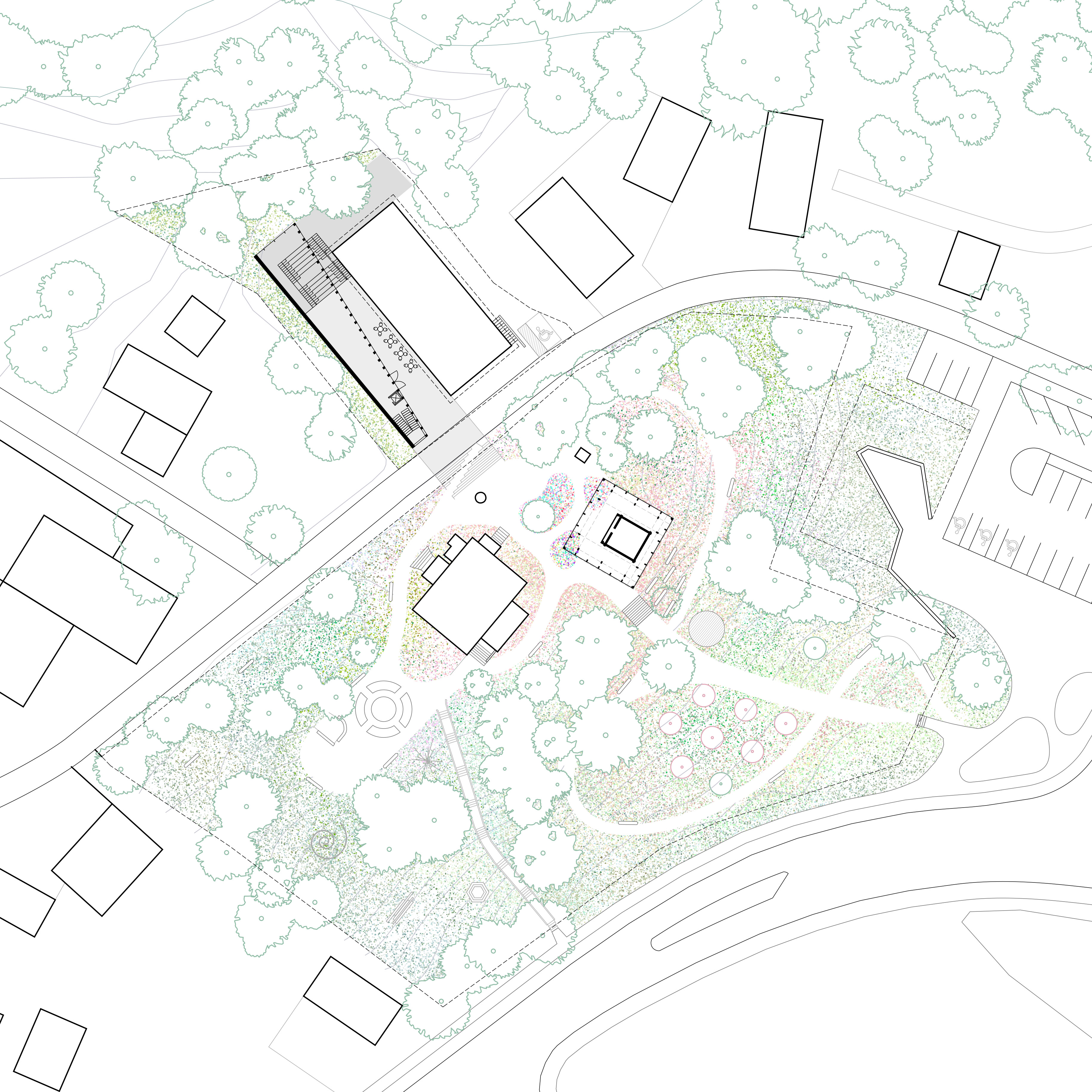
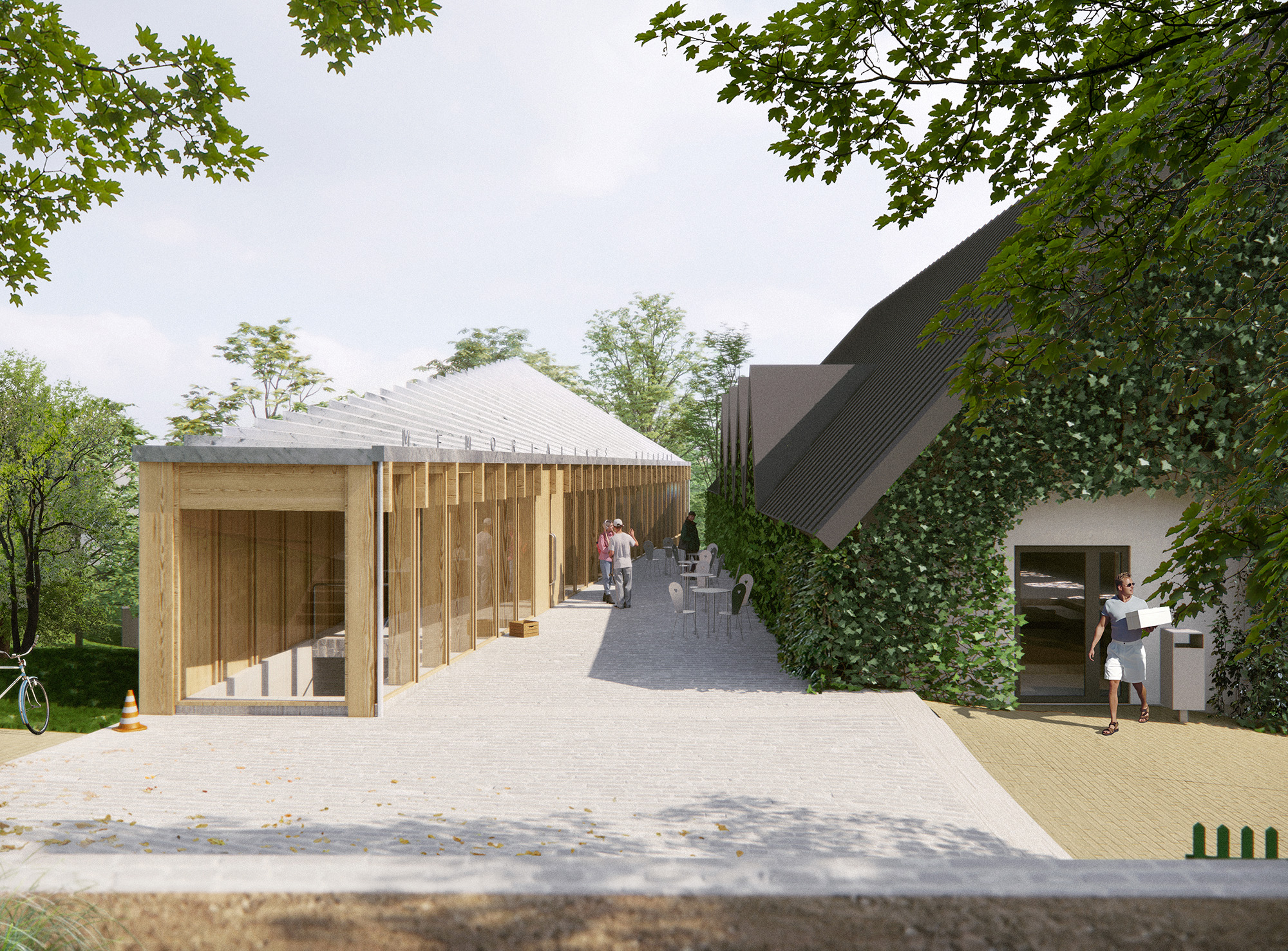
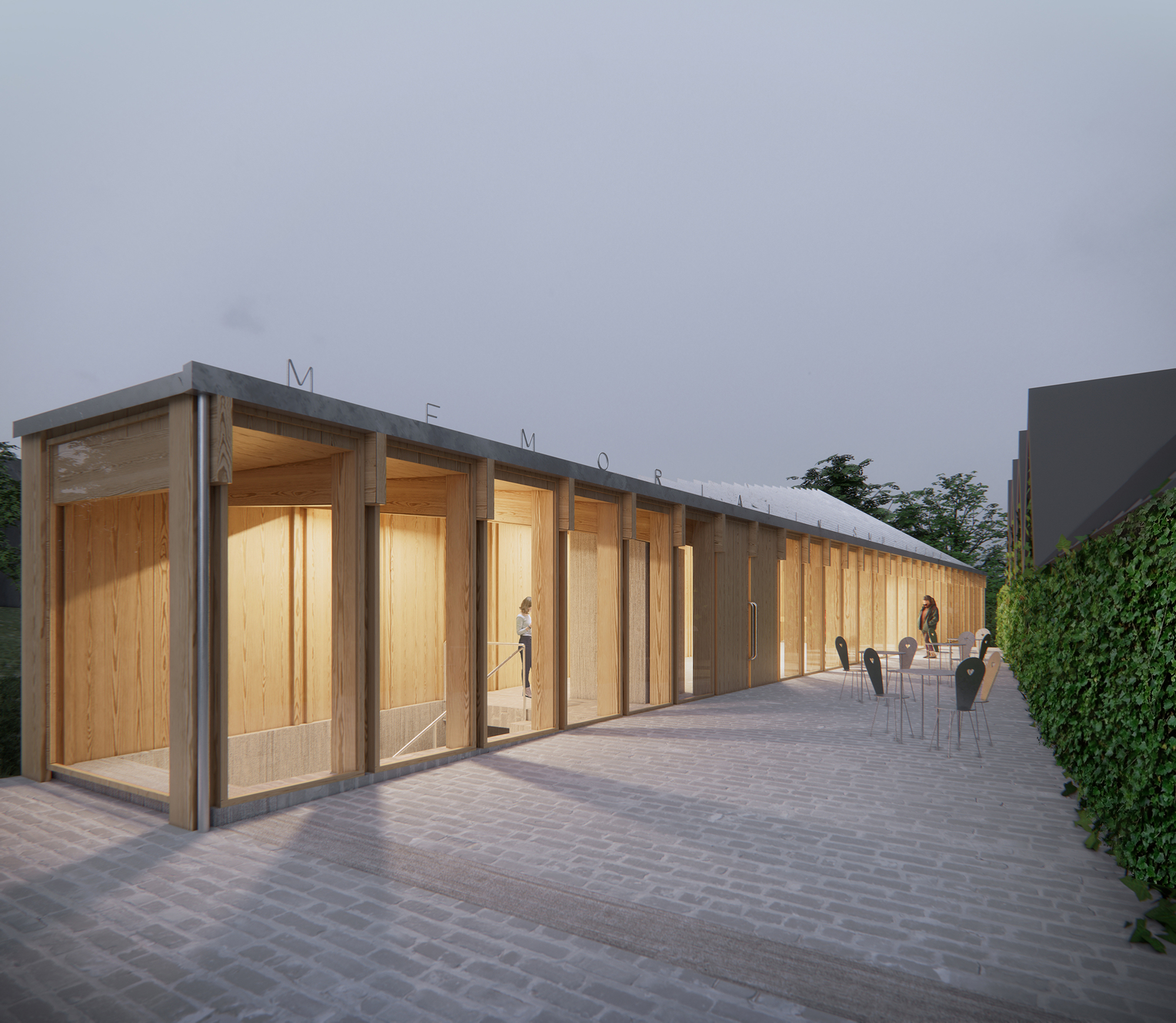
![]()

