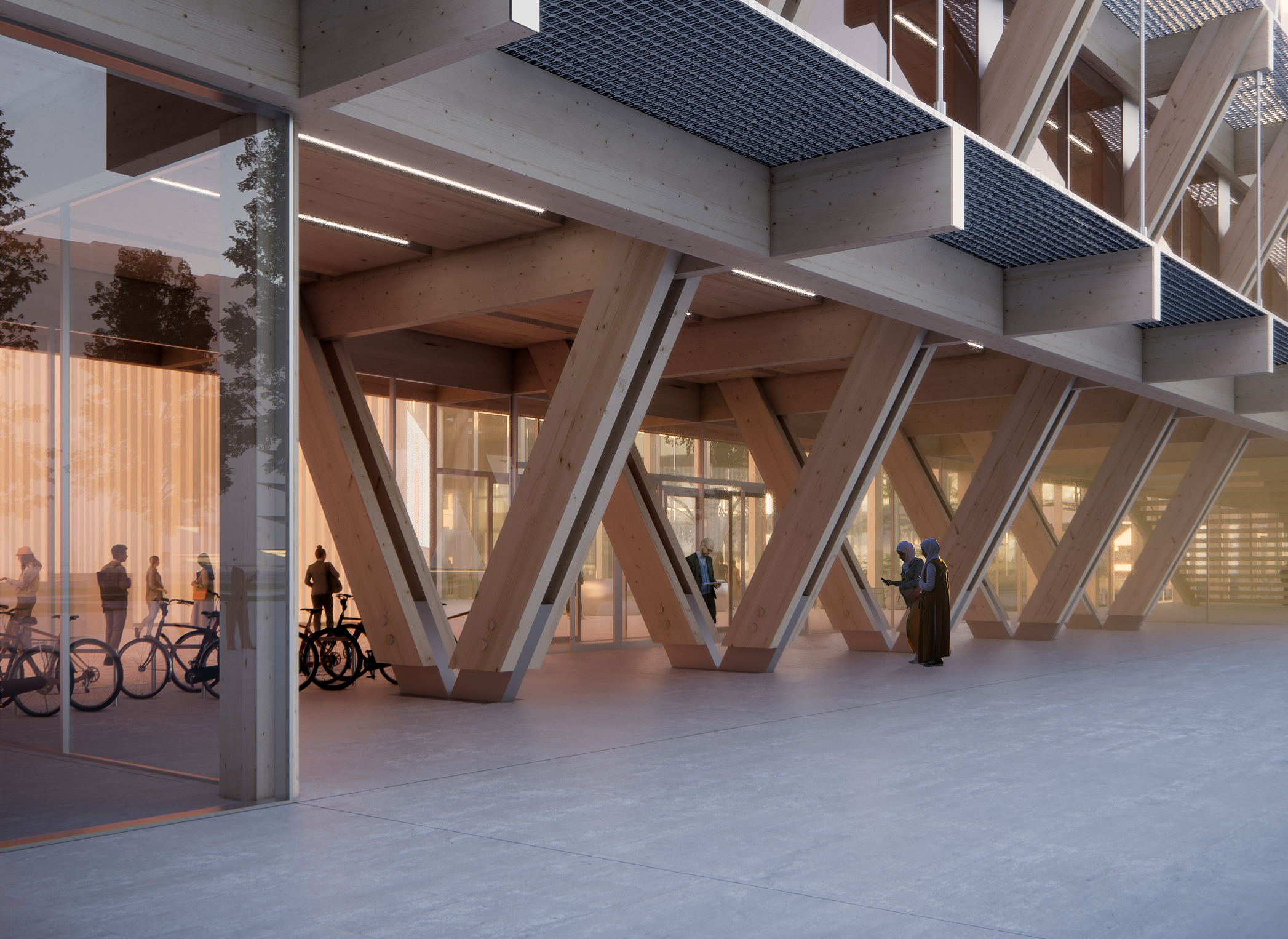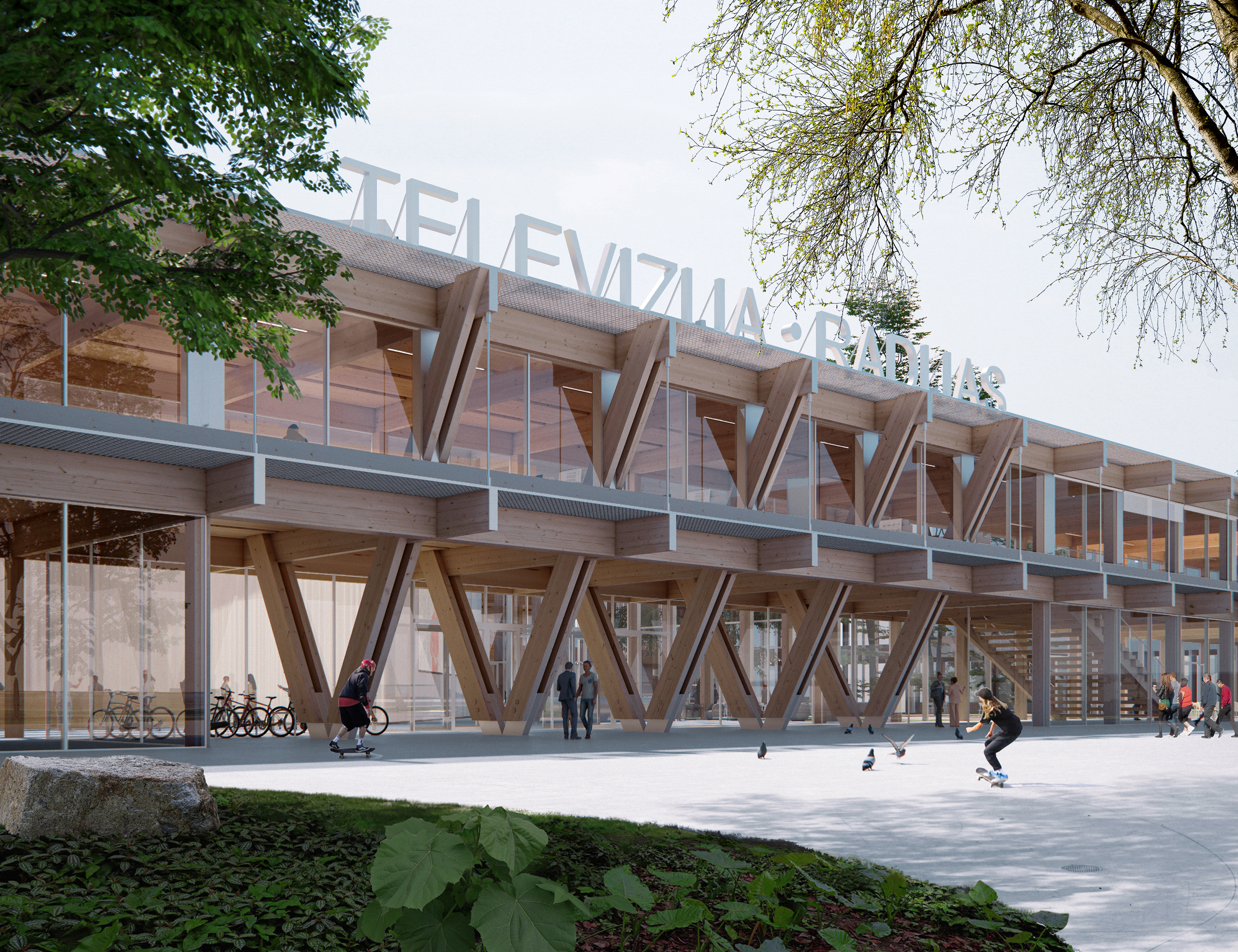
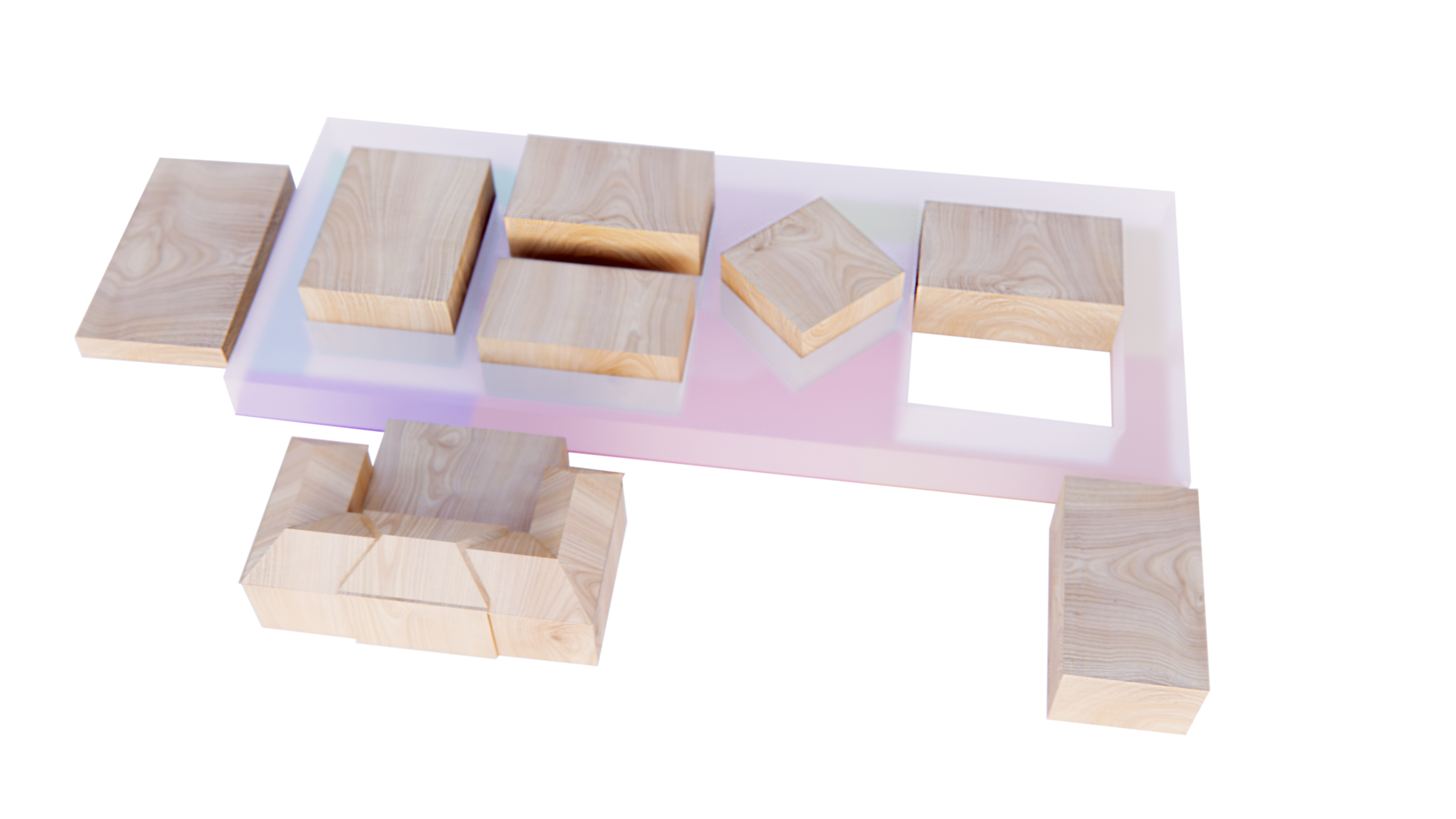
LRT MEDIA PARK
Authors: AFTER PARTY architecture
Site: 34 789 m2
Size: 34 996 m2
Program: National TV and Radio HQ
Location: Vilnius, Lithuania
Status: Competition
Year: 2024
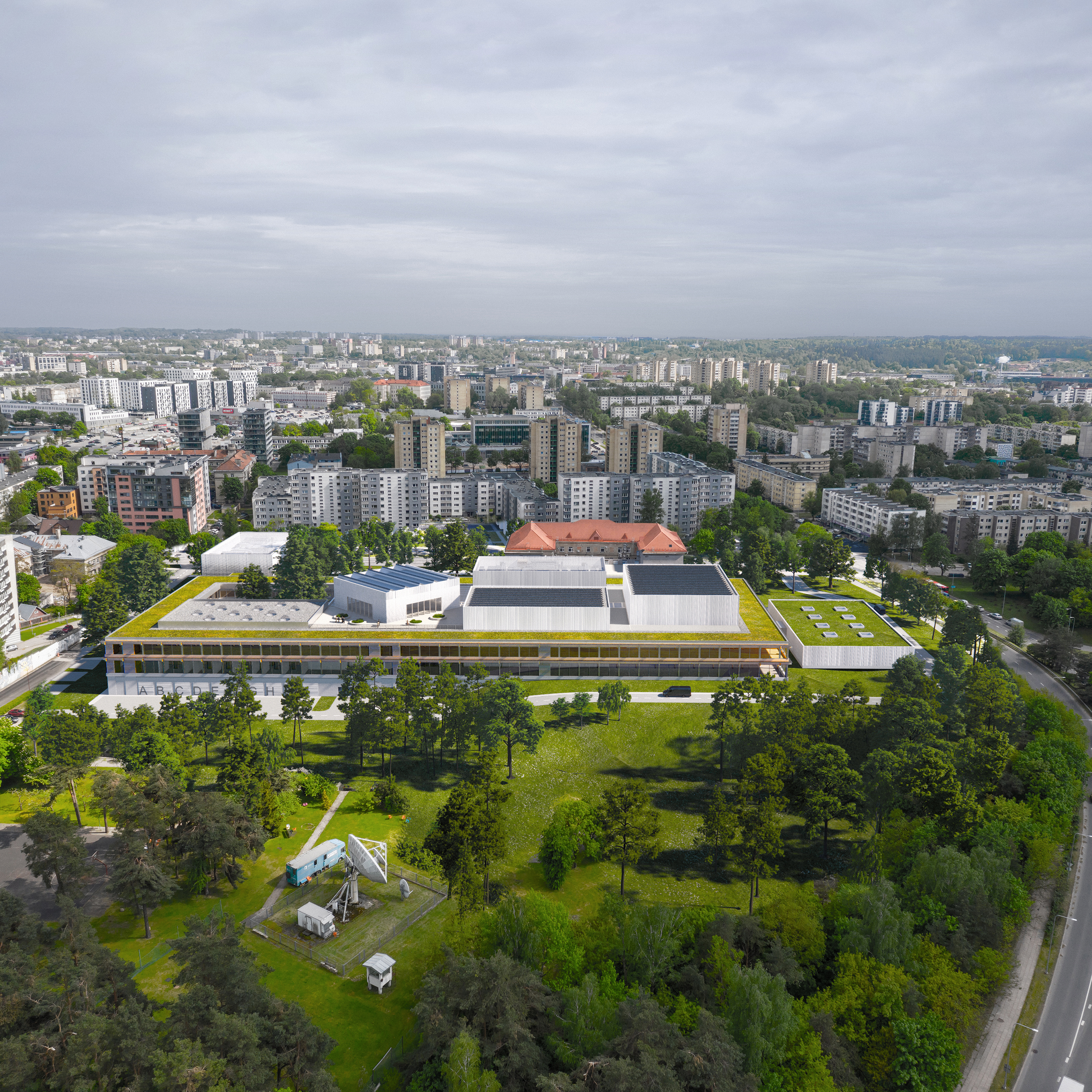
The National TV
and Radio HQ
currently occupies an outdated
sporadically developed building
complex that does not meet the
demands of constantly evolving
broadcasting,
therefore is
destined to transform. Located
at the outskirts of Newtown in
Vilnius right next to its biggest
park, the site itself historically
was part
of a large forest.
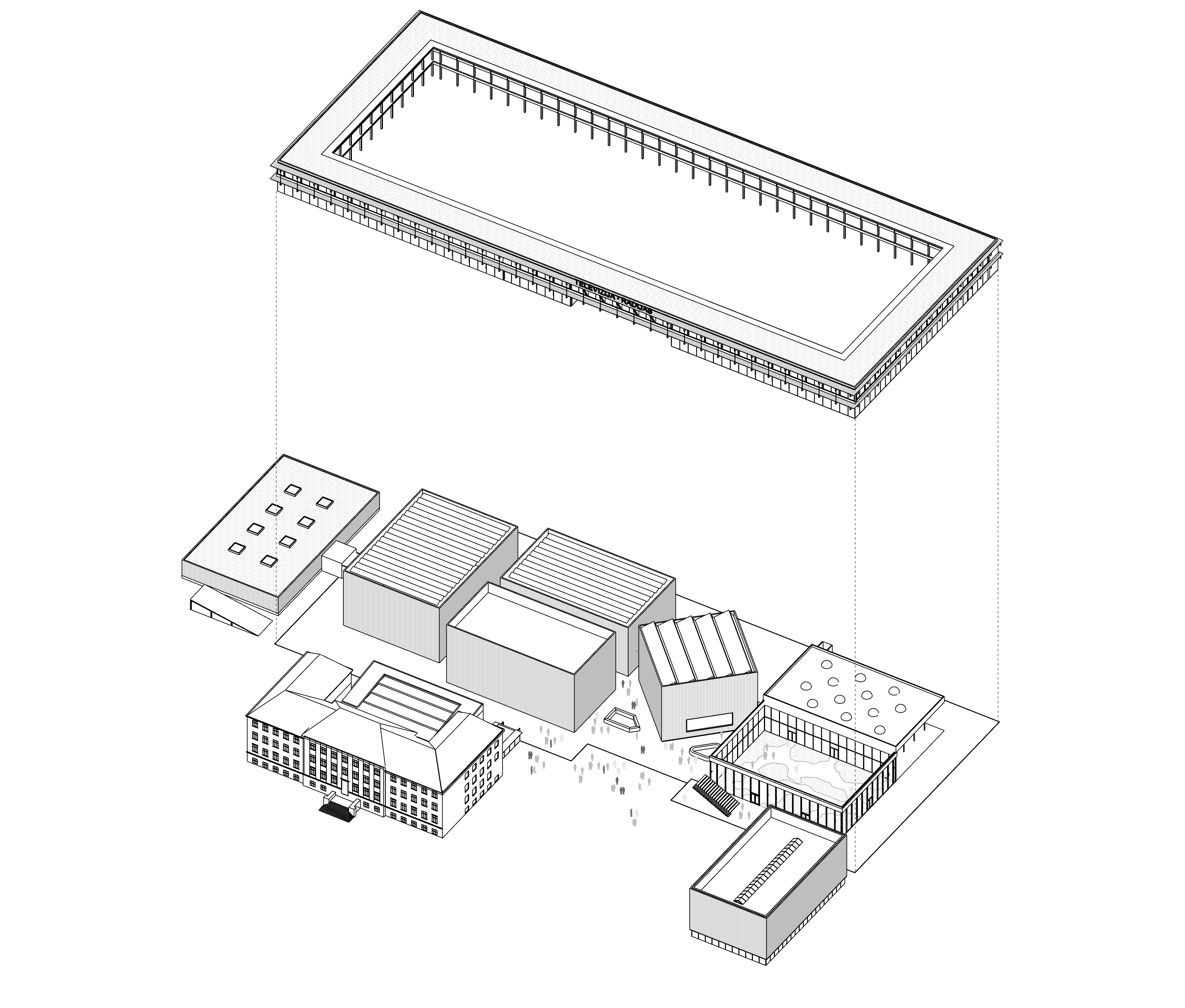
The concept
is
built around the
intent to
preserve
and expand
the
green character
of the area
and create a campus
that
intimately intertwines with it.
A cluster
of solid studio
blocks
together with
old campus
building
are planted in an
intensified
landscape in between
the
existing mature trees. It is
then embraced
by a low
two-storey lightweight timber
structure ring dedicated to
creative workspaces
and
administration that connects
the
indoor and outdoor spaces
into
a united media
park.
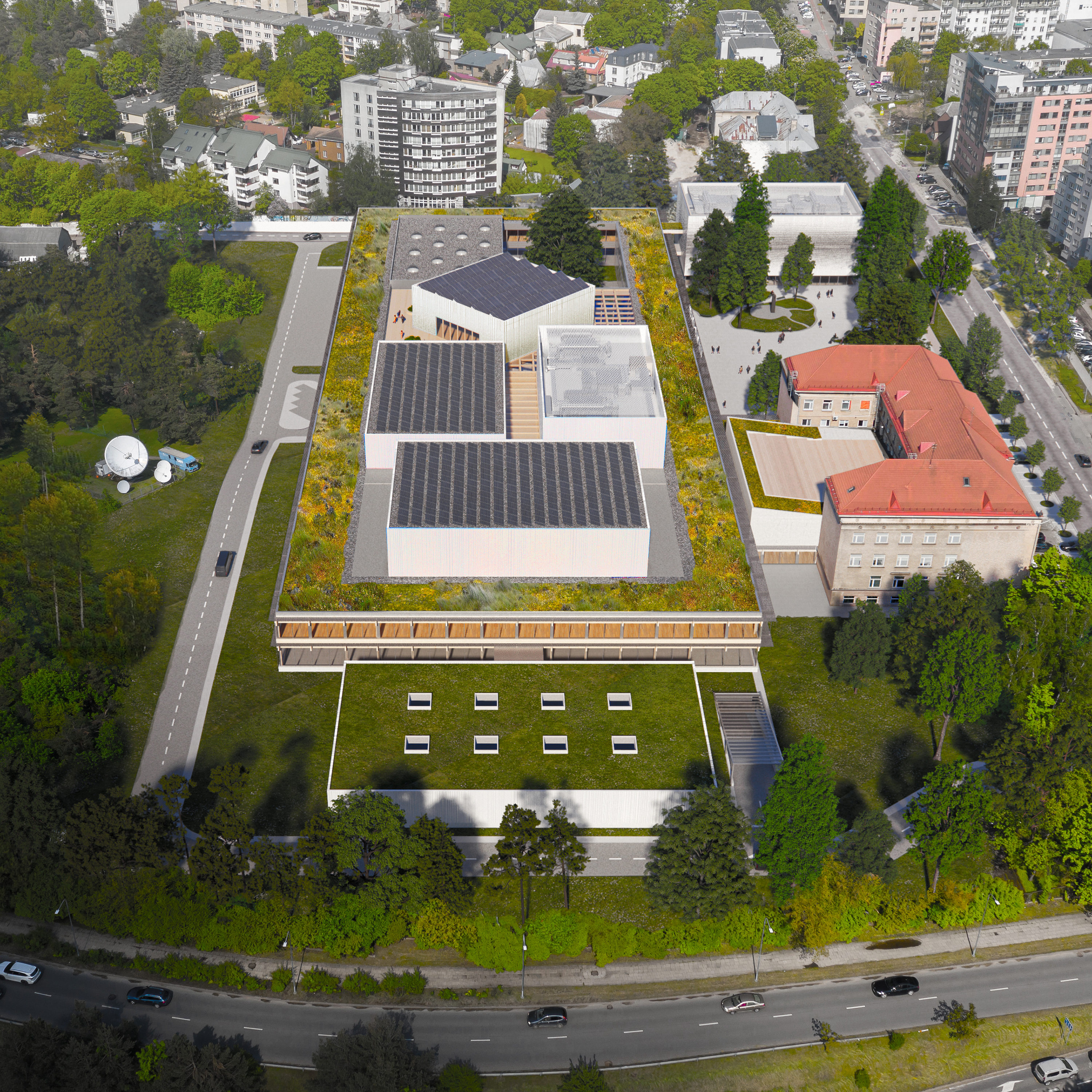
Media centre
typology is a complex
system filled with technological
equipment and
innovation, at the
same time is a place where work
continues through 24/7. Besides
an
efficiently functioning core, the
project
aims to propose a space
where
staff
would feel like home.
Workspaces
animated by warm
timber structure
pulsate
at the
perimeter of the
building, in
between
the verdant trees,
tv
studios, interior
atriums, outdoor
terraces and
cityscape horizons,
creates an
intriguing and
inspiring
barrier free
horizontal work life of
a
building.


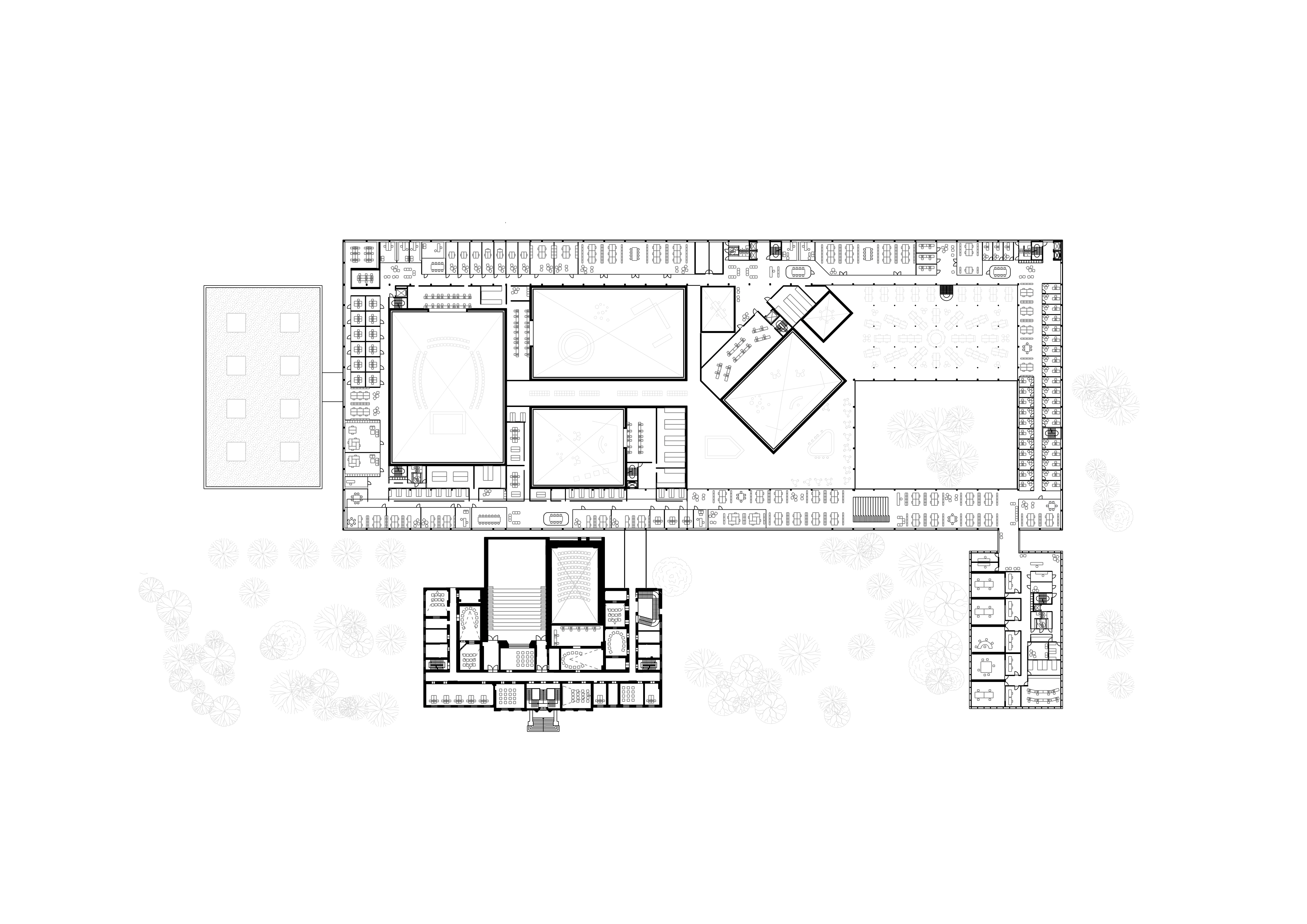






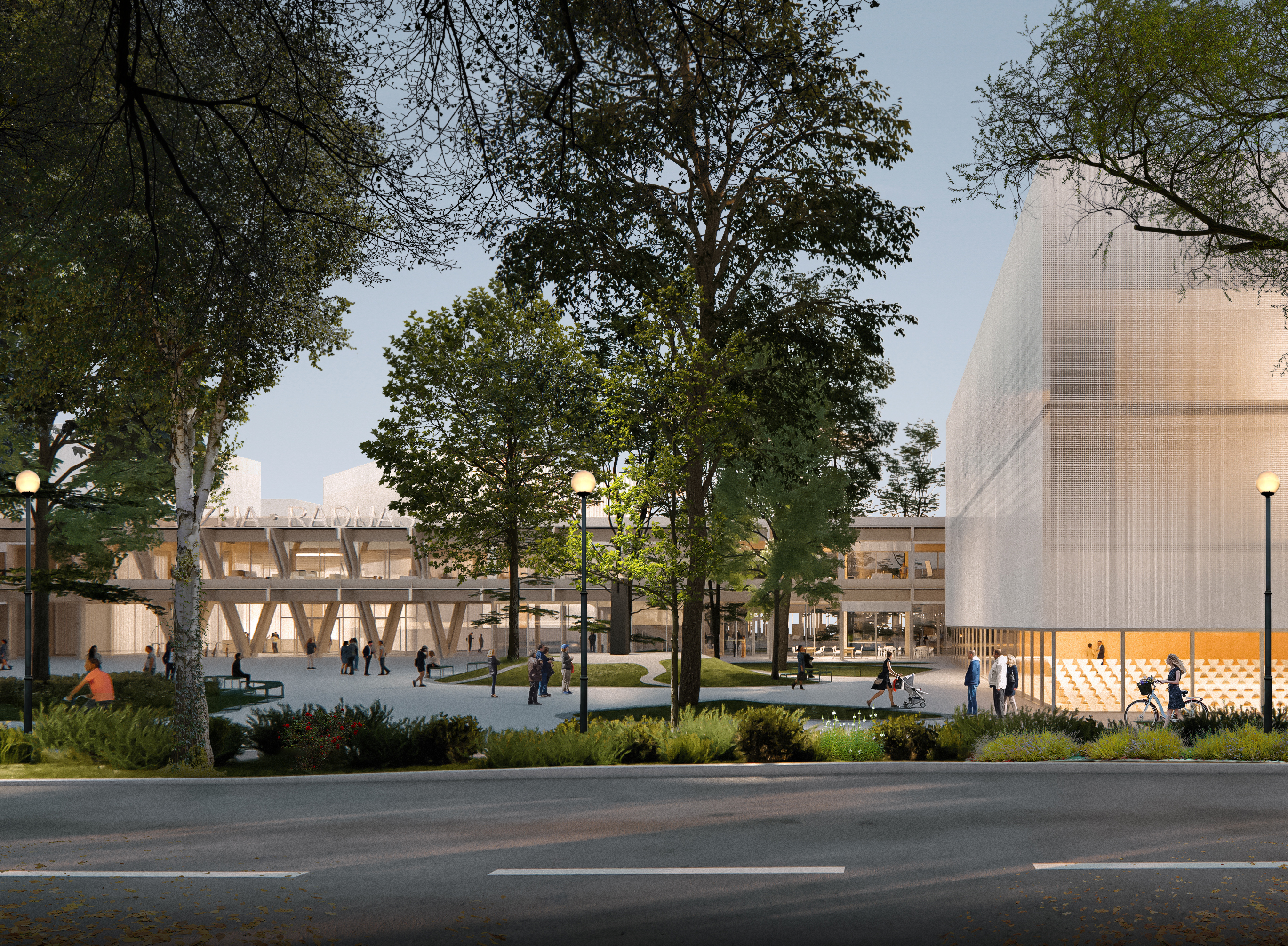
The solid studio
blocks clad
with corrugated steel are
contrasted by a crystal clear
wooden
frame structure that
offers a brand new image for
the institution built upon
the
values of transparency and
trust. At the same time it
enlightens the public memorial
entrance plaza and marks
a
conscious turn
to
sustainable
development principles.
