World Expo is as if a large architectural amusement park, where the immense diversity of buildings and sculptures merge into a single visual noise, where sustainability is just a metaphor closed in air-conditioned boxes. Open Pavilion isolates itself from any expressions of over consumption and promotes honest sustainability principles as the driving force for shaping the architecture.
Open Pavilion is a portable, mobile architecture prototype - a structure inspired by the indigenous experience of passively adapting to a desert climate. A tent-like structure perfectly accustomed to local conditions by protecting from direct sunlight and ensuring natural ventilation. An easily assembled and transportable building that leaves no trace. With all these properties the pavilion becomes as if a monument for circular economy.
The core of the pavilion is a lightweight structure made out of prefab metal construction rack which performs as a pillar holding tensile texture at 15m height, as a system ensuring natural ventilation and passive cooling of the interior space, as a stack of closed pavilion program and as a 3D volumetric exhibition shelf. The pavilion is covered with a natural hemp fabric which is known to work well as an insulation material protecting interior space from overheating.
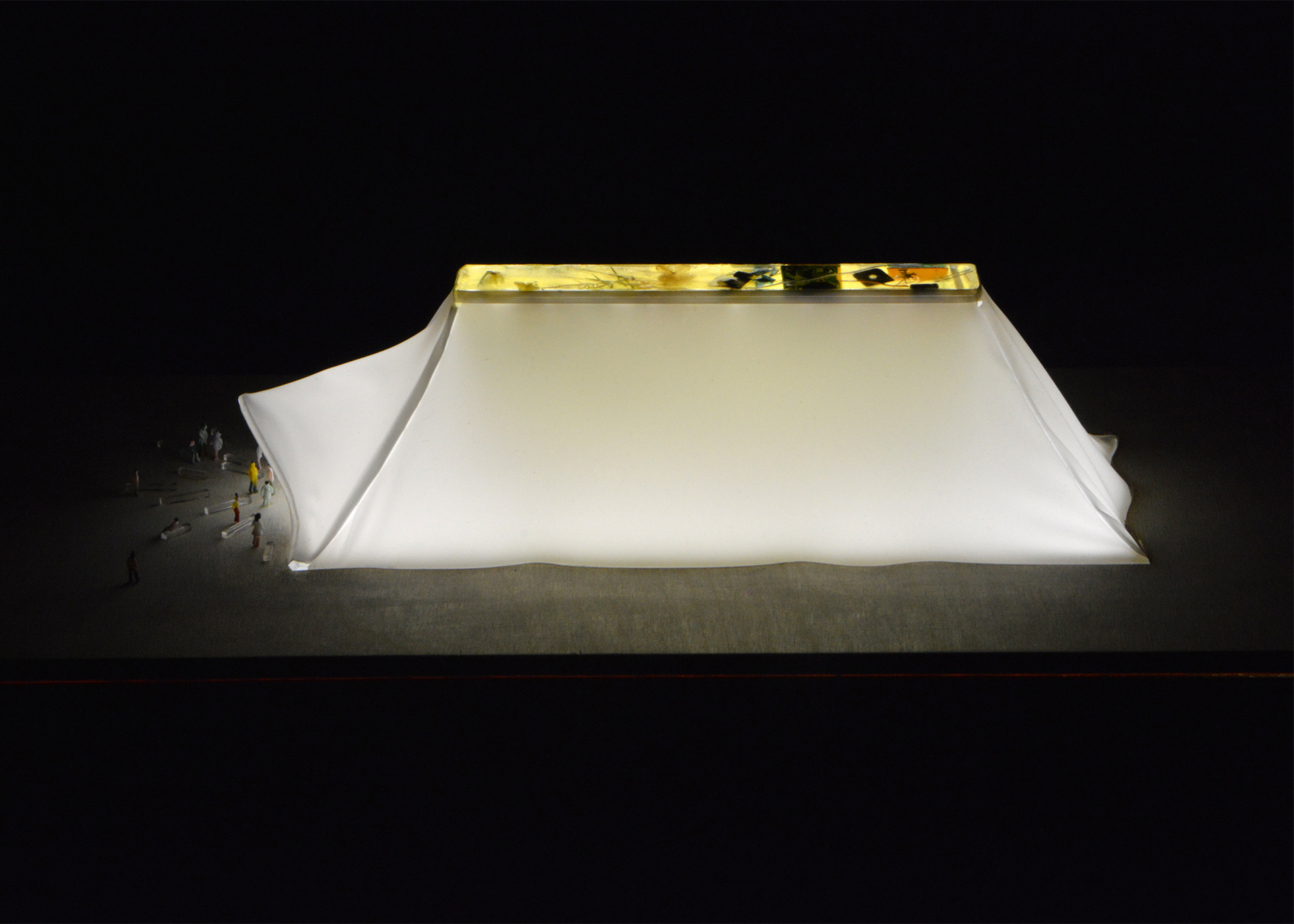
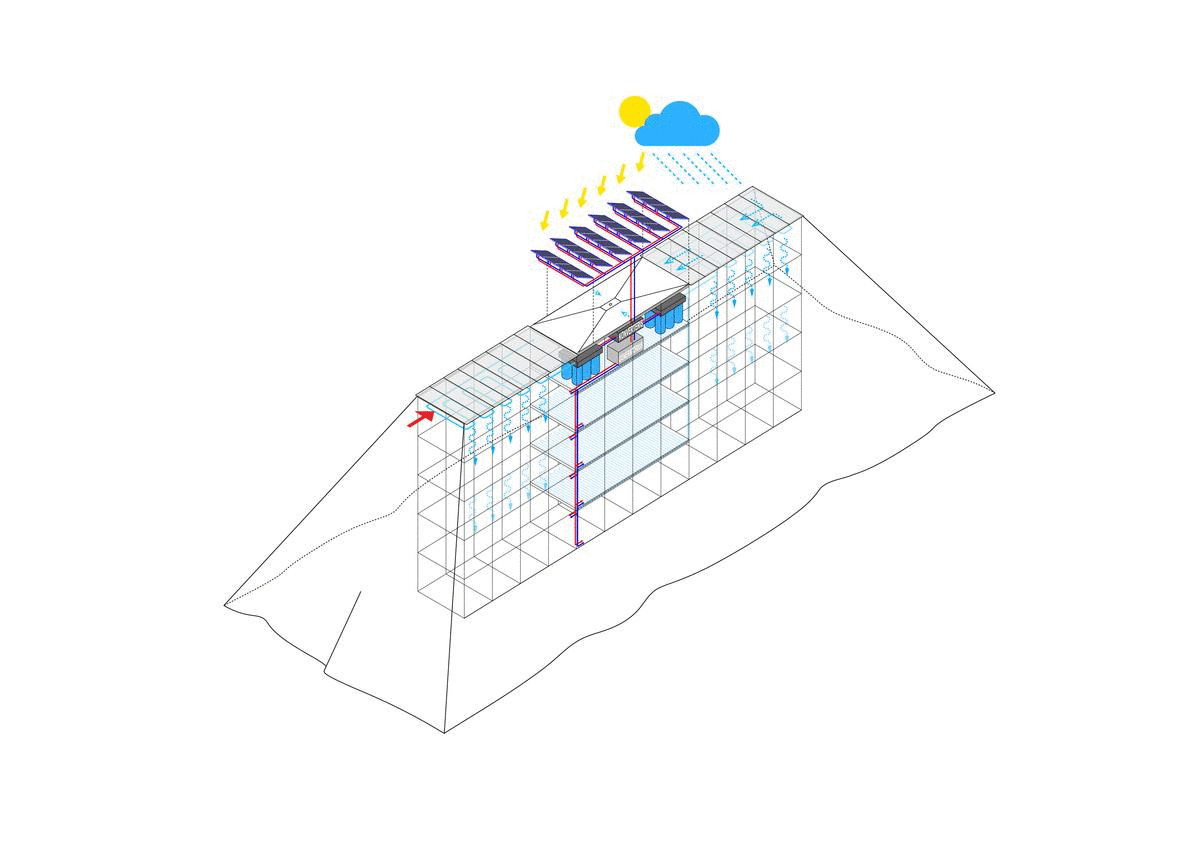
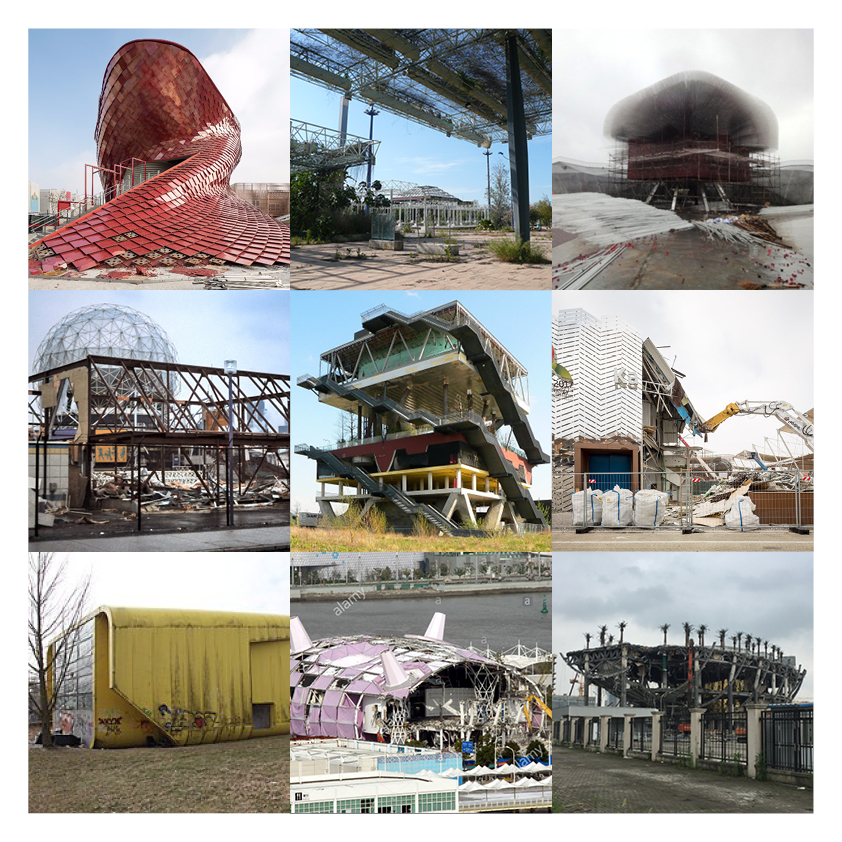

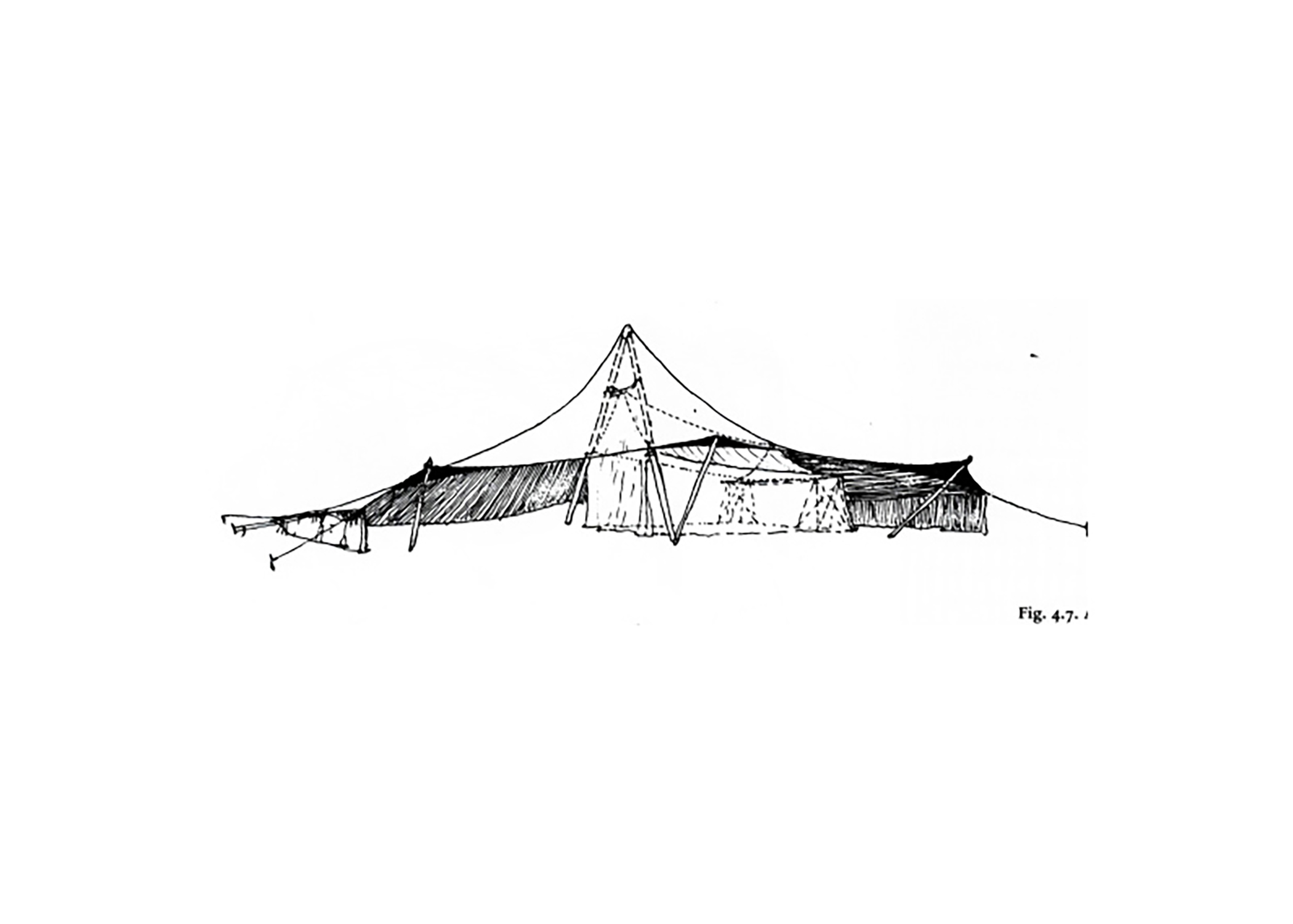
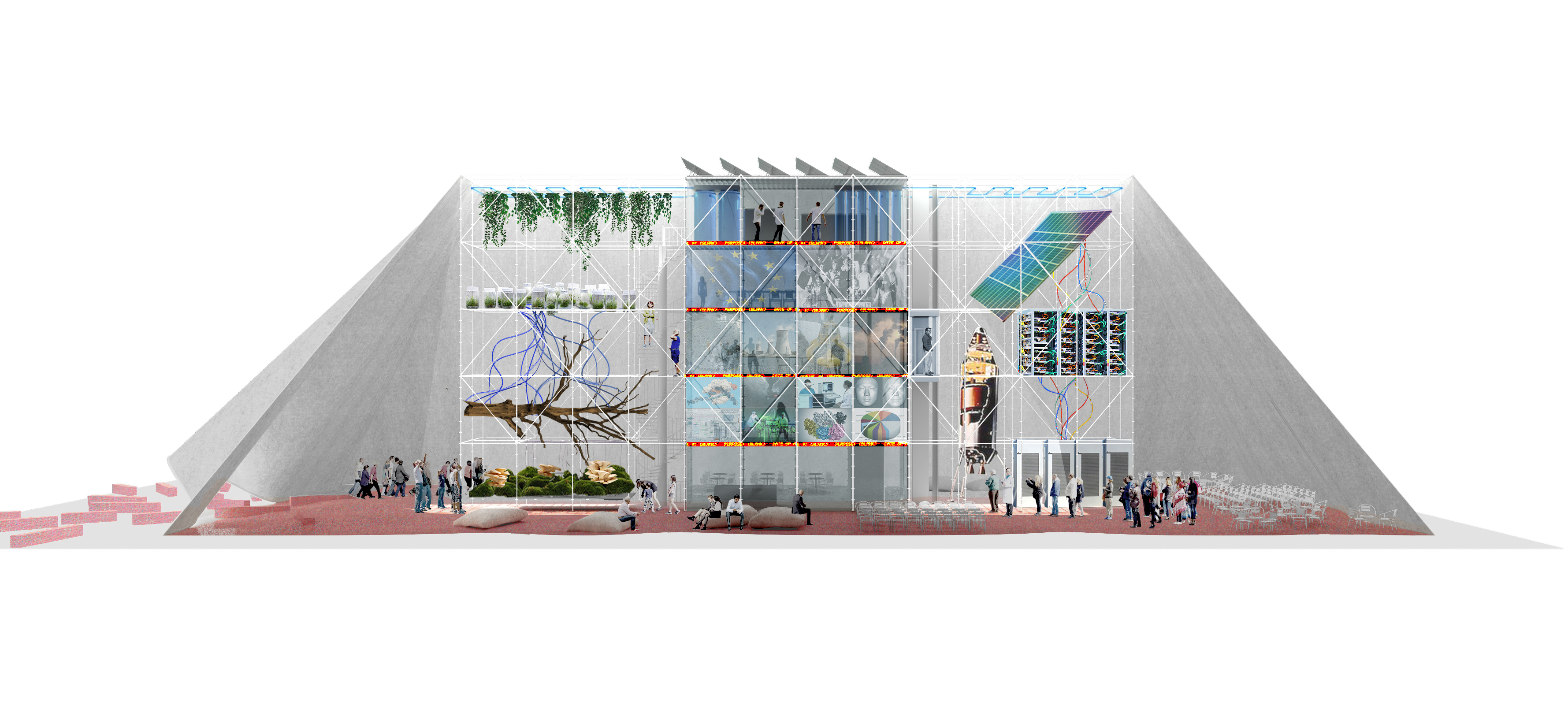
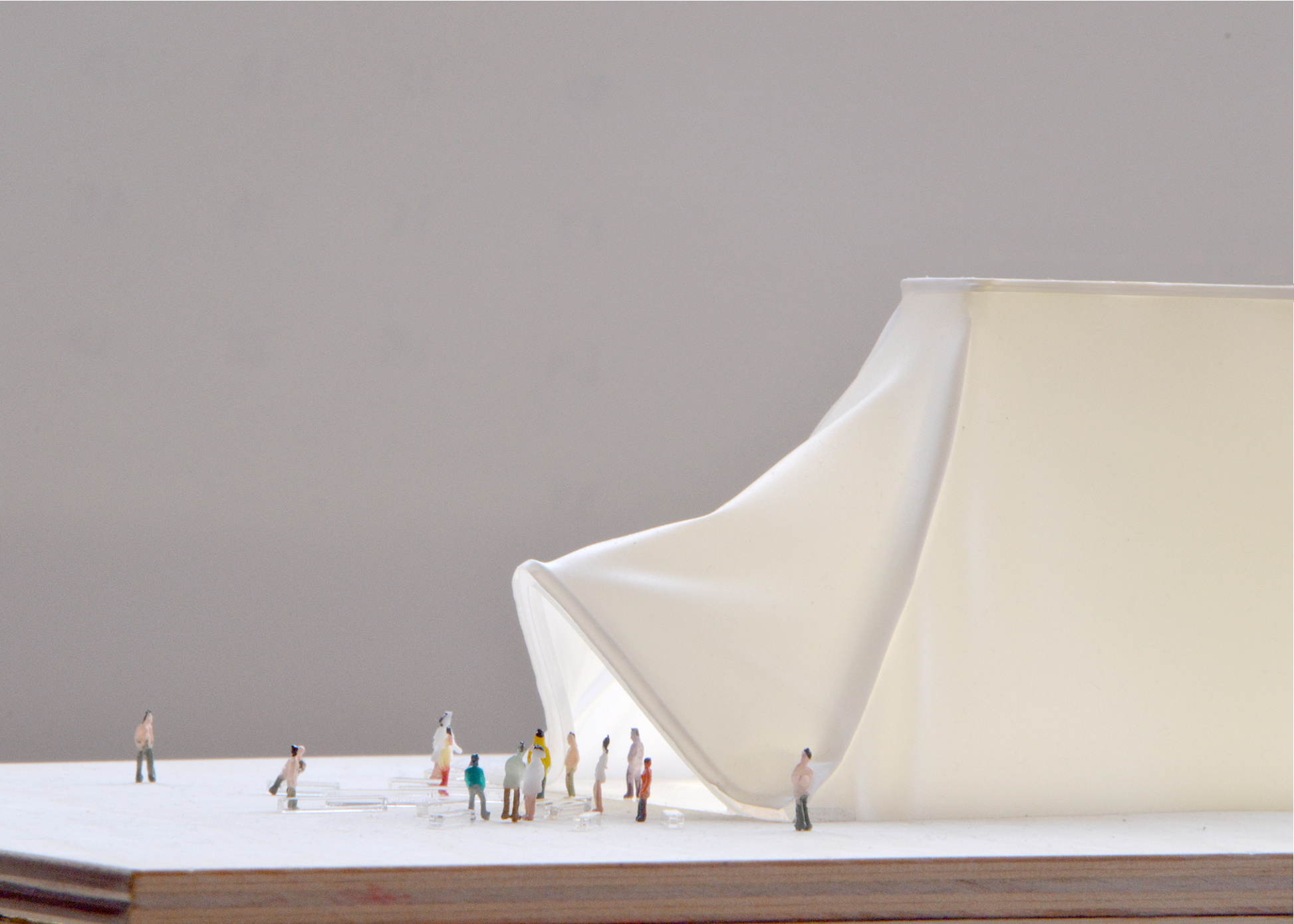
![]() A traditional Lithuanian hemp fabric blankets the pavilion performing both as a shade and as an insulation material protecting interior space from the desert heat.
A traditional Lithuanian hemp fabric blankets the pavilion performing both as a shade and as an insulation material protecting interior space from the desert heat.
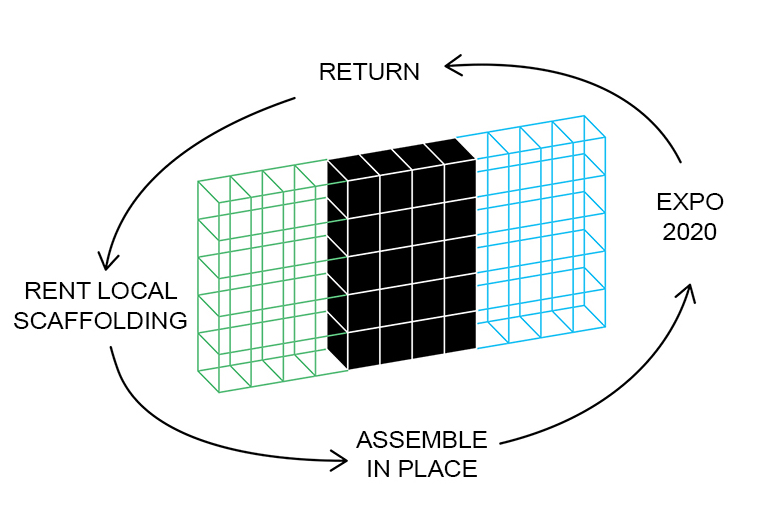
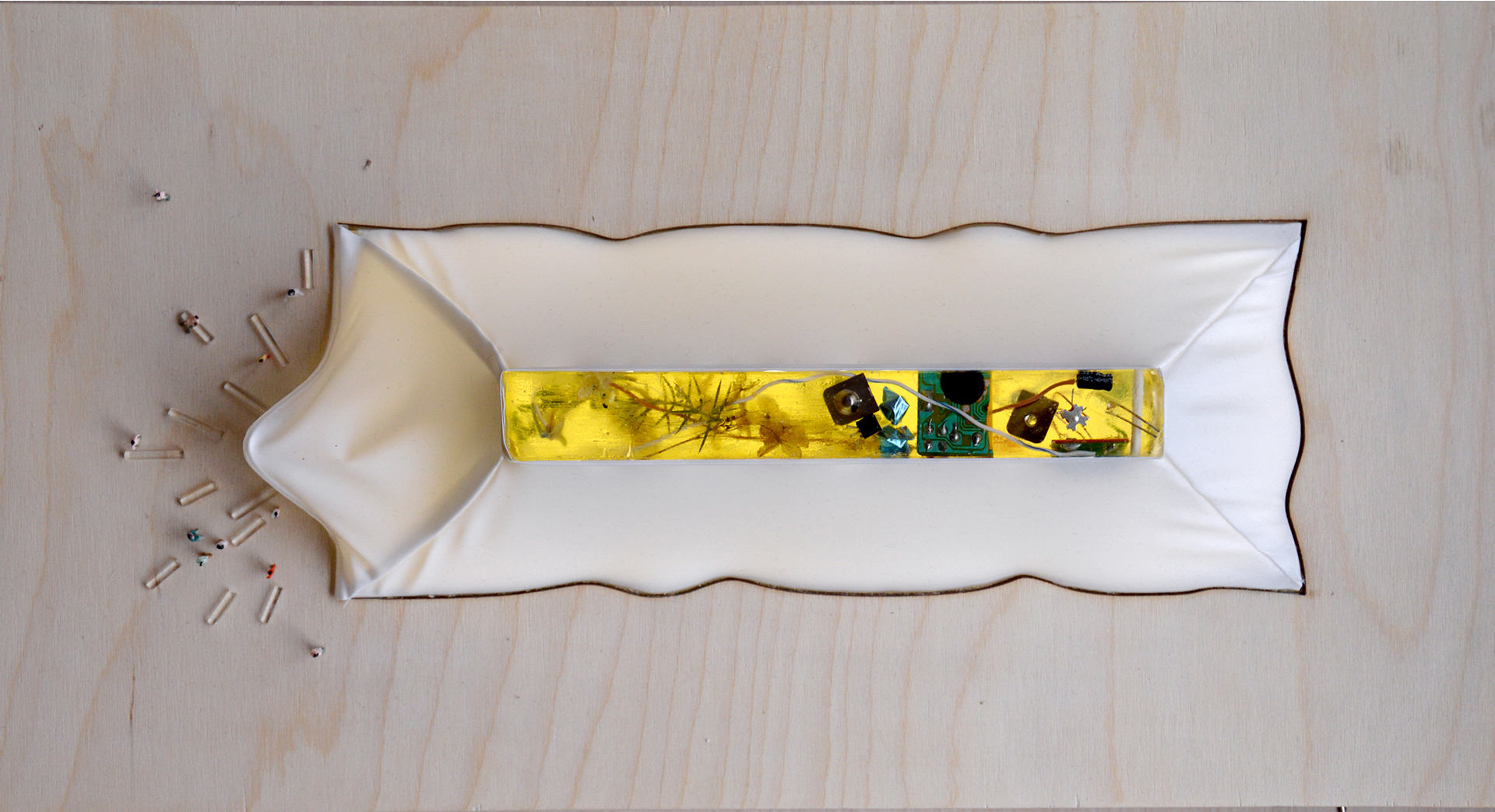
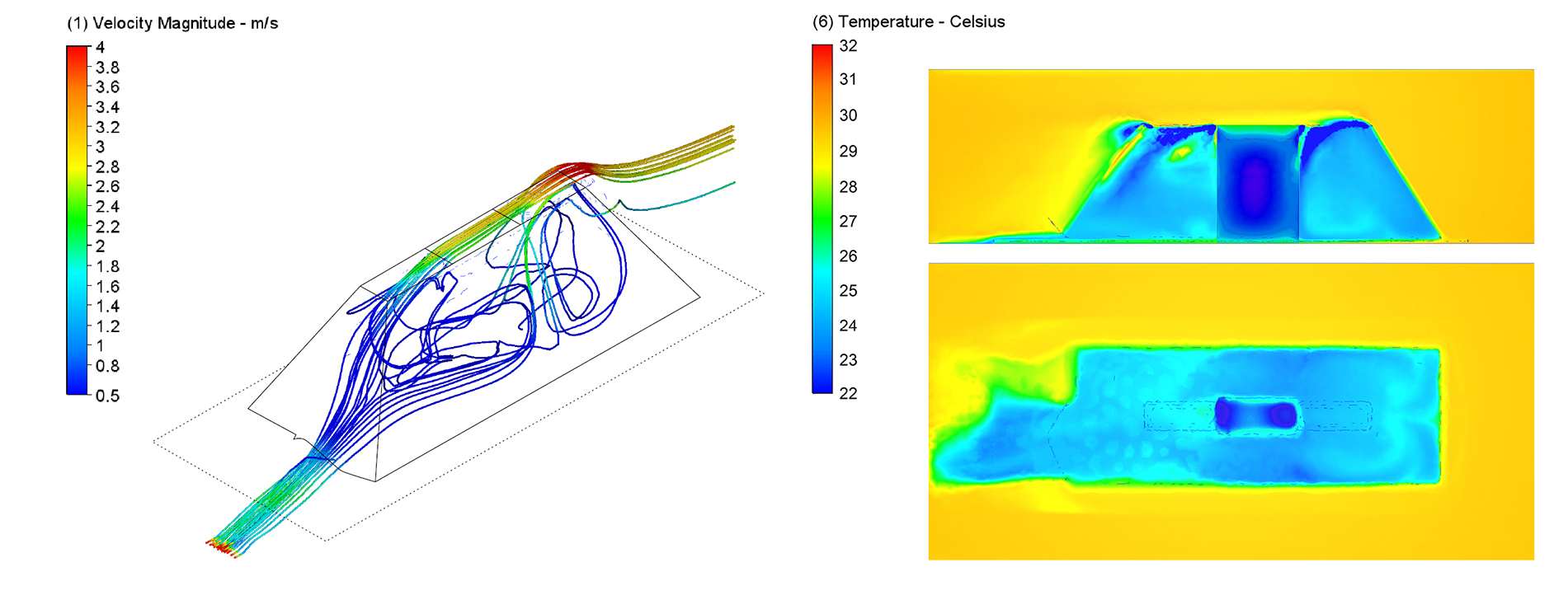
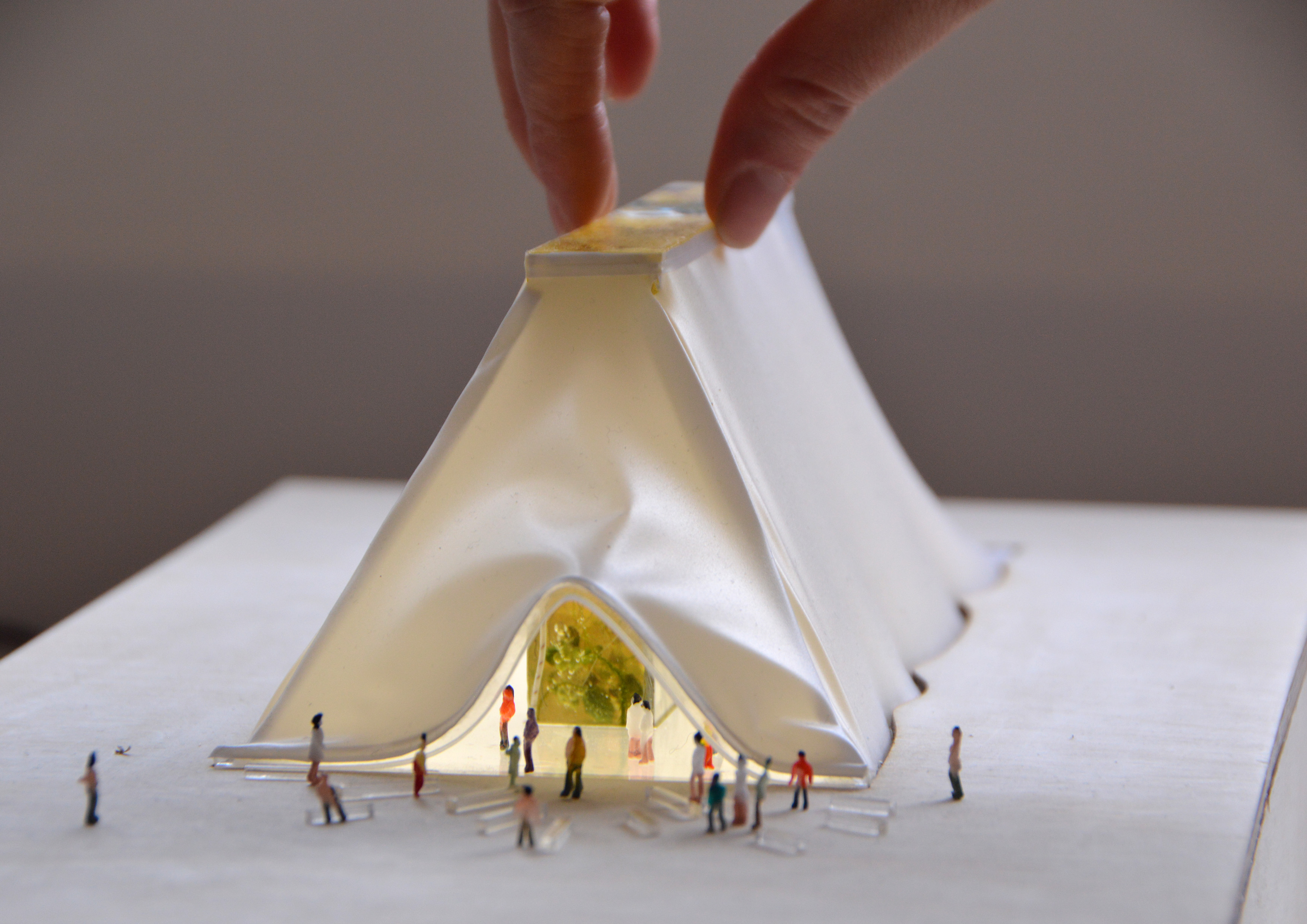
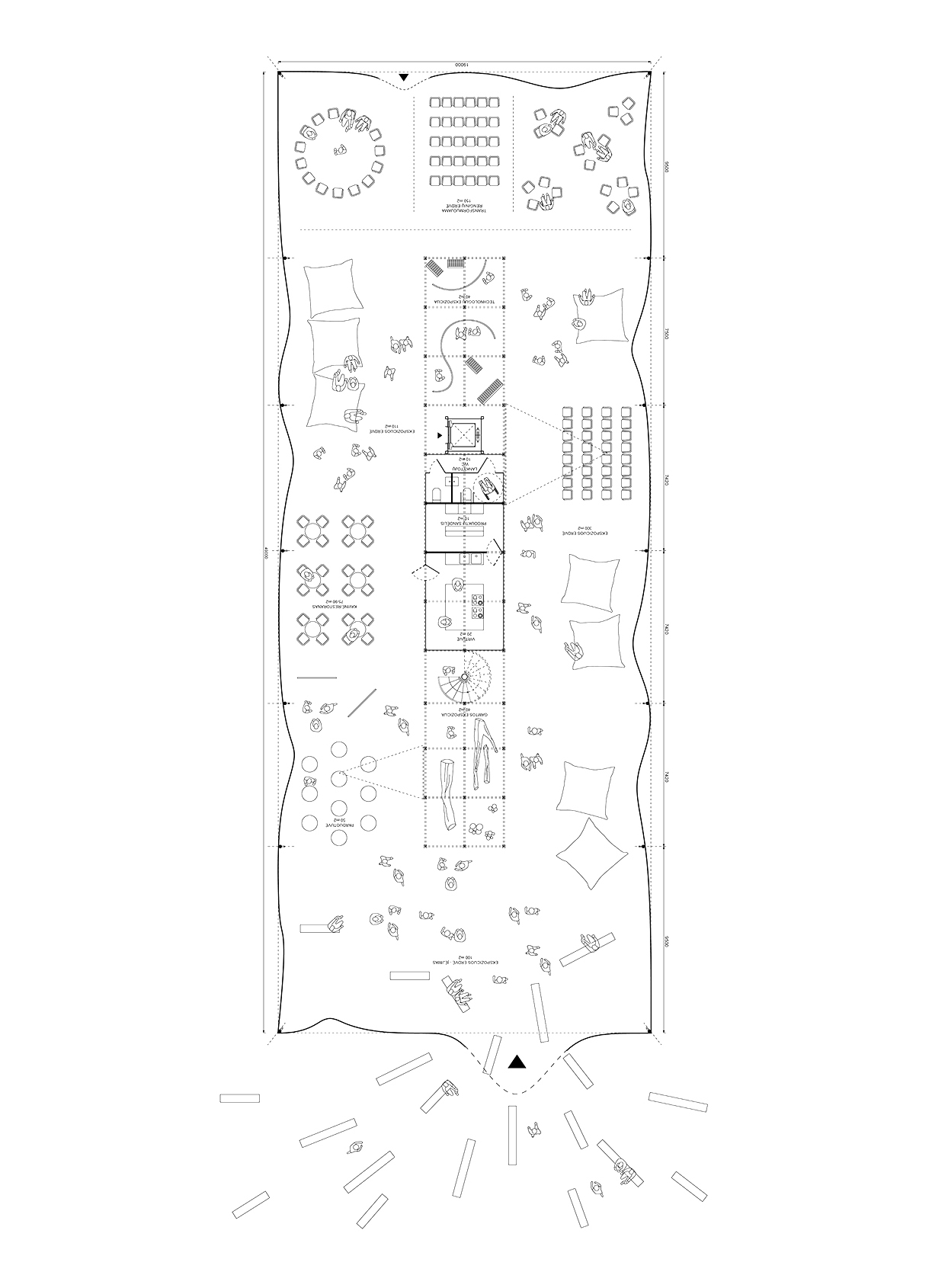
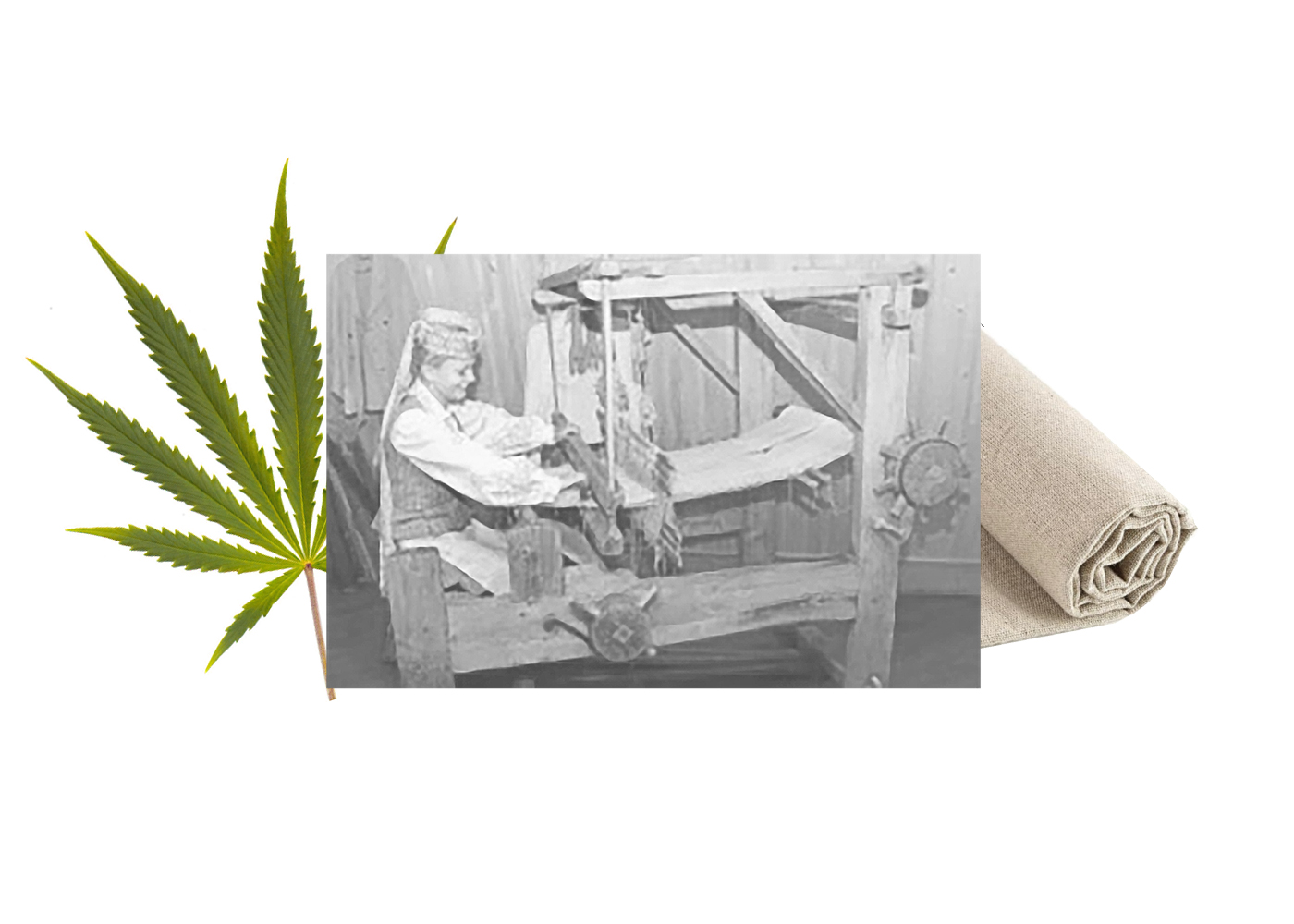 A traditional Lithuanian hemp fabric blankets the pavilion performing both as a shade and as an insulation material protecting interior space from the desert heat.
A traditional Lithuanian hemp fabric blankets the pavilion performing both as a shade and as an insulation material protecting interior space from the desert heat.