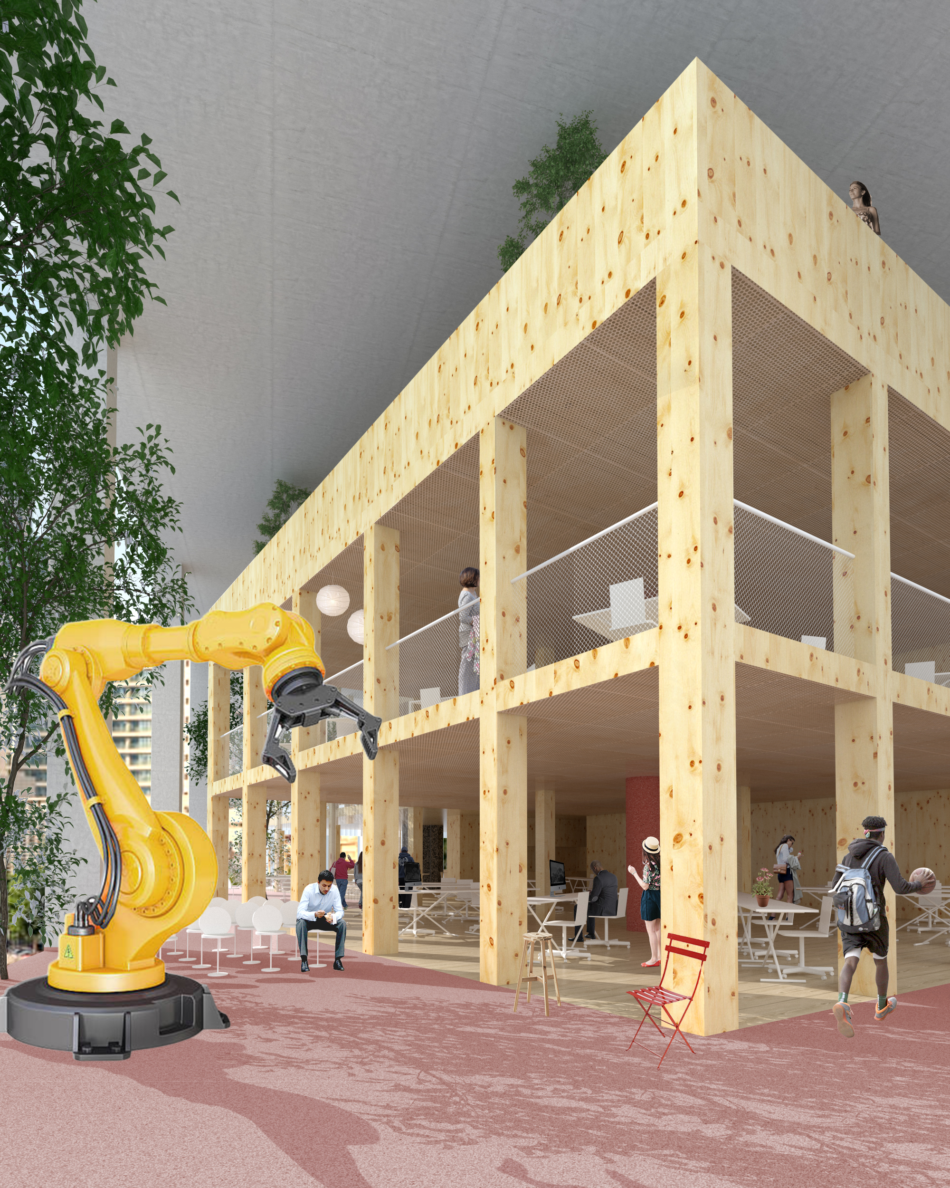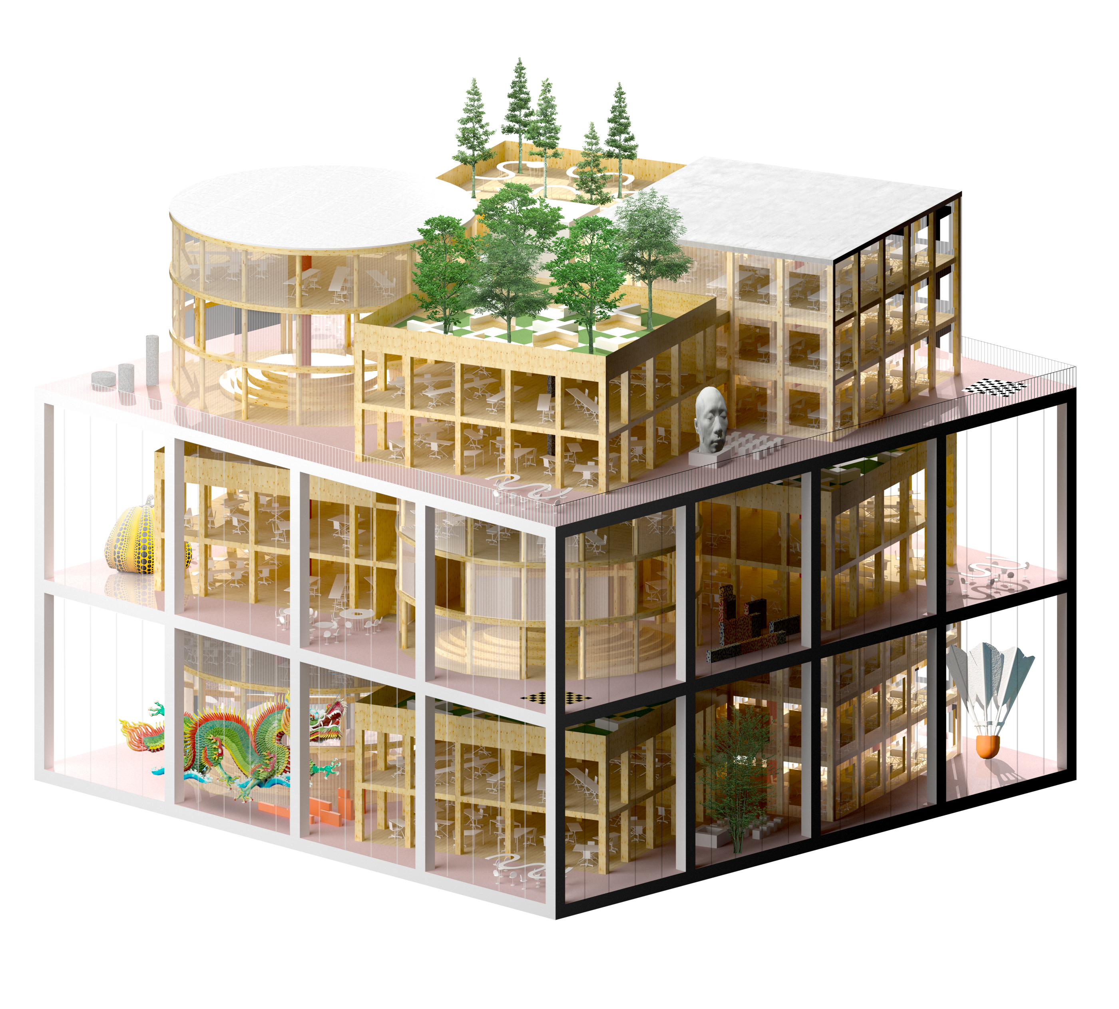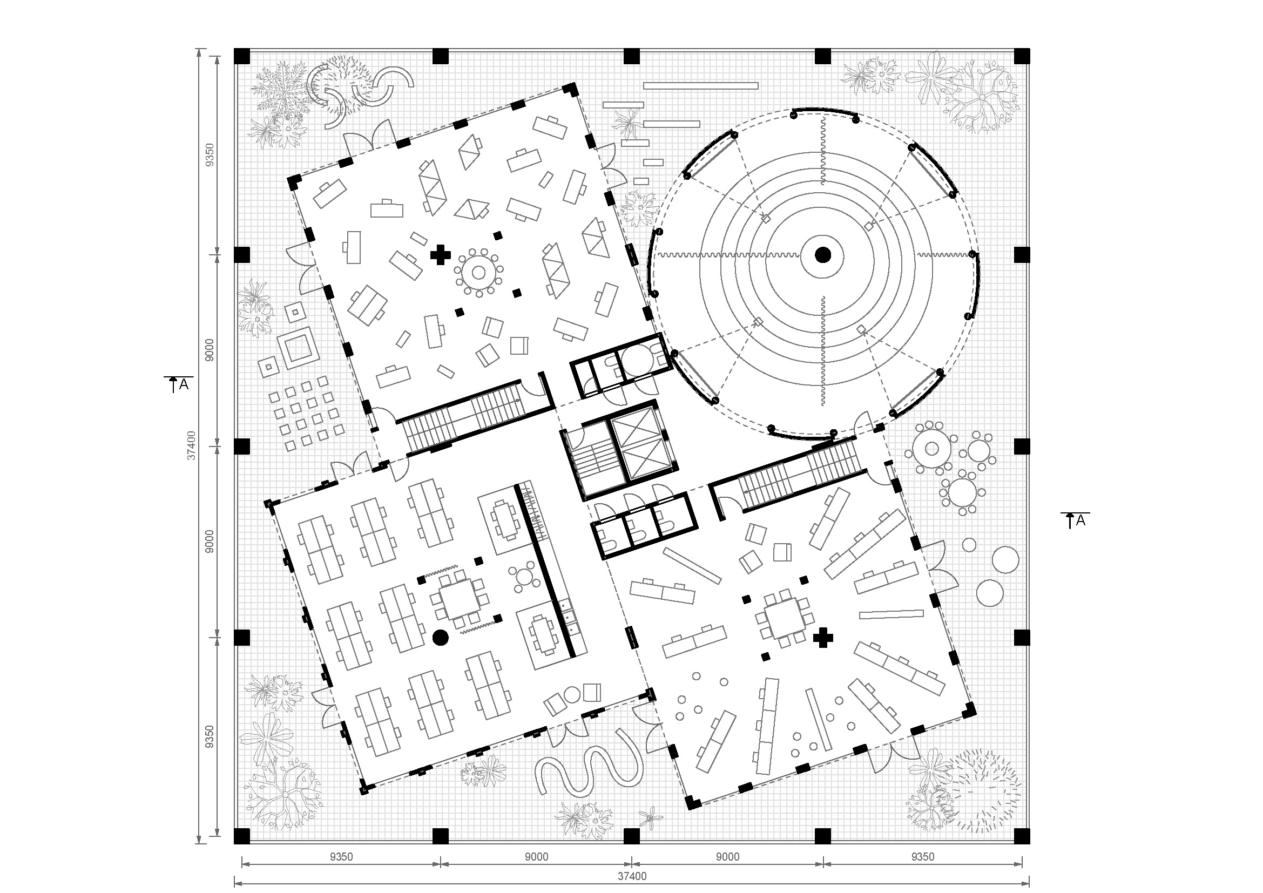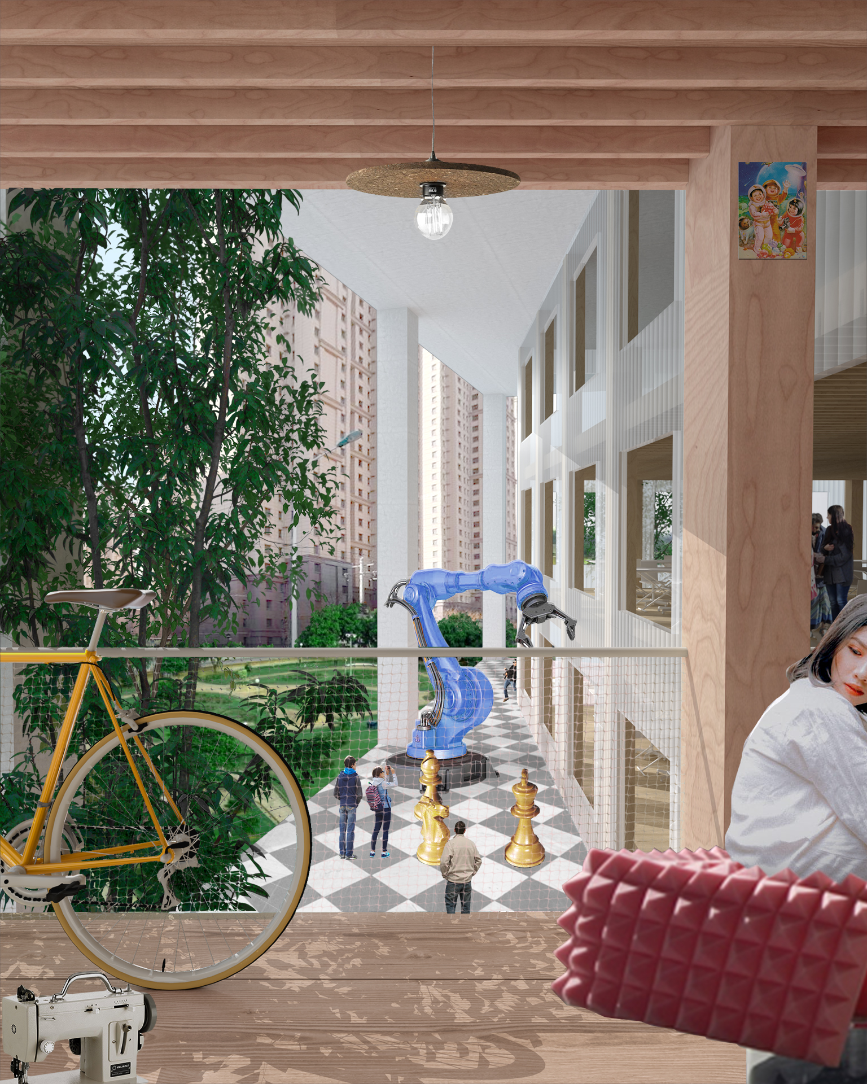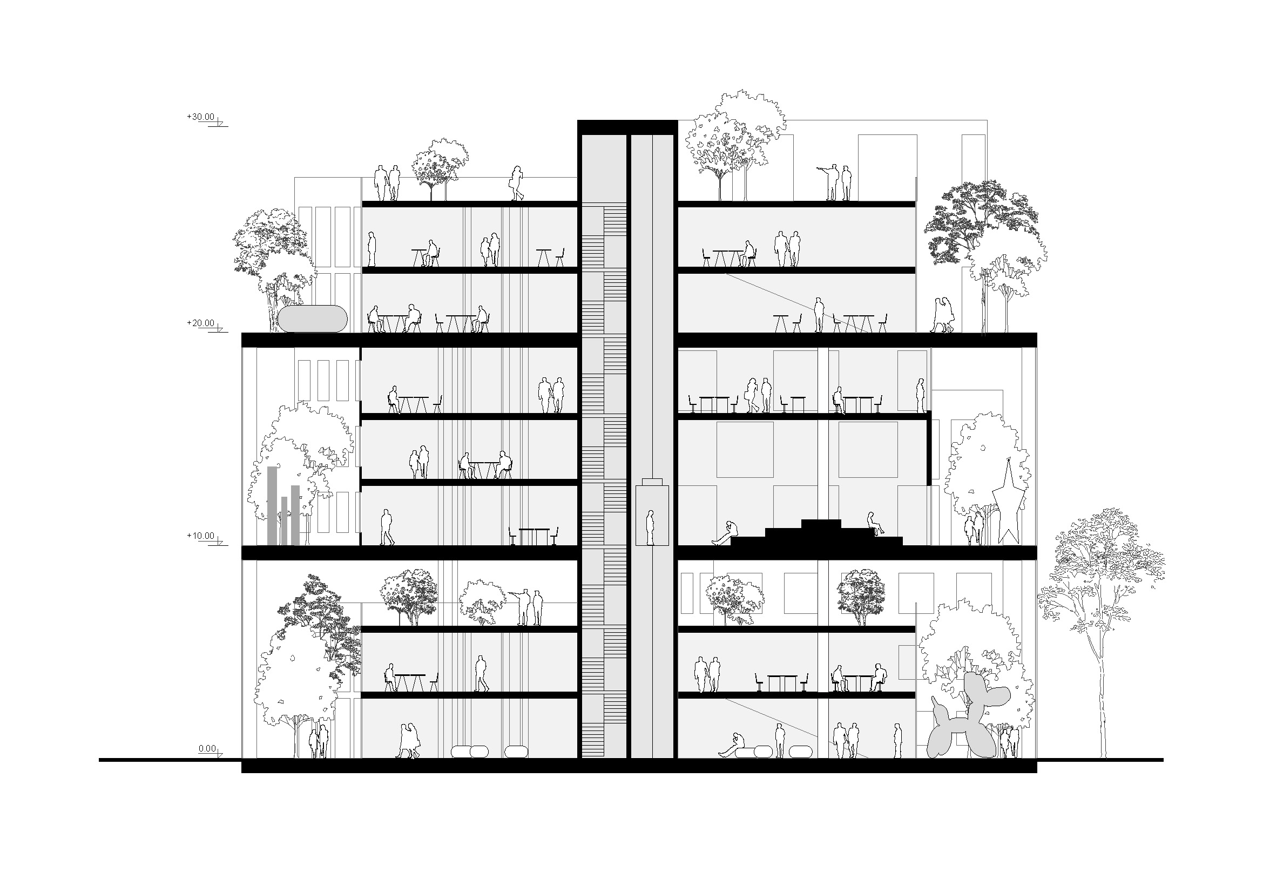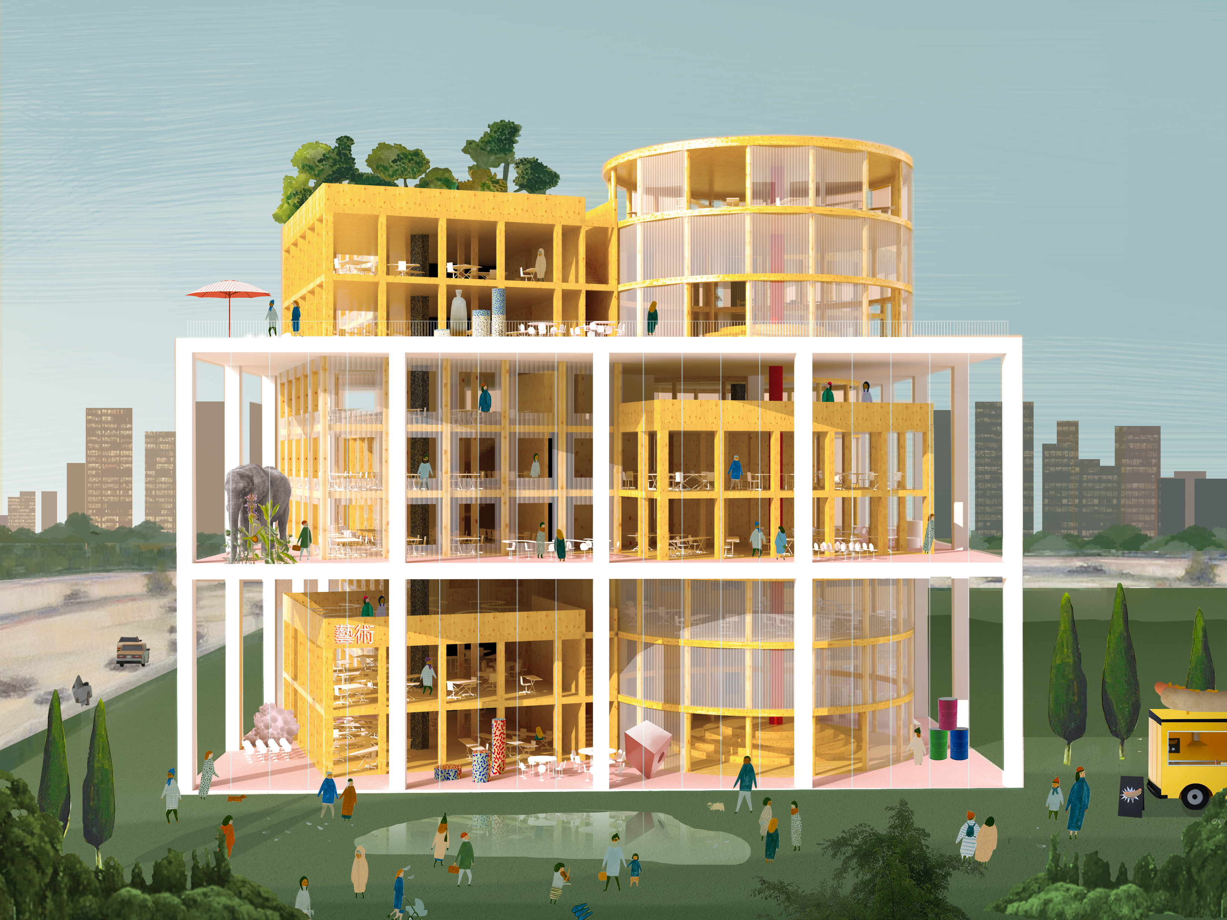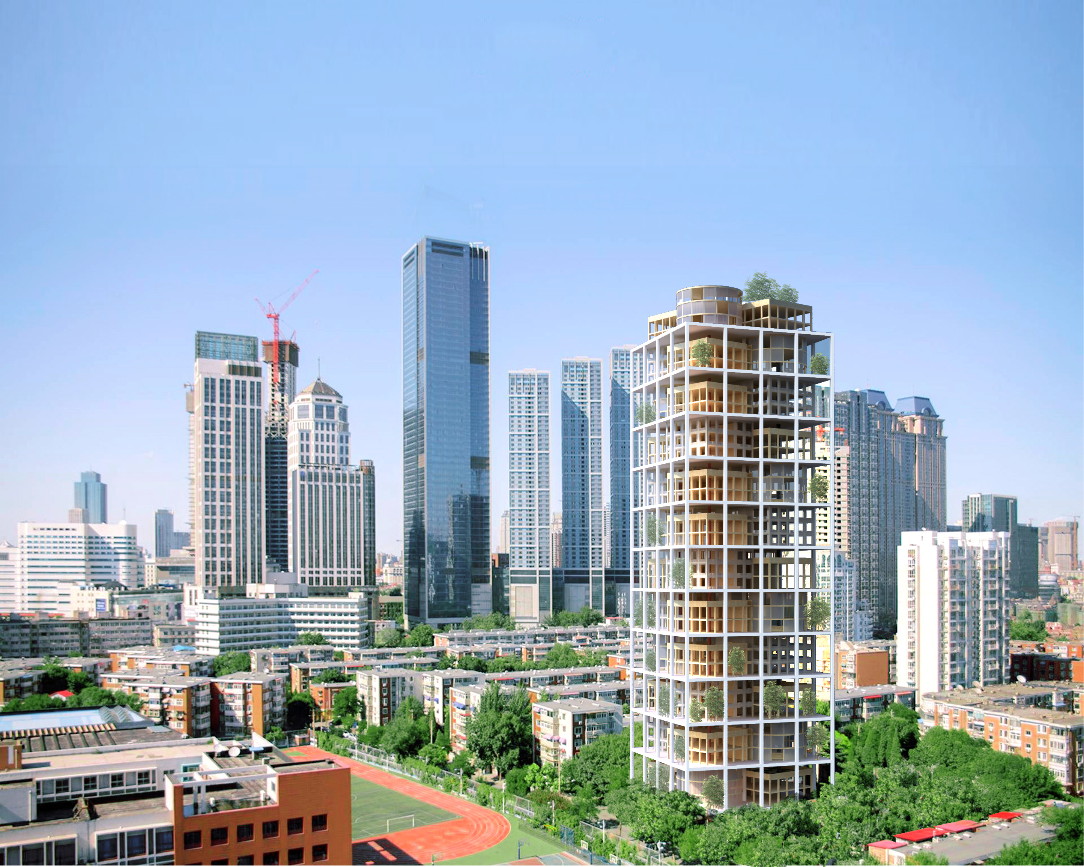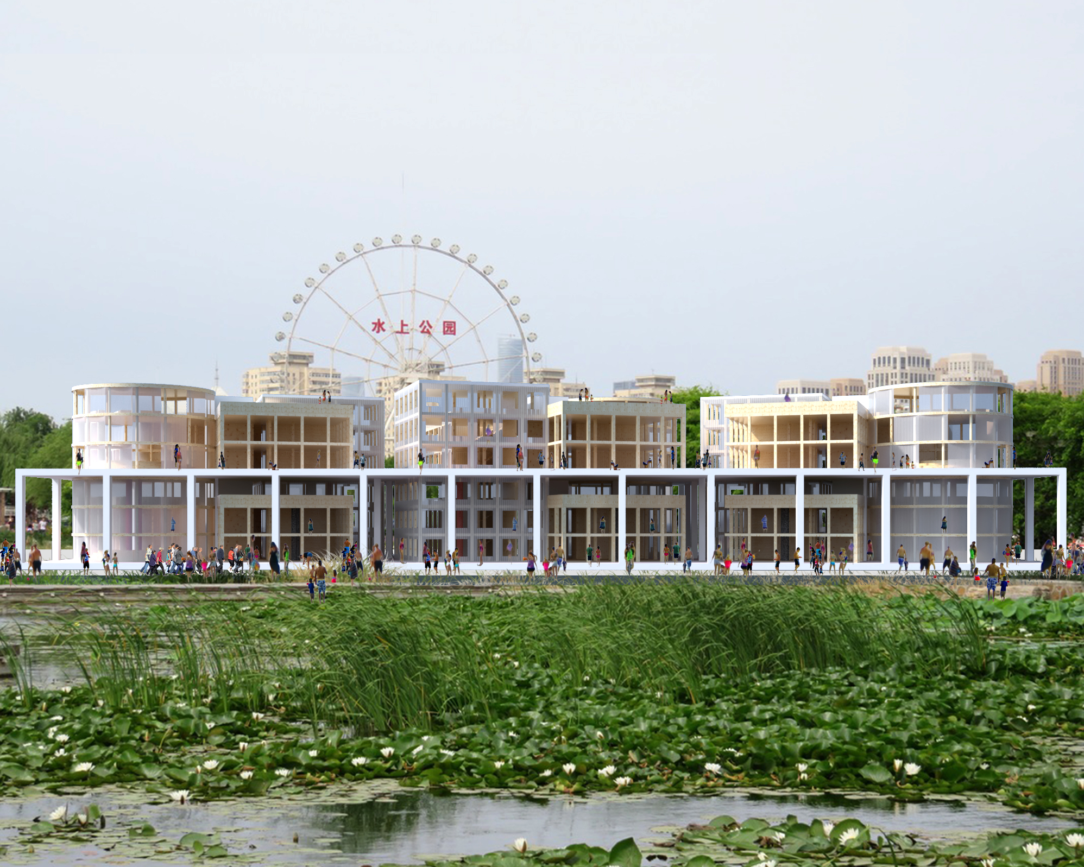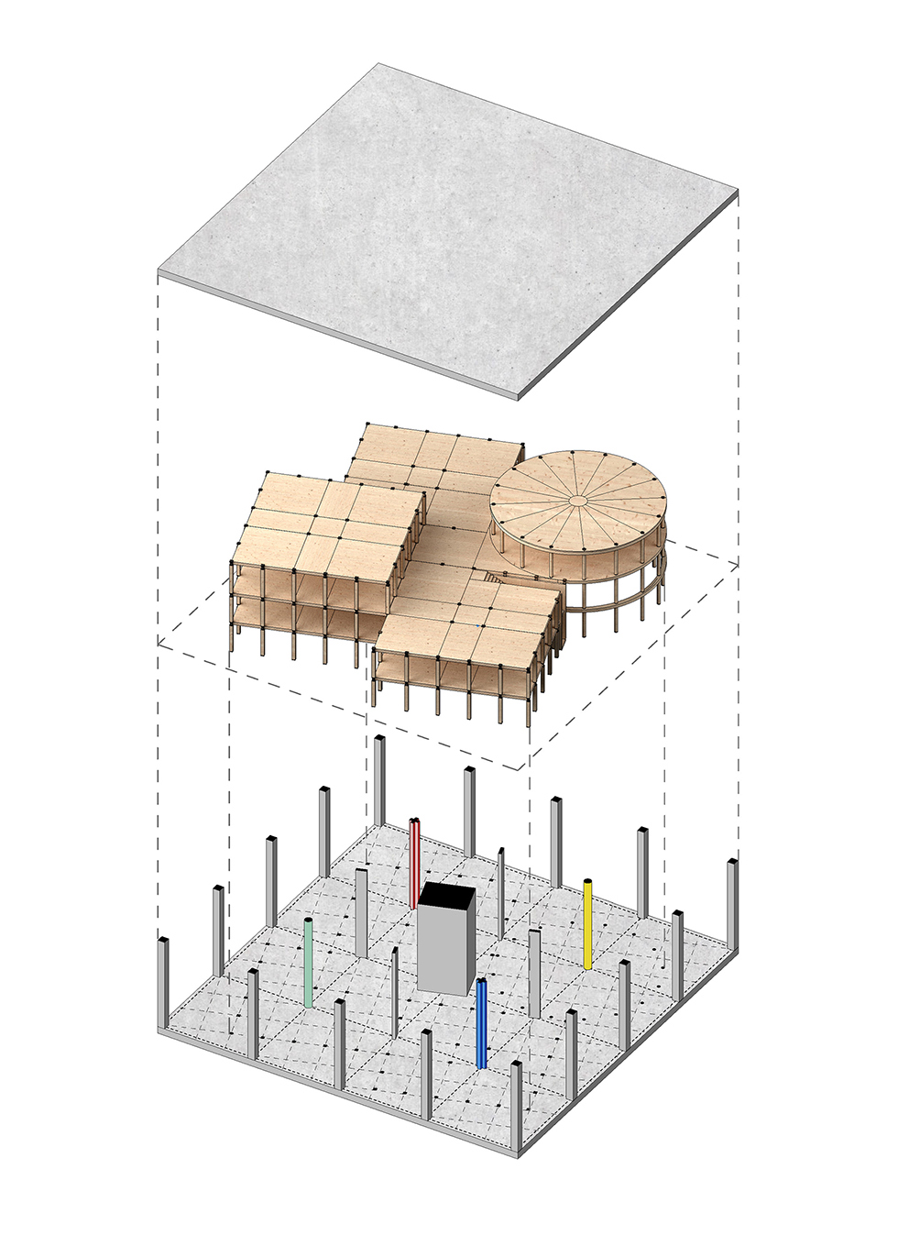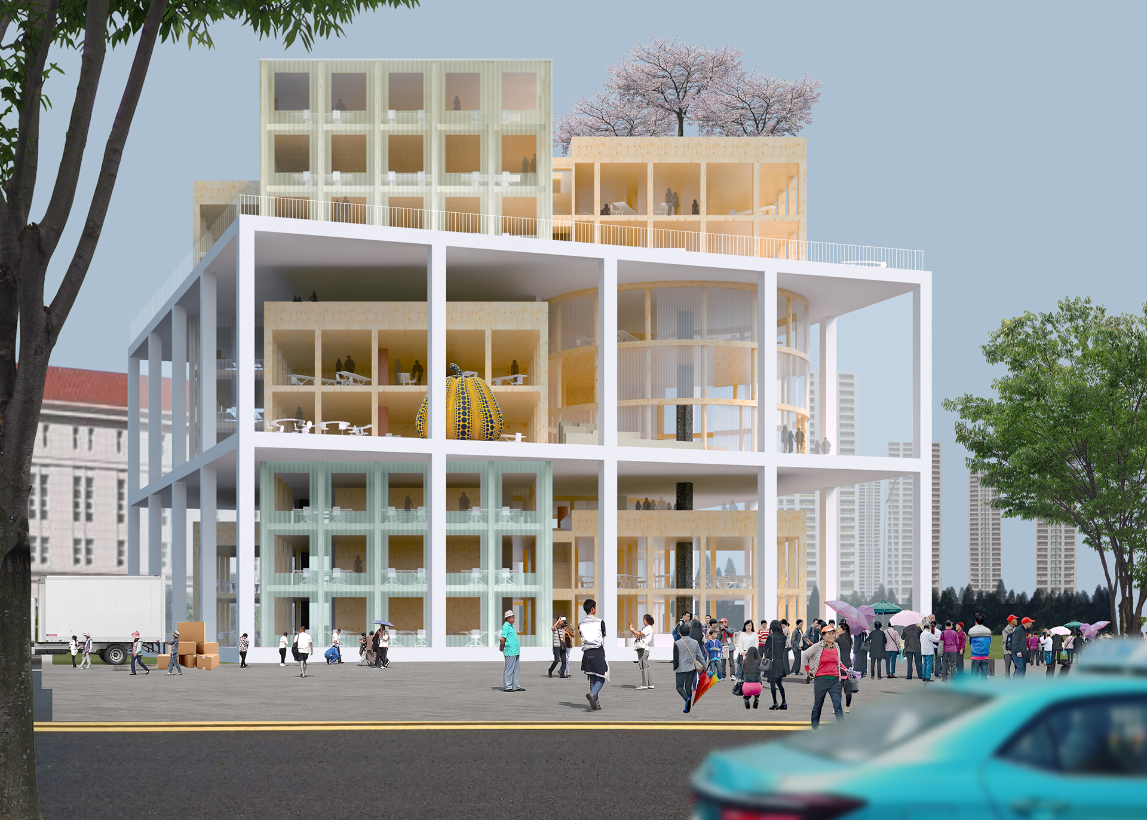Social Plant aims to propose a future office prototype that stems from the reinterpretation of an archetypical modernist principal of open system (Le Corbusier ‘dom-ino house’) - the triple-height space-frame becoming a prototype of an Open Building. A flexible structure that allows infinite readaptation throughout its existance making it an important feature of circular economy.
This system allows to replace most of conventional concrete structural elements with the light-weight renewable wood and reduce the use of concrete – one of the largest CO2 emitters in the world – by 60%. Therefore it not only provides the maximum construction efficiency under minimised cost within the fast pace economic context of China but also advocate for an environmentally cautious building with a minimum carbon footprint from the very beginning of construction.
Within the minimal yet multipliable framework, innovative working spaces spring in the centre as flexible and customizable structures that can be freely designed by the office users. In parallel the triple-height informal work areas concentrated at the edges provide the testing ground for research and experiments as well as space for knowledge sharing and creativity fueling. Diverse forms of workspaces intertwine with each other, creating unexpected encounters which complete the figure and ground relation. Such lively and interactive strategy of future office scenario determinately stands against the conventional rigid office tower strategy and bravely imagines the freedom of future office.
The internal volumes are surrounded by a semi-conditioned buffer zone which creates favourable conditions to use natural resources ensuring pleasant interior climate. By using natural ventilation the air filters through the open spaces, while lush greenery provides passive cooling and shading. The large canopies protect from direct sunlight to enter while large windows allow good daylight conditions for workspaces.
By utilizing the principal concrete space-frame with the internal Glulam timber structural system, we achieved the possibility of easy repetition and multiplication of prototype in both height and size of the building, spreading as a typological work environment to various contexts in China or abroad. It may be stacked multiple times to a tower to fit a CBD environment, or laid in a long low-rise line to activate parks or waterfronts. The shell may be replaced by an existing structure and the interior volumes would function as free-standing pavilions or it could even be a mobile addition to a ferry.


