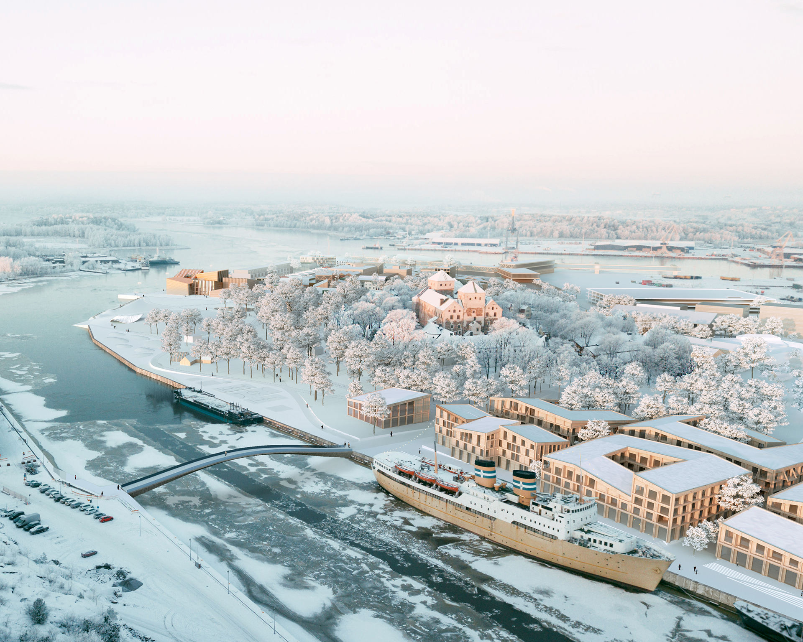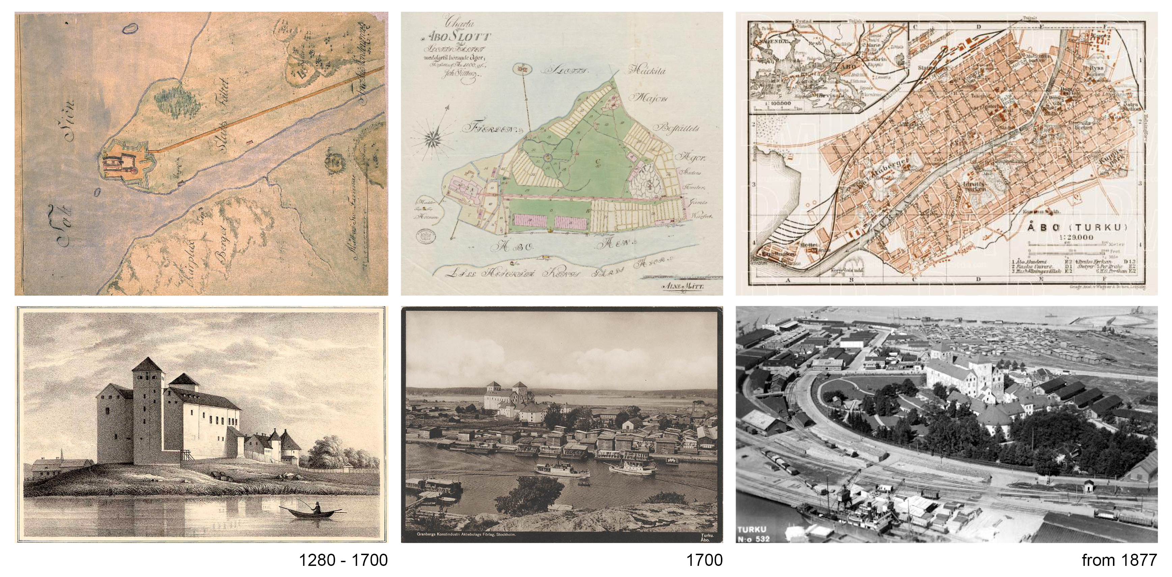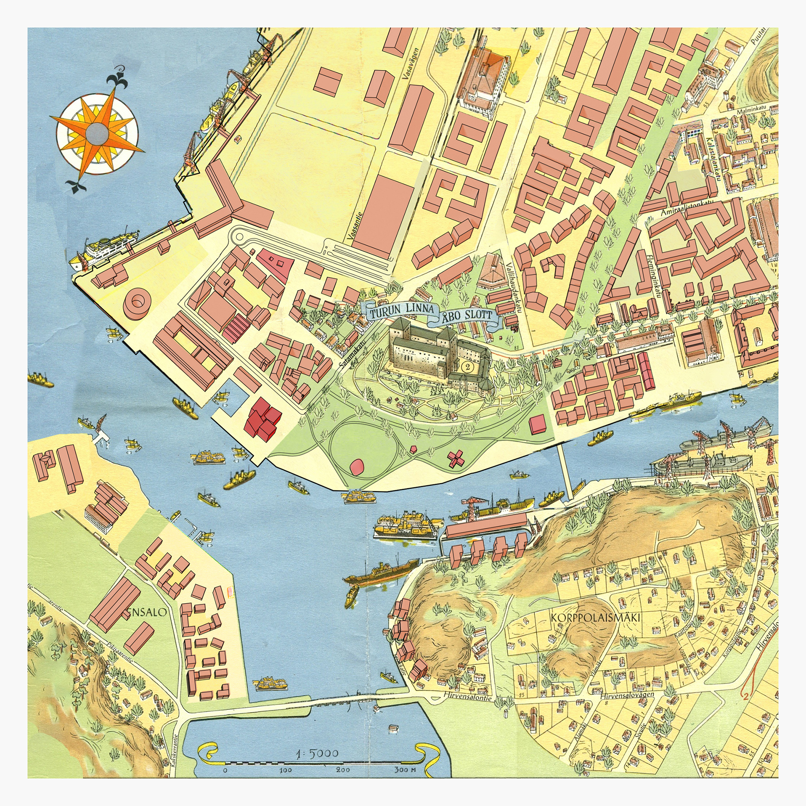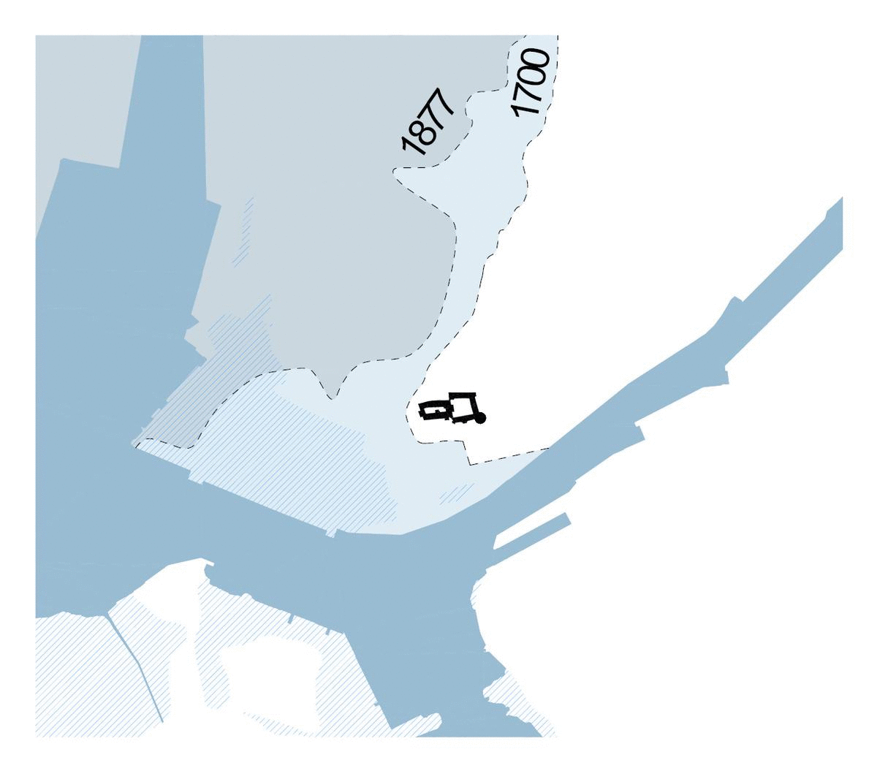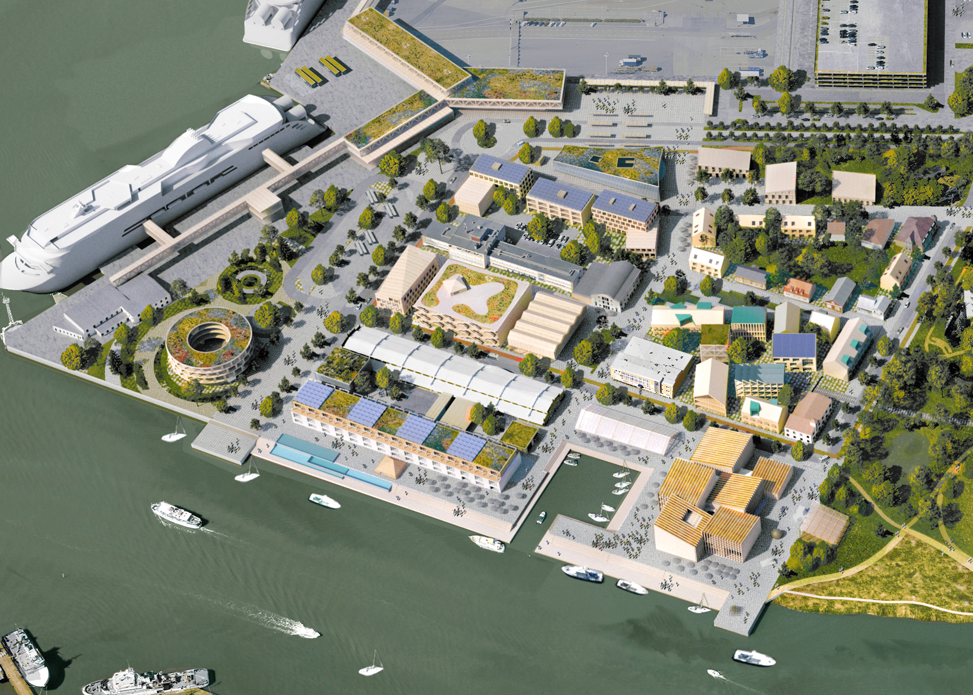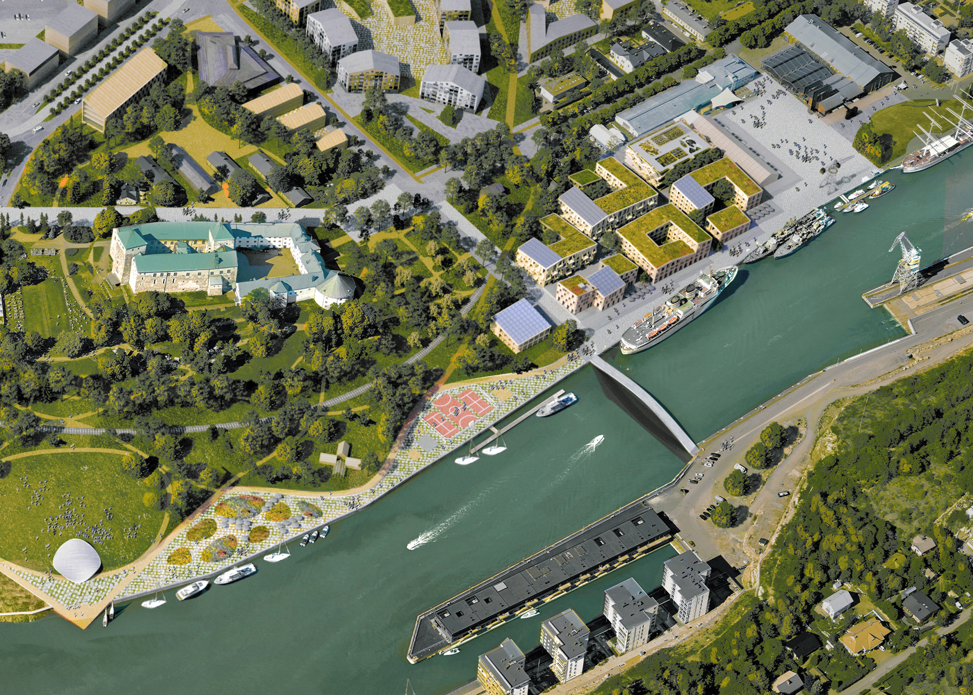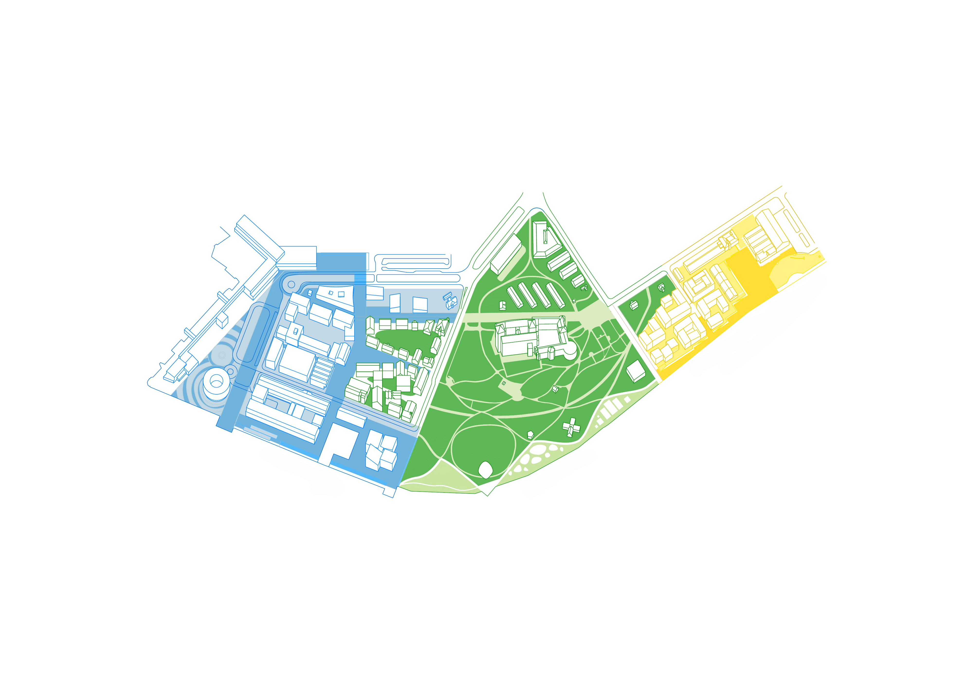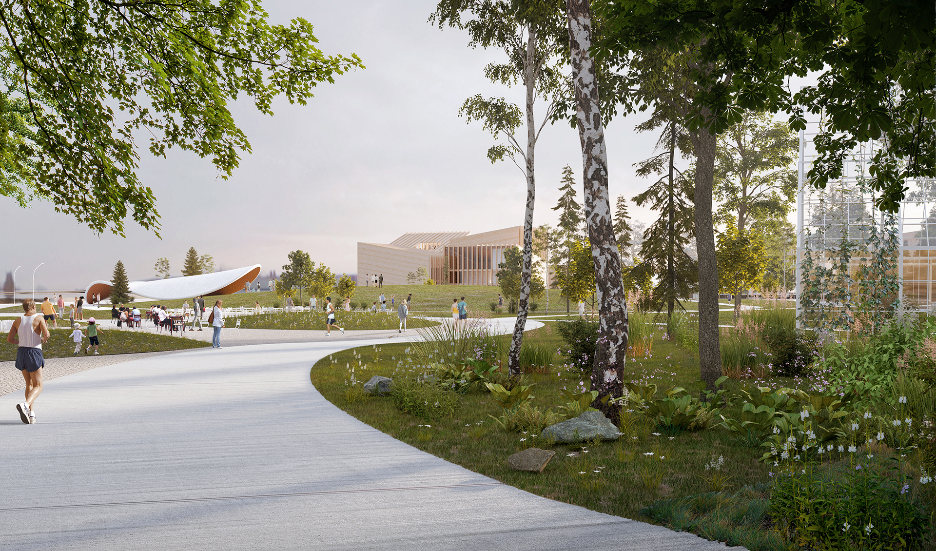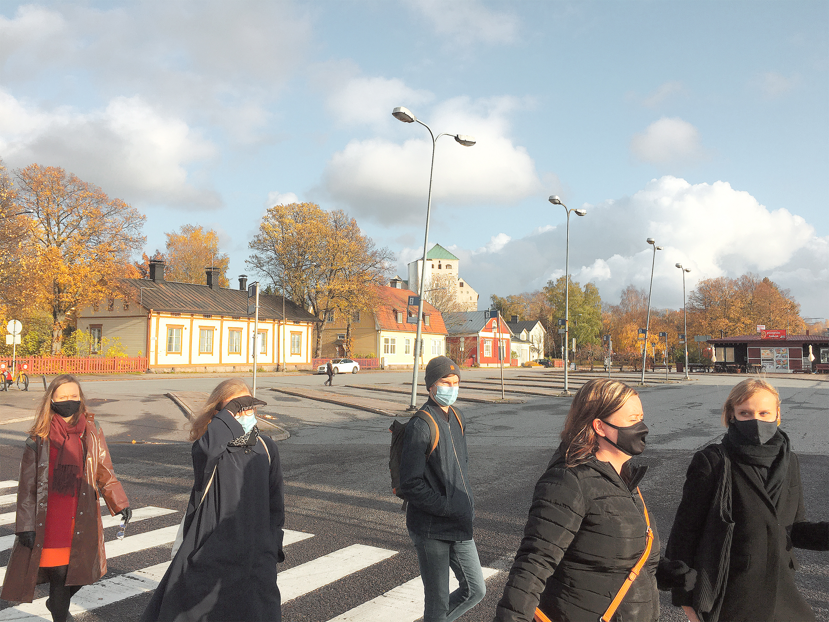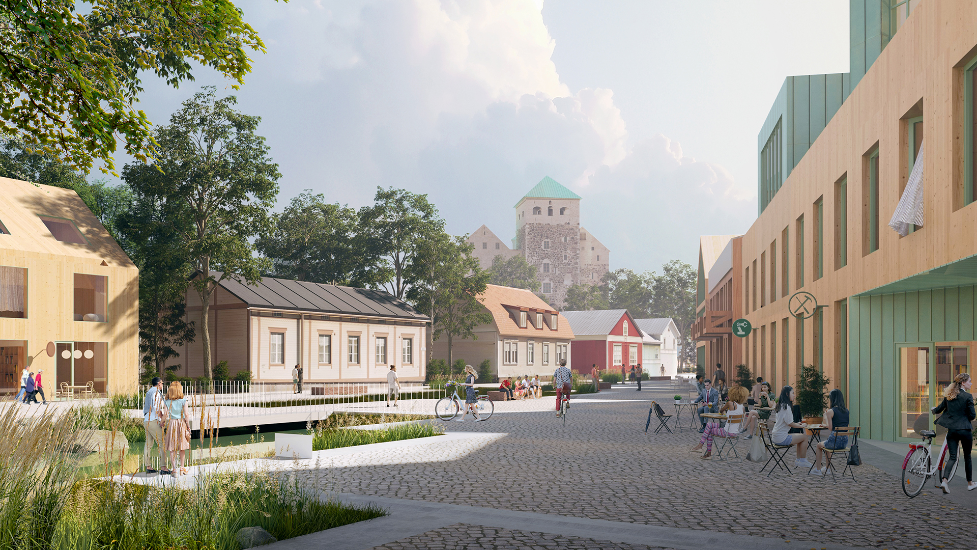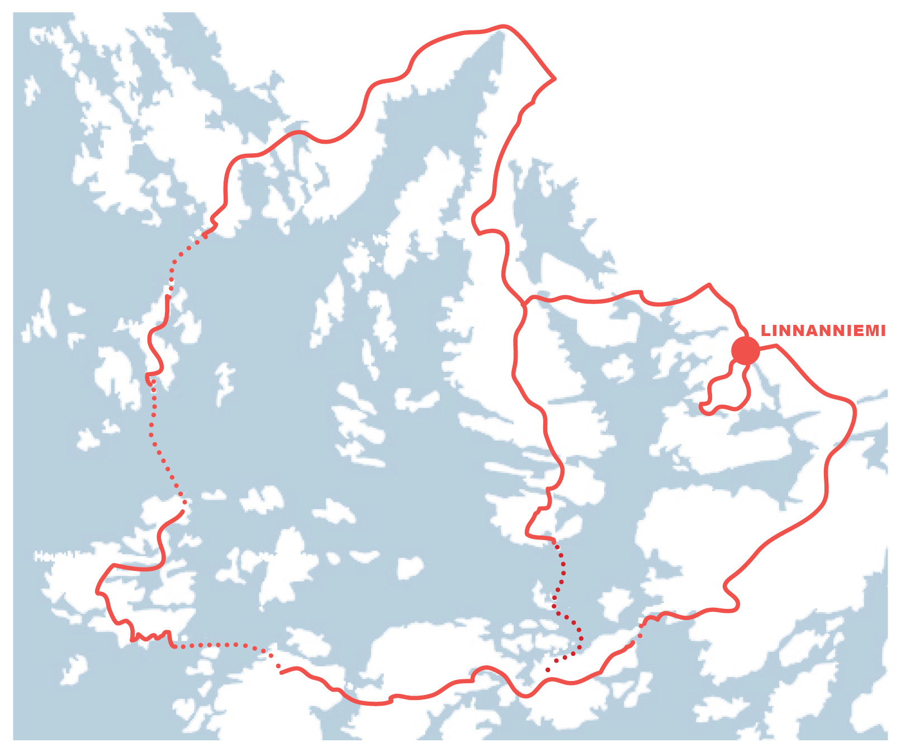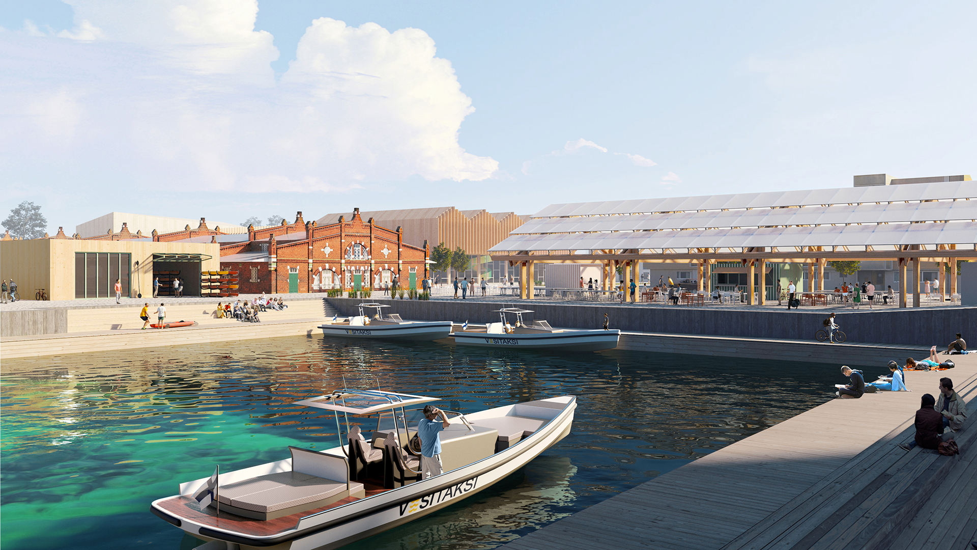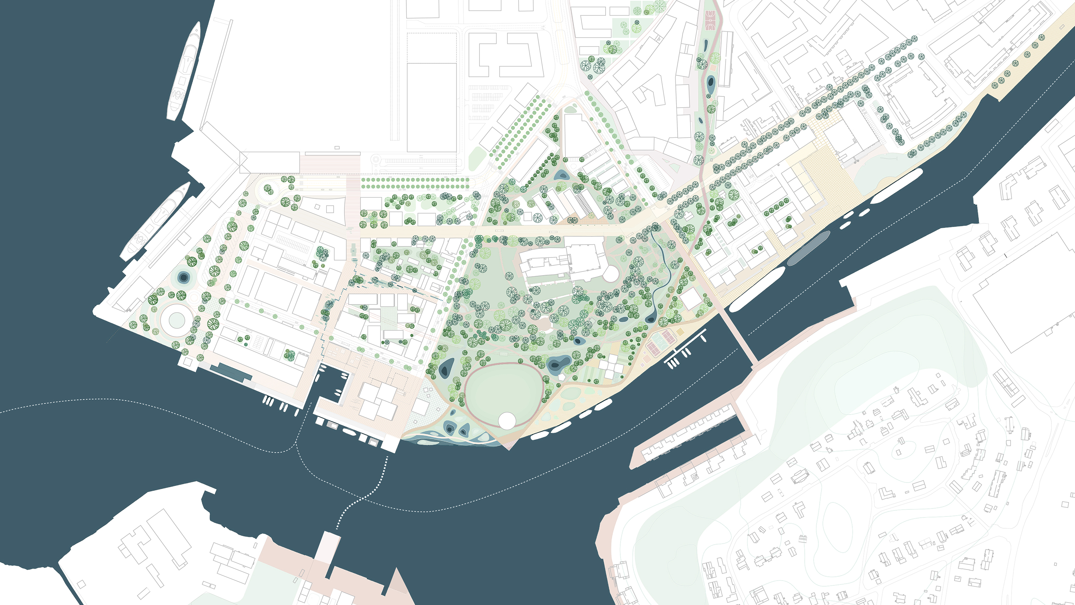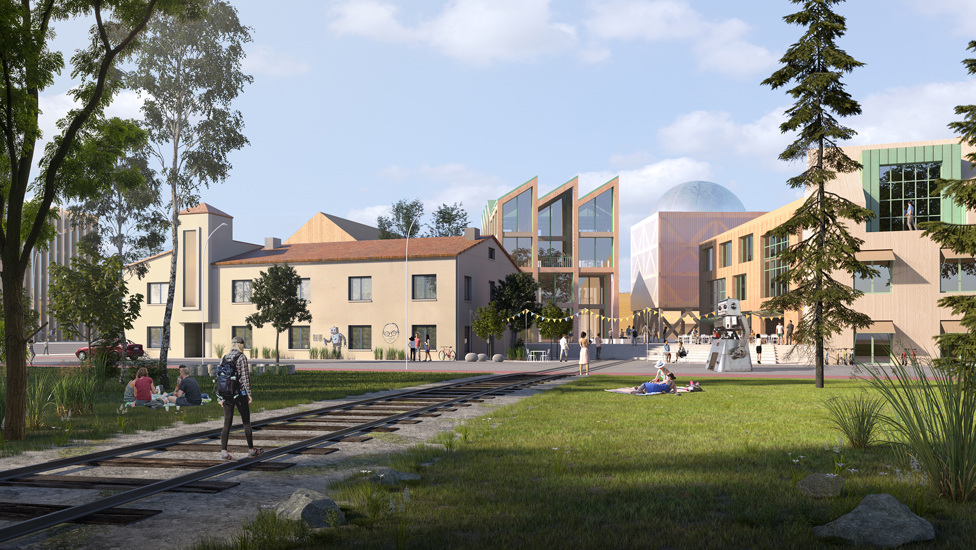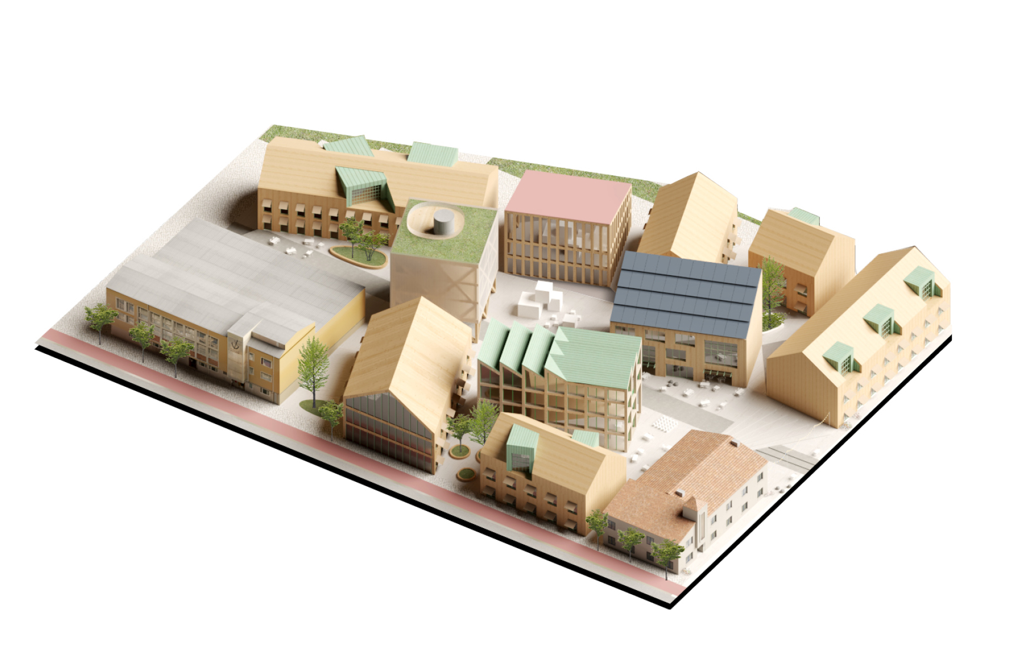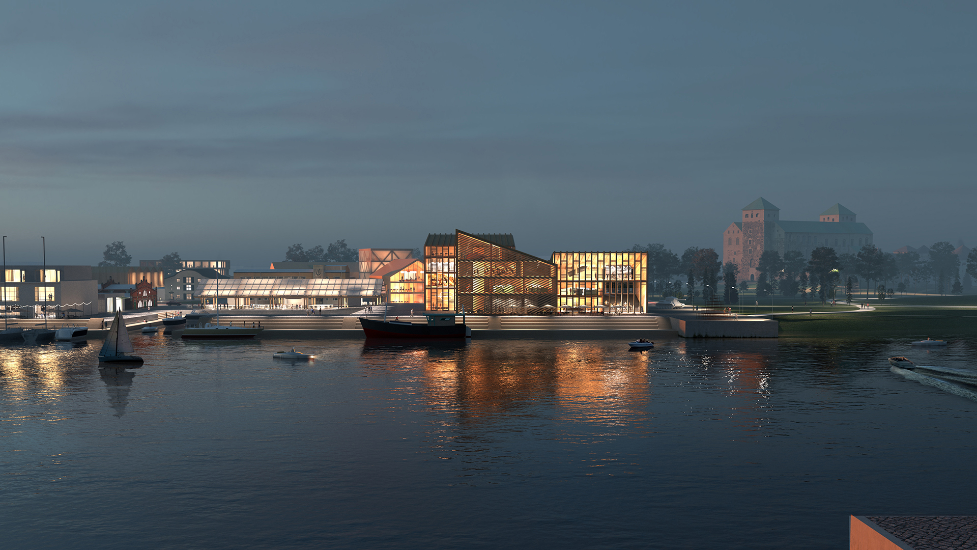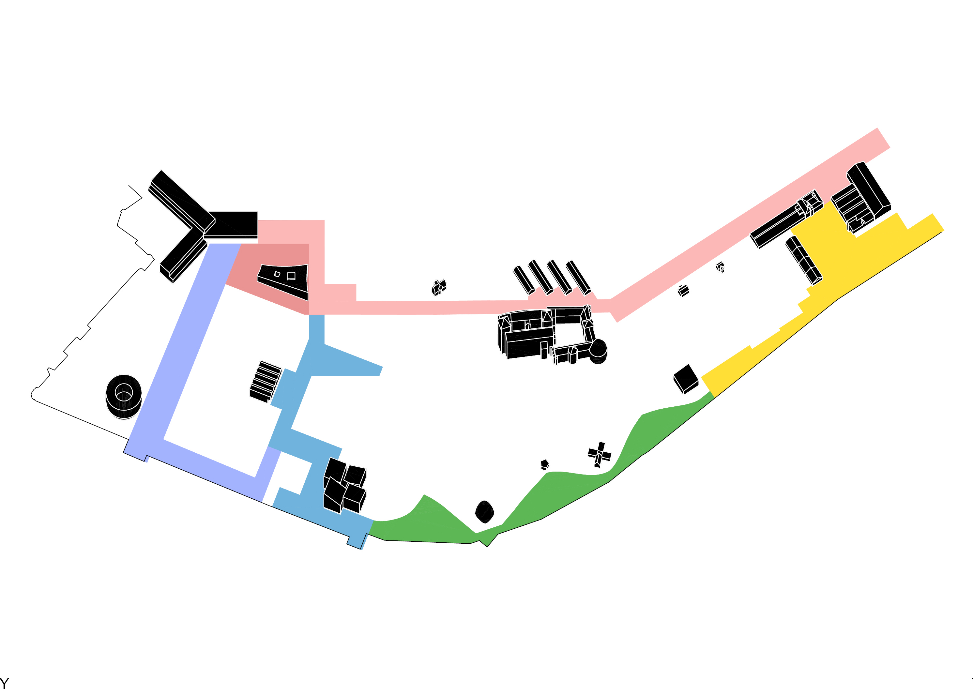Linnanniemi – a gateway of Turku, squeezed between the
city and one of the most prolific archipelago‘s in the world marks the point
where both conditions should meet. Situated mostly on a low-lying land that was
once the sea, the area of natural setting to the medieval castle turned into a
grey territory for industry and transportation. This transformation left the
area not only as just a transfer point but also vulnerable to the future posed
threats of climate change. Only by reintroducing nature as part of the story
for Linnanniemi it can become the missing link between the city and the vast
archipelago representing the versatile identity of Turku.
The site comprises three strong themes: historical
background with the medieval Turku castle, the Aura riverfront of vibrant,
growing city and a busy harbour welcoming many visitors throughout the year.
These three themes shape the three distinct characteristic pieces interlocking
together with the Castle Park at its heart.
By surrounding existing castle park with a necklace of
green public spaces, the park is stretched all the way to the waterfront
becoming the backbone of nature, serving as a healthy recreational space to
densely populated surrounding areas, a natural barrier from the intense
industrial port to breath clean air into the city and a softscape preventing
the area from flooding.
The Maritime Neighbourhood to the East mixes residential
with service programs and Forum Marinum functions extending the vibrant
riverfront to a shared zone for local community and city visitors. Lastly the Harbour
City besides ensuring efficient and diversified city and archipelago
connections also combines variety of services, turning the area from a transfer
point into a destination with sustainability and innovation at its core.
The three pieces are joined together through a
sequence of diverse public spaces with the most prominent anchor functions
attached, creating a loop of vibrant experience throughout. The most important
public programs of Forum Marinum, Museum for History and the Future and Turku
Castle are equally spread through the masterplan and becomes the central
figures of each character zone.
Since Turku is halfway situated on water, the
introduction of water transportation hub
together with an operable bridge joining the banks of Aura river at its
mouth, ensures integration of Linnanniemi into the wider loops of Turku and its
archipelago.
The flood risk for the low-lying area of the
masterplan is tackled by creating a barrier from the sea at the waterfront edge
by elevating the whole ground floor level of the buildings or introducing a
raised border. The intensified green spaces and landscape pond system of
the park helps to absorb excess rainwater, while the central Harbour City water
axis acts as a continuous open gutter and water storage system.
All the existing buildings are maintained and
reconstructed following the circular economy principals and all new
construction is proposed to be made out of timber – the renewable material that
is locally harvested in Finland. With all these measures, the area can meet the
ambitious targets of Turku as carbon neutral city by 2029.
